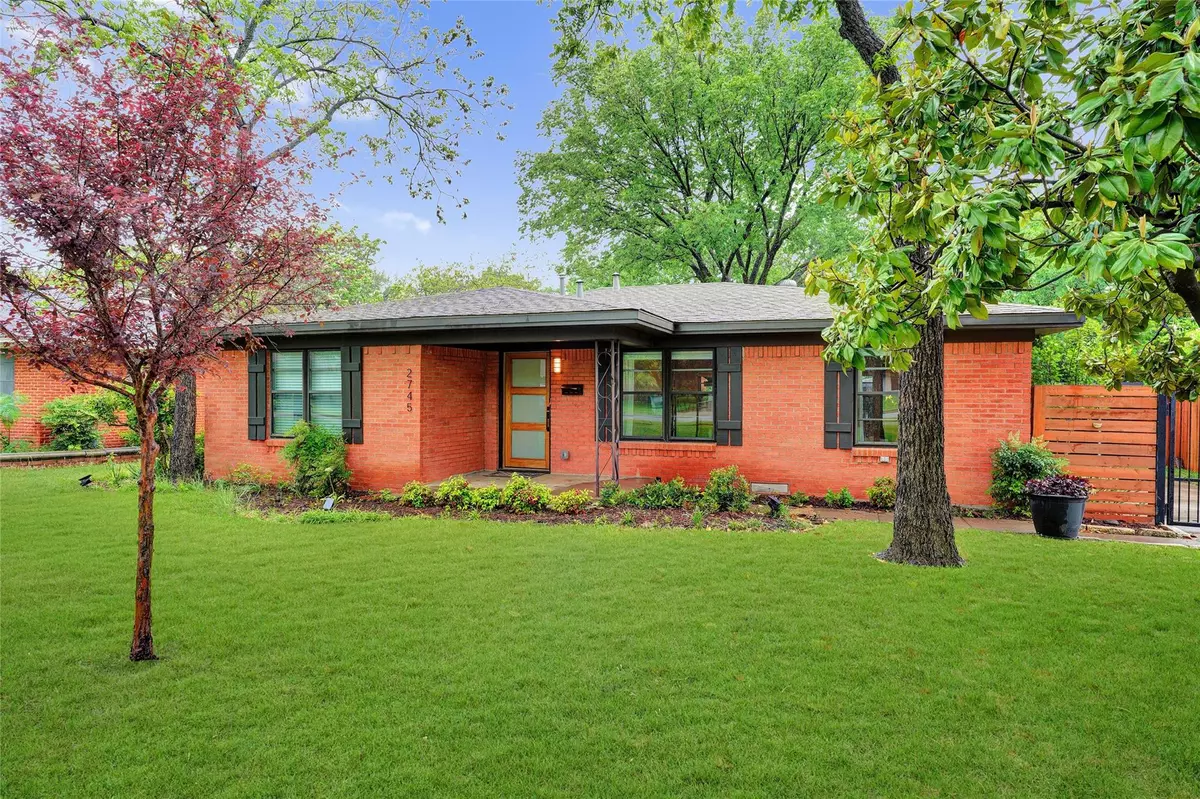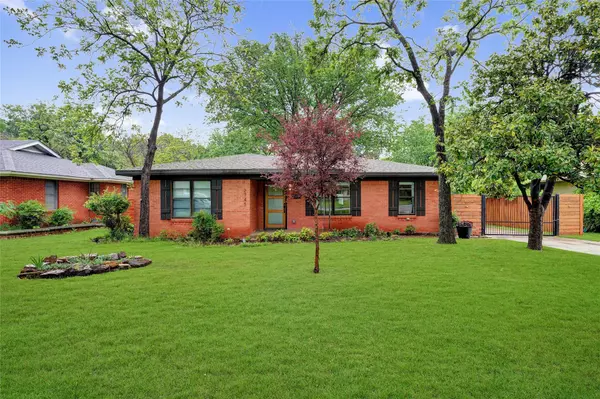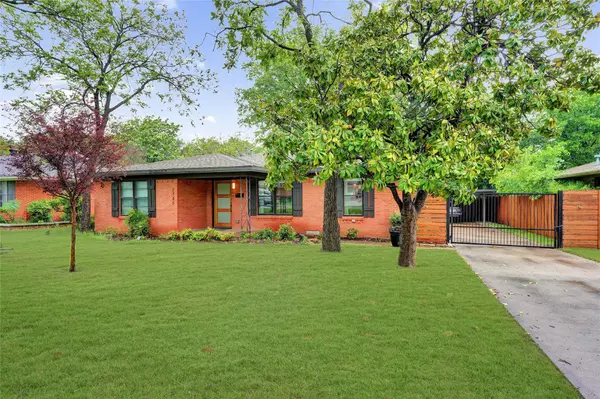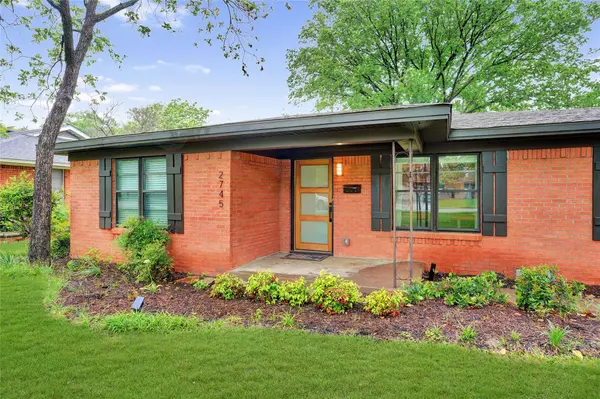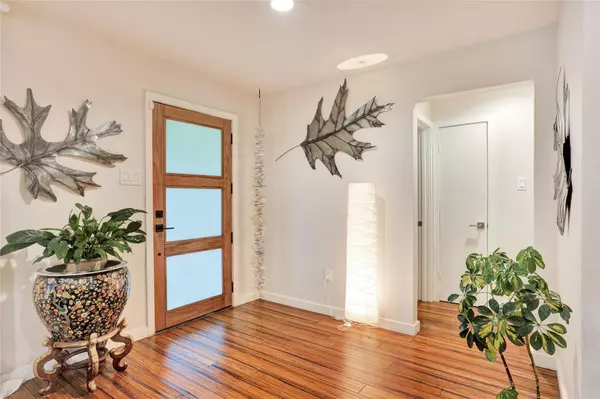$419,000
For more information regarding the value of a property, please contact us for a free consultation.
2745 Southwood Drive Dallas, TX 75233
3 Beds
2 Baths
1,624 SqFt
Key Details
Property Type Single Family Home
Sub Type Single Family Residence
Listing Status Sold
Purchase Type For Sale
Square Footage 1,624 sqft
Price per Sqft $258
Subdivision Southwood Estates
MLS Listing ID 20313090
Sold Date 06/05/23
Style Ranch
Bedrooms 3
Full Baths 2
HOA Y/N None
Year Built 1958
Annual Tax Amount $8,126
Lot Size 0.287 Acres
Acres 0.287
Property Description
Looking for a meticulously-maintained, updated and move-in ready home in Kiestwood? Look no further than this charming ranch with modern updates and an open floor plan - all positioned on just over a quarter of an acre. The interior features clean lines with beautiful wooden floors and contemporary finish-outs. The primary ensuite and two additional bedrooms are located on one side of the home while the living areas, dining and kitchen are located on the other. The kitchen features an oversized pantry, a generously proportioned quartz waterfall island, and stainless appliances. Relax in your beautiful backyard under the sprawling covered patio or under the mature shade trees. Not to be missed is the sizable garage, multiple storage buildings and attached carport which connects to the covered patio for additional entertaining space. Schedule your appointment today as this one is not to be missed!
Location
State TX
County Dallas
Direction From Interstate 30, head South on Hampton Road for 4.6 miles. Then turn right on Southwood Drive. Drive for .5 miles and house will be on your right.
Rooms
Dining Room 1
Interior
Interior Features Cable TV Available, Decorative Lighting, Eat-in Kitchen, Kitchen Island, Open Floorplan, Pantry
Heating Central, Natural Gas
Cooling Ceiling Fan(s), Central Air, Electric
Flooring Ceramic Tile, Wood
Appliance Dishwasher, Disposal, Electric Oven, Gas Cooktop, Vented Exhaust Fan
Heat Source Central, Natural Gas
Laundry Gas Dryer Hookup, In Hall, Full Size W/D Area, Washer Hookup
Exterior
Exterior Feature Barbecue, Covered Patio/Porch
Garage Spaces 2.0
Carport Spaces 2
Fence Back Yard, Chain Link, Wood, Other
Utilities Available Alley, Cable Available, City Sewer, City Water, Curbs, Individual Gas Meter
Roof Type Composition
Garage Yes
Building
Lot Description Many Trees, Subdivision
Story One
Foundation Pillar/Post/Pier
Structure Type Brick
Schools
Elementary Schools Webster
Middle Schools Browne
High Schools Kimball
School District Dallas Isd
Others
Restrictions Unknown Encumbrance(s)
Ownership See Agent
Financing Conventional
Read Less
Want to know what your home might be worth? Contact us for a FREE valuation!

Our team is ready to help you sell your home for the highest possible price ASAP

©2025 North Texas Real Estate Information Systems.
Bought with Katrina Whatley • Ultima Real Estate

