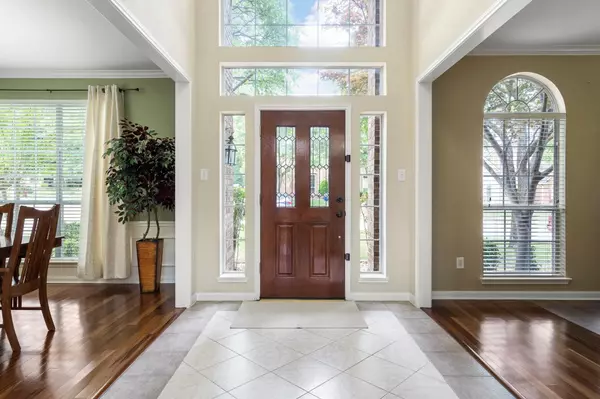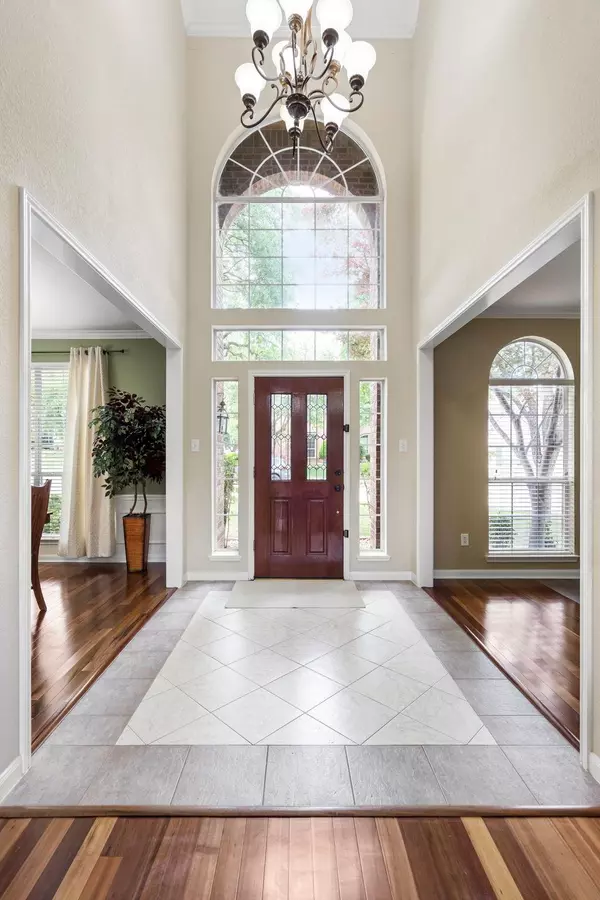$739,500
For more information regarding the value of a property, please contact us for a free consultation.
3409 Durham Lane Flower Mound, TX 75022
4 Beds
4 Baths
3,347 SqFt
Key Details
Property Type Single Family Home
Sub Type Single Family Residence
Listing Status Sold
Purchase Type For Sale
Square Footage 3,347 sqft
Price per Sqft $220
Subdivision Stafford Estates Ph Iii A, B &
MLS Listing ID 20317733
Sold Date 06/05/23
Style Traditional
Bedrooms 4
Full Baths 3
Half Baths 1
HOA Fees $38/ann
HOA Y/N Mandatory
Year Built 1998
Annual Tax Amount $10,168
Lot Size 0.282 Acres
Acres 0.282
Property Description
MULTIPLE OFFERS, send Highest and Best by NOON, May 8. SOUTH FLOWER MOUND BEAUTY in the highly sought after Stafford Estates neighborhood. Two story entry, crown molding, hardwood floors throughout main level. Detached 3 car garage! Each spacious bedroom has a large closet. Spacious kitchen includes granite countertops, stainless steel appliances and a large island. Living, Master, Kitchen and Breakfast area with large windows all overlook a Backyard Oasis! Master down with double sinks, separate tub and shower with oversized rain shower head. Three Spacious Bedrooms, Two full baths and Gameroom up. Gameroom could be a large 5th bedroom with privacy door and closet. Just in time to entertain and enjoy cookouts around the Pool this summer!! Big trees, and large grassy yard is perfect for a garden, playset, pets and more. Stainless kitchen refrigerator, Garage refrigerator, Family Room TV, Master TV all TV mounts, and security cameras remain. Tankless Water Heater! Lots of updates!
Location
State TX
County Denton
Community Community Pool, Playground
Direction West from 2499 on 3040. Left on Mckamy Creek. Left on Overton. Left of Haversham. Left on Durham. Home on right.
Rooms
Dining Room 2
Interior
Interior Features Cable TV Available, Decorative Lighting, Flat Screen Wiring, Granite Counters, High Speed Internet Available, Kitchen Island, Pantry, Vaulted Ceiling(s), Walk-In Closet(s)
Heating Central, Natural Gas
Cooling Attic Fan, Ceiling Fan(s), Central Air, Electric
Flooring Carpet, Ceramic Tile, Wood
Fireplaces Number 1
Fireplaces Type Gas Logs, Gas Starter
Appliance Dishwasher, Disposal, Electric Oven, Gas Cooktop, Microwave, Plumbed For Gas in Kitchen
Heat Source Central, Natural Gas
Laundry Electric Dryer Hookup, Full Size W/D Area, Washer Hookup
Exterior
Exterior Feature Covered Deck, Covered Patio/Porch, Rain Gutters
Garage Spaces 3.0
Fence Wood
Pool In Ground, Outdoor Pool
Community Features Community Pool, Playground
Utilities Available City Sewer, City Water, Curbs, Sidewalk
Roof Type Composition
Garage Yes
Private Pool 1
Building
Lot Description Few Trees, Interior Lot, Landscaped, Sprinkler System, Subdivision
Story Two
Foundation Slab
Structure Type Brick
Schools
Elementary Schools Old Settlers
Middle Schools Shadow Ridge
High Schools Flower Mound
School District Lewisville Isd
Others
Ownership Felicien
Acceptable Financing Cash, Conventional
Listing Terms Cash, Conventional
Financing Conventional
Special Listing Condition Survey Available
Read Less
Want to know what your home might be worth? Contact us for a FREE valuation!

Our team is ready to help you sell your home for the highest possible price ASAP

©2025 North Texas Real Estate Information Systems.
Bought with Tess Bartoli • Coldwell Banker Realty





