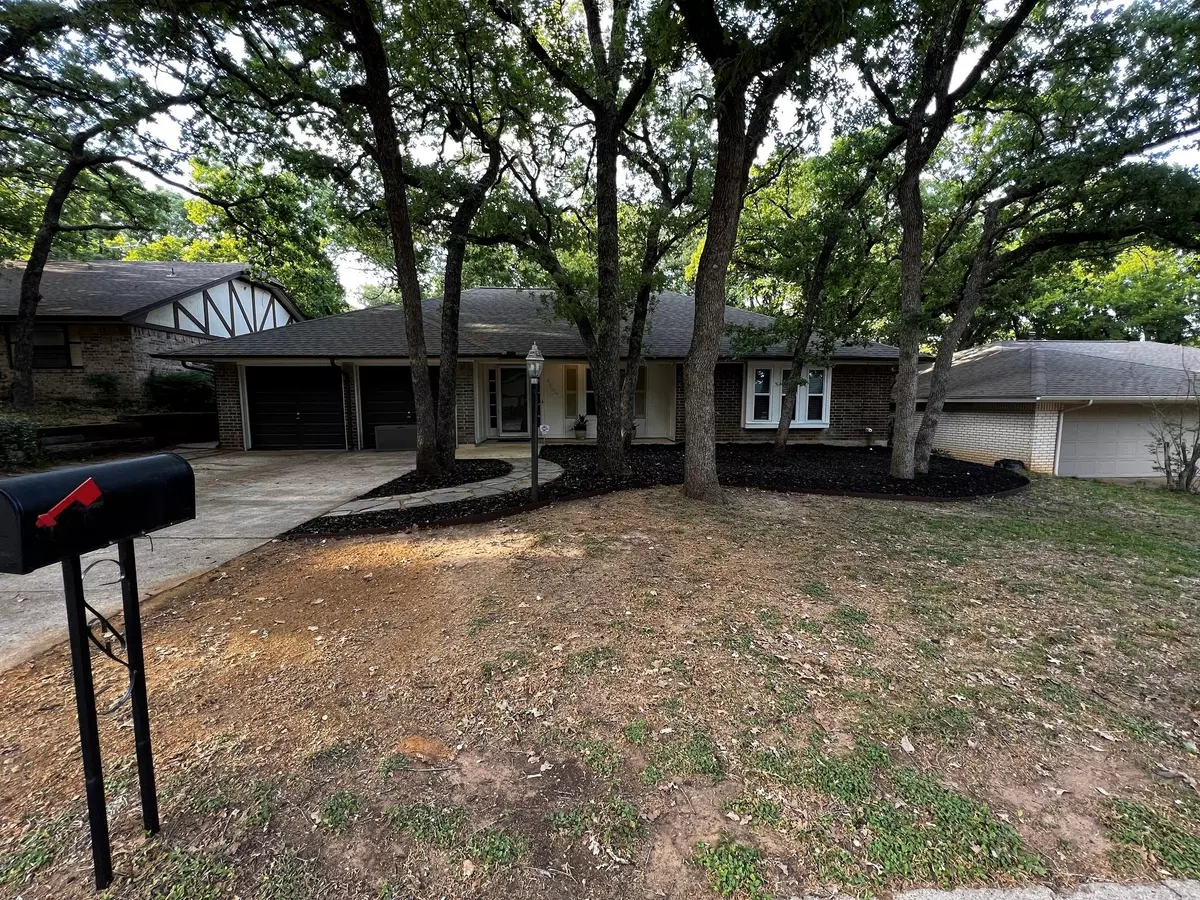$340,000
For more information regarding the value of a property, please contact us for a free consultation.
4509 Valleycrest Drive Arlington, TX 76013
3 Beds
2 Baths
2,088 SqFt
Key Details
Property Type Single Family Home
Sub Type Single Family Residence
Listing Status Sold
Purchase Type For Sale
Square Footage 2,088 sqft
Price per Sqft $162
Subdivision Woodland Park South Add
MLS Listing ID 20288220
Sold Date 06/02/23
Style Traditional
Bedrooms 3
Full Baths 2
HOA Y/N None
Year Built 1973
Annual Tax Amount $5,740
Lot Size 8,407 Sqft
Acres 0.193
Property Description
Nestled amongst the trees in a popular Arlington neighborhood within walking distance to elementary school is this cozy 3 bedroom, 2 bath home. Owner's have updated flooring in the kitchen, epoxied (painted) countertops in the kitchen, epoxied (painted) primary bathroom shower, updated paint, Waterheater replaced 2018 and roof replaced in 2021. The home features a double oven with venthood, energy effecient windows, blinds through out, walk-in closet in Primary bedroom and a converted garage that accesses the living room with a barndoor and also has access to the laundry room and kitchen, open concept living and dining area, small dining area in kitchen with side buffet, lots of built in shelving in living room and dining room, gutters with leaf covers and a small storage shed in the backyard. This home is ready for you to add your personal touches!
Location
State TX
County Tarrant
Direction Please use GPS for best directions. Located near Green Oaks and Arkansas Ln in West Arlington.
Rooms
Dining Room 2
Interior
Interior Features Built-in Features, Cable TV Available, Dry Bar, High Speed Internet Available, Pantry, Walk-In Closet(s)
Heating Central, Fireplace(s)
Cooling Ceiling Fan(s), Central Air
Flooring Carpet, Ceramic Tile, Luxury Vinyl Plank, Tile
Fireplaces Number 1
Fireplaces Type Decorative, Stone, Wood Burning
Appliance Dishwasher, Electric Cooktop, Electric Oven, Vented Exhaust Fan
Heat Source Central, Fireplace(s)
Laundry Utility Room
Exterior
Exterior Feature Covered Patio/Porch, Rain Gutters, Storage
Fence Wood
Utilities Available City Sewer, City Water, Concrete, Curbs
Roof Type Composition
Garage No
Building
Lot Description Few Trees, Interior Lot, Subdivision
Story One
Foundation Slab
Structure Type Brick
Schools
Elementary Schools Dunn
High Schools Arlington
School District Arlington Isd
Others
Restrictions Unknown Encumbrance(s)
Ownership Garrett and Christina Monk
Acceptable Financing Cash, Conventional, FHA, VA Loan
Listing Terms Cash, Conventional, FHA, VA Loan
Financing FHA
Read Less
Want to know what your home might be worth? Contact us for a FREE valuation!

Our team is ready to help you sell your home for the highest possible price ASAP

©2024 North Texas Real Estate Information Systems.
Bought with Brittany Dandridge • Ready Real Estate LLC


