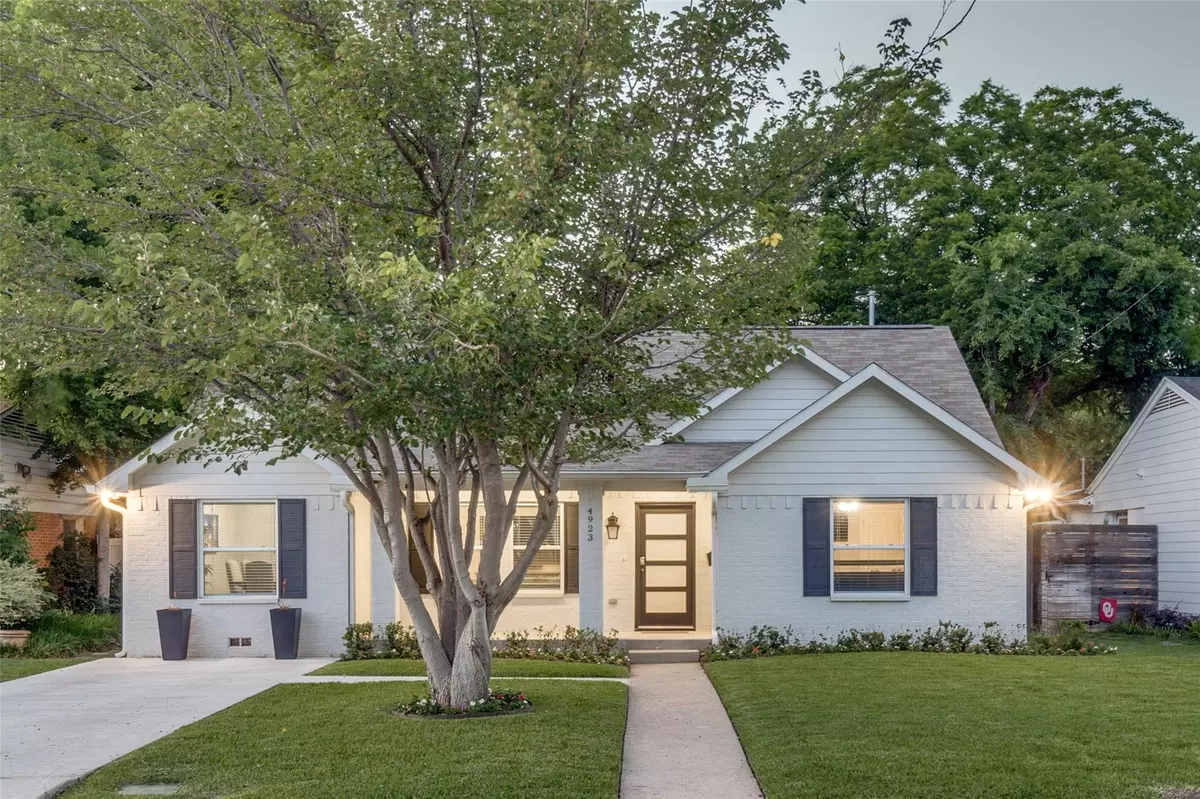$725,000
For more information regarding the value of a property, please contact us for a free consultation.
4923 Wenonah Drive Dallas, TX 75209
3 Beds
3 Baths
2,022 SqFt
Key Details
Property Type Single Family Home
Sub Type Single Family Residence
Listing Status Sold
Purchase Type For Sale
Square Footage 2,022 sqft
Price per Sqft $358
Subdivision Shannon Estates
MLS Listing ID 20336440
Sold Date 06/02/23
Style Traditional
Bedrooms 3
Full Baths 2
Half Baths 1
HOA Y/N None
Year Built 1946
Annual Tax Amount $10,364
Lot Size 8,450 Sqft
Acres 0.194
Lot Dimensions 61x137
Property Description
Charming traditional move-in ready home in Bird Streets area! Completely remodeled from the floor up in 2011.This one-story home has hardwood floors throughout and ample natural light.Large kitchen with granite countertops, pantry, island, and all stainless steel appliances, including gas cooktop, double ovens, and wine fridge.Primary suite with tray ceiling was a new addition during the remodel, and includes a bonus room which can be used as an office, nursery, or additional walk-in closet.Primary bath has a soaking tub, separate shower,built-in dresser, and walk-in closet.Den with vaulted ceilings, formal dining area, and a full-size laundry room with sink.Large patio off of the laundry room leads to the fenced backyard with lots of green grass and a lighted 2-car carport, which can be used for entertaining and or is car-accessible from the new concrete alley via electric gate.More parking in the new driveway out front.Prime location to Inwood Village,HPV and a short drive downtown.
Location
State TX
County Dallas
Direction From Mockingbird going west. Take a right on Inwood. Left on Wenonah.
Rooms
Dining Room 2
Interior
Interior Features Eat-in Kitchen, High Speed Internet Available
Heating Central, Natural Gas
Cooling Central Air, Electric
Appliance Dishwasher, Disposal, Gas Cooktop
Heat Source Central, Natural Gas
Exterior
Carport Spaces 2
Utilities Available Alley, City Water, Electricity Available, Individual Gas Meter
Garage No
Building
Story One
Foundation Pillar/Post/Pier
Structure Type Frame
Schools
Elementary Schools Polk
Middle Schools Cary
High Schools Jefferson
School District Dallas Isd
Others
Ownership See agent
Acceptable Financing Cash, Conventional
Listing Terms Cash, Conventional
Financing Cash
Read Less
Want to know what your home might be worth? Contact us for a FREE valuation!

Our team is ready to help you sell your home for the highest possible price ASAP

©2024 North Texas Real Estate Information Systems.
Bought with Danna Morguloff-Hayden • Ebby Halliday, REALTORS


