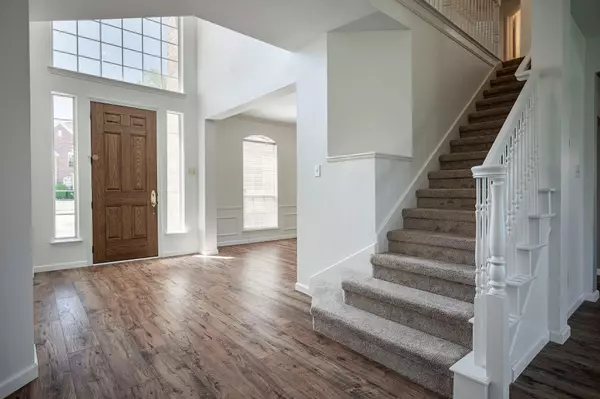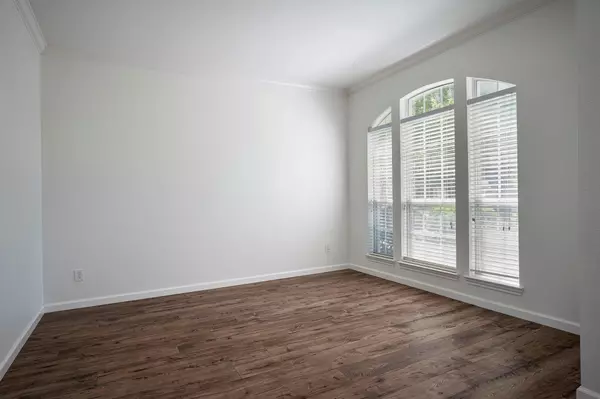$520,000
For more information regarding the value of a property, please contact us for a free consultation.
500 Spinnaker Drive Allen, TX 75013
5 Beds
3 Baths
2,652 SqFt
Key Details
Property Type Single Family Home
Sub Type Single Family Residence
Listing Status Sold
Purchase Type For Sale
Square Footage 2,652 sqft
Price per Sqft $196
Subdivision Beacon Hill Ph 1
MLS Listing ID 20317724
Sold Date 06/02/23
Bedrooms 5
Full Baths 2
Half Baths 1
HOA Fees $14
HOA Y/N Mandatory
Year Built 1997
Annual Tax Amount $7,496
Lot Size 10,018 Sqft
Acres 0.23
Property Description
WELCOME HOME! Gorgeous 5 bed 2.5 bath home with office, situated on a spacious corner lot in sought after Beacon Hill Subdivision & in top rated Allen ISD! Beautifully remodeled kitchen, new windows, all new flooring & fresh paint throughout make this a MOVE-IN READY home! Kitchen features quartz countertops, kitchen island, double ovens, & bay windows. Formal living & dining areas can fit large gatherings perfect for entertaining. Family room has gas fireplace & plenty of natural light. Downstairs office with french doors makes a perfect area for working from home. The master is HUGE and features his & her closets while the master bath offers a newly updated shower, bath surround & updated lighting. 4 other beds & full bath upstairs great for a large family or guests. The 2 car garage has a LARGE flex space great for a workshop or storage. Just steps to park & playground, Green Elementary, & community pool. Easy access to shopping, restaurants, & highways. THIS IS A MUST SEE!
Location
State TX
County Collin
Direction Follow GPS
Rooms
Dining Room 2
Interior
Interior Features Cable TV Available, Decorative Lighting, Eat-in Kitchen, High Speed Internet Available, Kitchen Island, Pantry, Walk-In Closet(s)
Heating Central, Fireplace(s)
Cooling Ceiling Fan(s), Central Air, Electric
Flooring Carpet, Luxury Vinyl Plank
Fireplaces Number 1
Fireplaces Type Gas Logs, Gas Starter
Appliance Dishwasher, Disposal, Electric Cooktop, Electric Oven, Microwave, Double Oven
Heat Source Central, Fireplace(s)
Exterior
Garage Spaces 2.0
Fence Wood
Utilities Available Cable Available, City Sewer, City Water, Concrete, Curbs, Electricity Connected, Individual Gas Meter, Individual Water Meter, Natural Gas Available, Overhead Utilities, Sidewalk
Roof Type Composition
Garage Yes
Building
Lot Description Corner Lot, Few Trees, Interior Lot, Landscaped, Subdivision
Story Two
Foundation Slab
Structure Type Brick,Wood
Schools
Elementary Schools Green
Middle Schools Ereckson
High Schools Allen
School District Allen Isd
Others
Ownership see tax
Acceptable Financing Cash, Conventional, VA Loan
Listing Terms Cash, Conventional, VA Loan
Financing Conventional
Read Less
Want to know what your home might be worth? Contact us for a FREE valuation!

Our team is ready to help you sell your home for the highest possible price ASAP

©2025 North Texas Real Estate Information Systems.
Bought with Kim Rials • Keller Williams Realty





