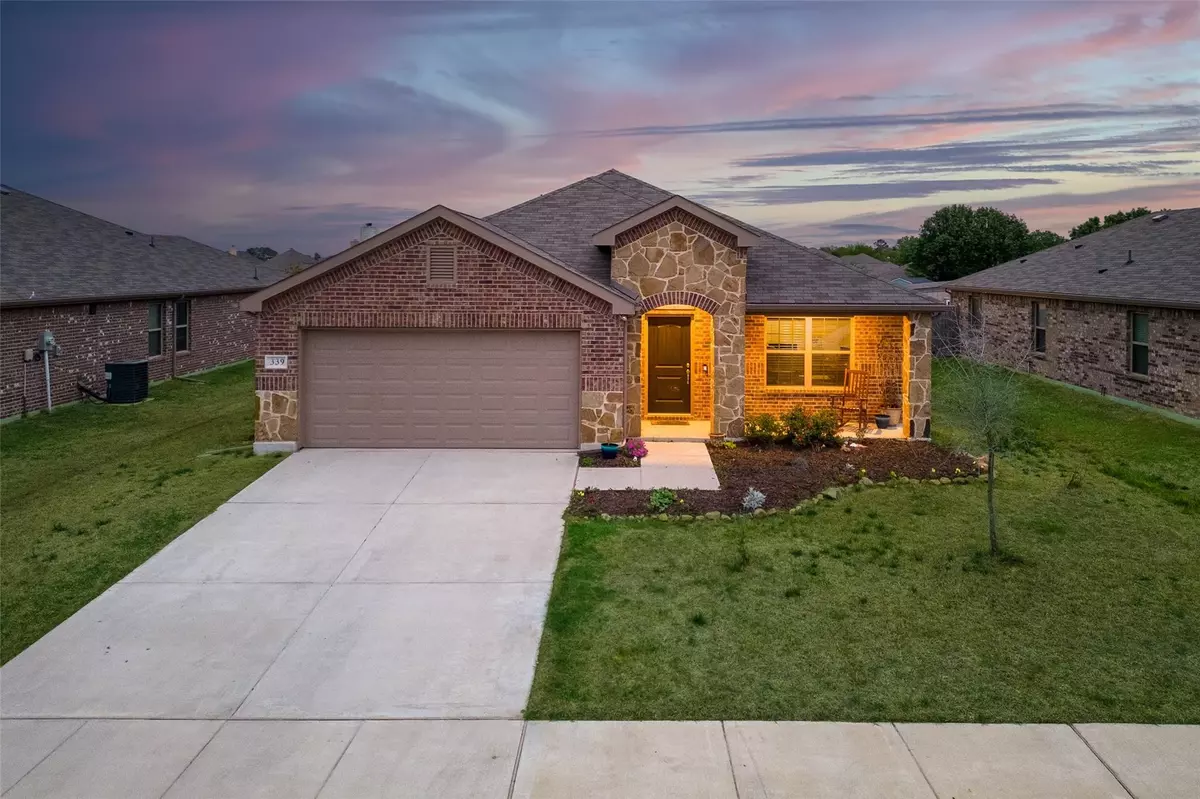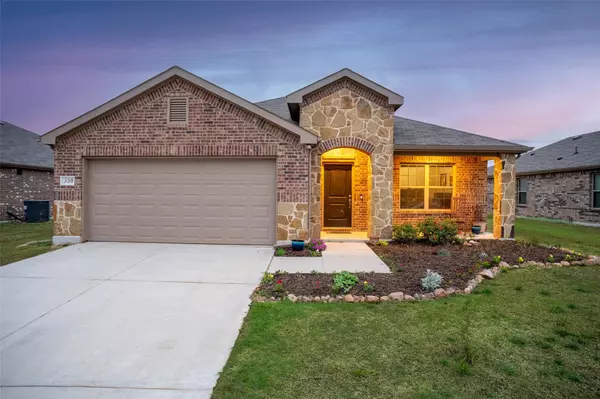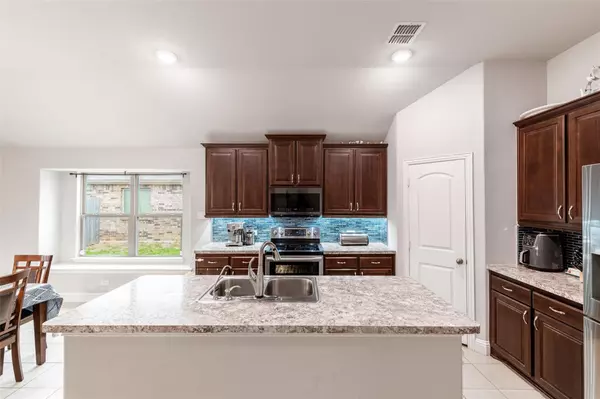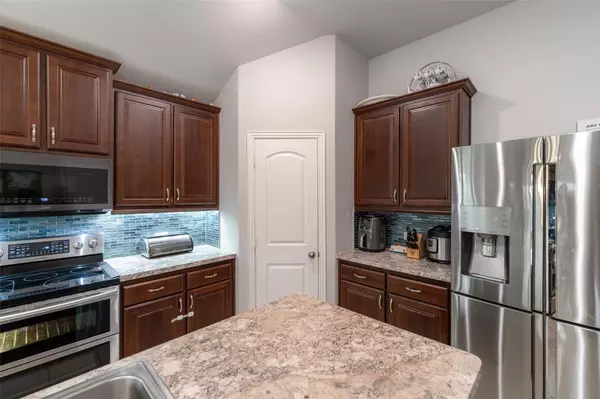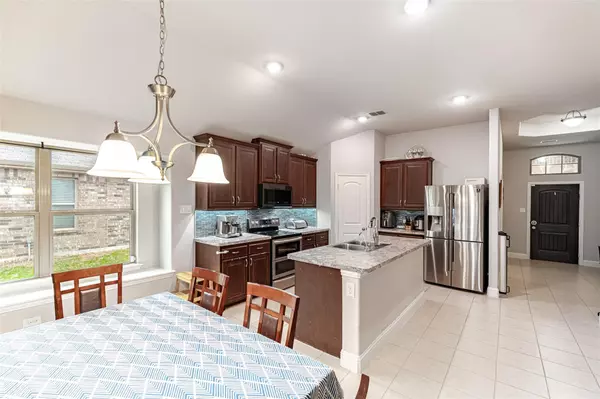$345,000
For more information regarding the value of a property, please contact us for a free consultation.
339 Highmeadow Drive Aubrey, TX 76227
3 Beds
2 Baths
1,894 SqFt
Key Details
Property Type Single Family Home
Sub Type Single Family Residence
Listing Status Sold
Purchase Type For Sale
Square Footage 1,894 sqft
Price per Sqft $182
Subdivision The Meadows Phase Xii
MLS Listing ID 20294923
Sold Date 05/31/23
Style Traditional
Bedrooms 3
Full Baths 2
HOA Y/N None
Year Built 2019
Lot Size 8,999 Sqft
Acres 0.2066
Lot Dimensions 45 X 150
Property Description
Suburban living with a small-town feel welcomes you to 339 Highmeadow Drive, perfectly placed between Lake Ray Roberts to the north and Lewisville Lake to the south. Enjoy local dining and shopping around Denton's city square only twenty minutes to the west or visit Aubrey's local Upper Park Cafe just four minutes away. Built in 2019, this home is a dream floorplan with all of the bells and whistles, stone surround entry and covered front porch. Dedicated home office sits just off foyer. Kitchen is complete with pantry, double-oven and island for entertaining or a morning coffee. Dedicated dining with bay window allows multiple possibilities for seating and gatherings. Living room filled with natural light includes upgraded LVP. Primary bath has separate shower-and-tub and large walk-in closet. Second and third bedrooms share hall bath. Dedicated utility room provides area for dry-storage. Finally-large backyard and no HOA is perfect for individuals wanting to raise chickens!
Location
State TX
County Denton
Direction Please use GPS
Rooms
Dining Room 1
Interior
Interior Features Built-in Features, Eat-in Kitchen, Flat Screen Wiring, High Speed Internet Available, Kitchen Island, Open Floorplan, Pantry, Smart Home System, Walk-In Closet(s), Wired for Data
Heating Electric
Cooling Ceiling Fan(s), Central Air
Flooring Carpet, Luxury Vinyl Plank, Tile
Appliance Dishwasher, Disposal, Electric Cooktop, Electric Oven, Microwave, Double Oven, Water Purifier
Heat Source Electric
Laundry Electric Dryer Hookup, Utility Room, Full Size W/D Area
Exterior
Exterior Feature Covered Patio/Porch, Fire Pit, Rain Gutters
Garage Spaces 2.0
Fence Wood
Utilities Available Cable Available, City Sewer, City Water, Co-op Electric, Curbs, Sidewalk, Underground Utilities
Roof Type Composition
Garage Yes
Building
Lot Description Interior Lot, Landscaped, Lrg. Backyard Grass, Sprinkler System, Subdivision
Story One
Foundation Slab
Structure Type Brick,Siding,Stone Veneer
Schools
Elementary Schools Hl Brockett
Middle Schools Aubrey
High Schools Aubrey
School District Aubrey Isd
Others
Ownership See Agent
Acceptable Financing Cash, Conventional, FHA, VA Loan
Listing Terms Cash, Conventional, FHA, VA Loan
Financing Conventional
Read Less
Want to know what your home might be worth? Contact us for a FREE valuation!

Our team is ready to help you sell your home for the highest possible price ASAP

©2025 North Texas Real Estate Information Systems.
Bought with David Brown • David Christopher & Associates

