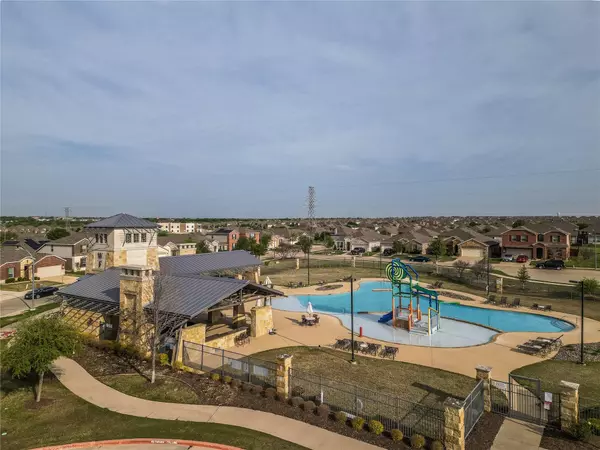$365,000
For more information regarding the value of a property, please contact us for a free consultation.
2321 Bermont Red Lane Fort Worth, TX 76131
3 Beds
2 Baths
2,144 SqFt
Key Details
Property Type Single Family Home
Sub Type Single Family Residence
Listing Status Sold
Purchase Type For Sale
Square Footage 2,144 sqft
Price per Sqft $170
Subdivision Parr Trust
MLS Listing ID 20294161
Sold Date 05/24/23
Style Traditional
Bedrooms 3
Full Baths 2
HOA Fees $62/qua
HOA Y/N Mandatory
Year Built 2016
Annual Tax Amount $9,112
Lot Size 0.280 Acres
Acres 0.28
Property Description
This gorgeous 3-bed, 2-bath home boasts a spacious & open floor plan, providing plenty of room for you & your loved ones to live, work, and play.As you step inside, you'll be greeted by a warm and inviting living area, complete with high ceilings, large windows, and plenty of natural light. The modern kitchen features stainless steel appliances, granite countertops, and ample cabinet space, making meal prep a breeze. The adjacent dining area is perfect for entertaining guests.The primary bedroom suite is a tranquil retreat, with a large walk-in closet and a luxurious en-suite bathroom that includes a soaking tub and separate shower. Outside, you'll find a large backyard with plenty of space for outdoor dining. Located in the popular community of Fort Worth, this property is conveniently situated near excellent schools, parks, restaurants, and shopping. With easy access to major highways, you'll be just a short drive from all the attractions and amenities that Fort Worth has to offer.
Location
State TX
County Tarrant
Direction 35 North exit Basswood Blvd make a left. Right on Horseman Rd. Right on Simmental RD, Right on Bermont Red Lane. on your left
Rooms
Dining Room 1
Interior
Interior Features Cable TV Available, Eat-in Kitchen, Granite Counters, High Speed Internet Available, Kitchen Island, Open Floorplan, Pantry
Heating Central, Electric, Fireplace(s)
Cooling Ceiling Fan(s), Central Air
Flooring Ceramic Tile, Hardwood
Fireplaces Number 1
Fireplaces Type Stone, Wood Burning
Appliance Dishwasher, Disposal, Electric Range
Heat Source Central, Electric, Fireplace(s)
Laundry Electric Dryer Hookup, Utility Room, Full Size W/D Area, Washer Hookup
Exterior
Exterior Feature Rain Gutters
Garage Spaces 2.0
Fence Back Yard, Wood
Utilities Available Cable Available, City Sewer, City Water, Community Mailbox, Curbs, Individual Water Meter, Sidewalk
Roof Type Composition,Shingle
Garage Yes
Building
Lot Description Sprinkler System, Subdivision
Story One
Foundation Slab
Structure Type Brick,Rock/Stone,Siding
Schools
Elementary Schools Sunset Valley
Middle Schools Fossil Hill
High Schools Fossilridg
School District Keller Isd
Others
Ownership Rebecca R Potter
Acceptable Financing Cash, Conventional, FHA, VA Loan
Listing Terms Cash, Conventional, FHA, VA Loan
Financing FHA
Read Less
Want to know what your home might be worth? Contact us for a FREE valuation!

Our team is ready to help you sell your home for the highest possible price ASAP

©2025 North Texas Real Estate Information Systems.
Bought with Angelo Puma • Keller Williams Realty





