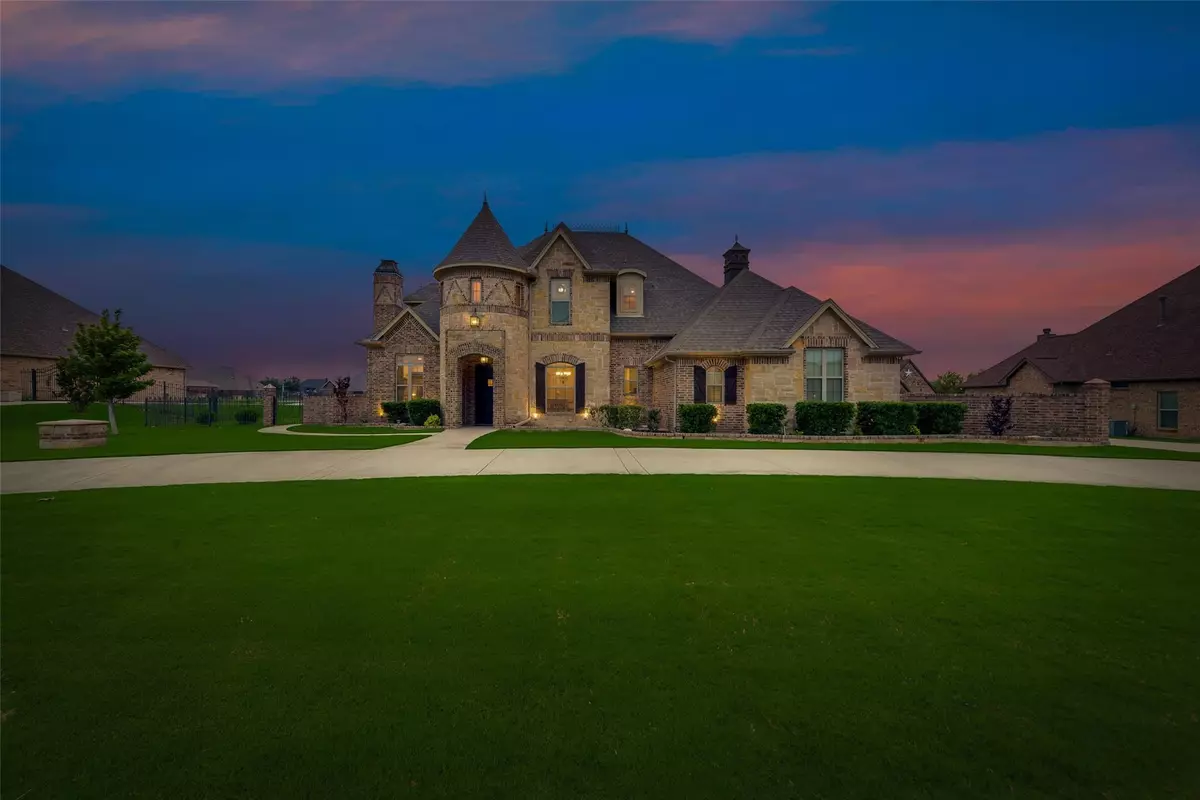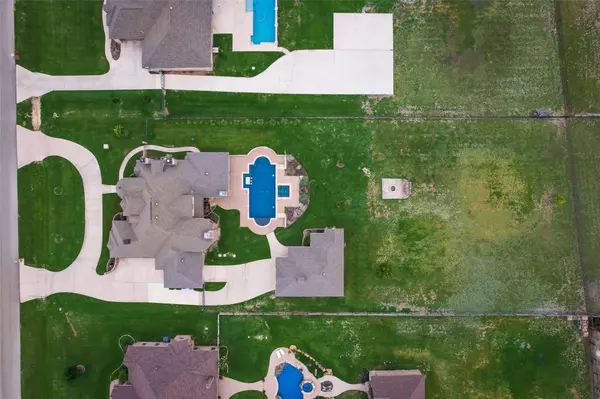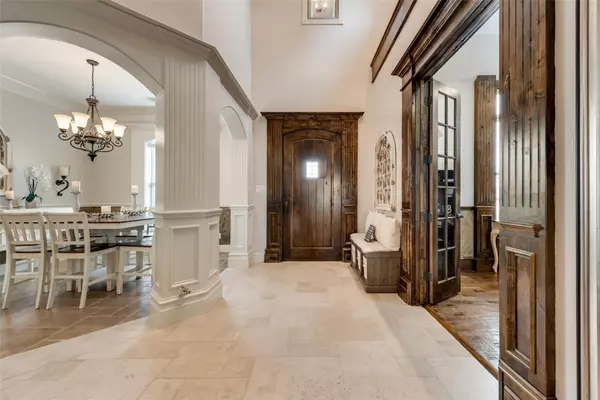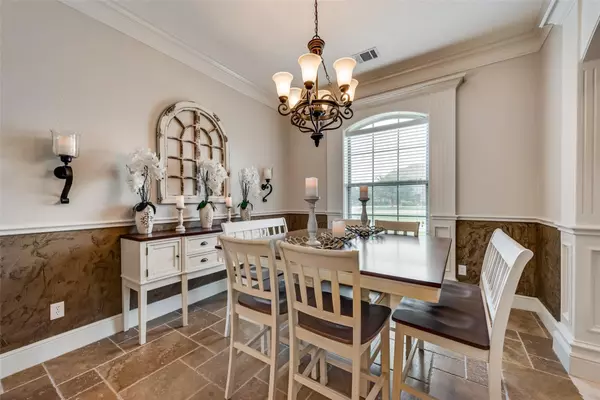$1,299,999
For more information regarding the value of a property, please contact us for a free consultation.
12075 Alysse Way Fort Worth, TX 76179
4 Beds
5 Baths
4,329 SqFt
Key Details
Property Type Single Family Home
Sub Type Single Family Residence
Listing Status Sold
Purchase Type For Sale
Square Footage 4,329 sqft
Price per Sqft $300
Subdivision Vista Ranch
MLS Listing ID 20322670
Sold Date 05/31/23
Style Traditional
Bedrooms 4
Full Baths 3
Half Baths 2
HOA Fees $41/ann
HOA Y/N Mandatory
Year Built 2013
Annual Tax Amount $14,858
Lot Size 1.088 Acres
Acres 1.088
Property Description
1.088 ACRE LUXURY COUNTRY ESTATE LOCATED IN THE HIGHLY DESIRABLE VISTA RANCH. MAIN & GUEST HOUSES TOTAL 5025 SQFT & 6 GARAGES! MAIN HOUSE HAS 4 HUGE BEDROOMS, 3 FULL & 2 HALF BATHS, OFFICE, 4 FIREPLACES, GAME & MEDIA ROOM, FULL WET BAR & 4 CAR GARAGE. ALL HIGH-END FINISHES WITH SOARING CEILINGS, CUSTOM WOOD WORK & TRAVERTINE. GOURMET KITCHEN IS WELL-EQUIPPED WITH BLACK STAINLESS APPLIANCES, DOUBLE OVEN, WINE FRIDGE & 5-BURNER GAS COOKTOP. VAST PATIO COMPLETE WITH SPACIOUS BAR, BUILT-IN GRILL, SINK, FRIDGE & AUTOMATIC SHADES OVERLOOKING LARGE POOL & SPA MAKING IT PERFECT FOR ENTERTAINING. GUEST HOUSE IS A FULL-SIZE UNIT WITH 1 BEDROOM, FULL-SIZE KITCHEN, 1 FULL & 1 HALF BATHS. QUALITY MATCHES THE MAIN HOUSE WITH A DEEP 2-CAR GARAGE. PROPERTY SITS ON A LEVEL INTERIOR LOT IS FULLY FENCED & HAS A LARGE FIREPIT. THIS LUXURY ESTATE OFFERS A FANTASTIC COMBINATION OF SPACIOUS LIVING, QUALITY FINISHES, & STUNNING OUTDOOR SPACES THAT WOULD MAKE IT THE PERFECT PLACE TO CALL HOME.
Location
State TX
County Tarrant
Community Fishing, Greenbelt, Park, Playground, Other
Direction Business 287 to Tinsley. Right on Vista Ranch Way.
Rooms
Dining Room 2
Interior
Interior Features Built-in Wine Cooler, Cable TV Available, Cathedral Ceiling(s), Chandelier, Decorative Lighting, Double Vanity, Eat-in Kitchen, Flat Screen Wiring, Granite Counters, High Speed Internet Available, Kitchen Island, Natural Woodwork, Open Floorplan, Pantry, Vaulted Ceiling(s), Walk-In Closet(s), Wet Bar
Heating Electric, Fireplace(s)
Cooling Ceiling Fan(s), Central Air, Electric
Flooring Carpet, Ceramic Tile, Hardwood, Travertine Stone, Wood
Fireplaces Number 4
Fireplaces Type Brick, Family Room, Fire Pit, Gas Logs, Gas Starter, Great Room, Library, Living Room, Master Bedroom, Propane, Raised Hearth, See Remarks, Stone, Wood Burning
Equipment Call Listing Agent
Appliance Dishwasher, Disposal, Electric Oven, Gas Cooktop, Microwave, Double Oven, Plumbed For Gas in Kitchen, Vented Exhaust Fan, None
Heat Source Electric, Fireplace(s)
Laundry Electric Dryer Hookup, Utility Room, Full Size W/D Area, Washer Hookup, Other
Exterior
Exterior Feature Barbecue, Built-in Barbecue, Covered Patio/Porch, Fire Pit, Gas Grill, Rain Gutters, Outdoor Kitchen, Outdoor Living Center, Private Yard
Garage Spaces 4.0
Fence Metal
Pool Fenced, In Ground, Outdoor Pool, Pool Sweep, Pool/Spa Combo, Salt Water, Sport, Water Feature, Waterfall
Community Features Fishing, Greenbelt, Park, Playground, Other
Utilities Available Cable Available, Propane, Septic, Underground Utilities, Well
Roof Type Composition
Garage Yes
Private Pool 1
Building
Lot Description Acreage, Cul-De-Sac, Few Trees, Interior Lot, Landscaped, Level, Lrg. Backyard Grass, Many Trees, Sprinkler System, Subdivision
Story Two
Foundation Slab
Structure Type Brick,Rock/Stone
Schools
Elementary Schools Carl E. Schluter
Middle Schools Leo Adams
High Schools Eaton
School District Northwest Isd
Others
Restrictions Deed
Ownership of Record
Acceptable Financing Cash, Conventional, Other
Listing Terms Cash, Conventional, Other
Financing Cash
Special Listing Condition Aerial Photo, Deed Restrictions, Survey Available
Read Less
Want to know what your home might be worth? Contact us for a FREE valuation!

Our team is ready to help you sell your home for the highest possible price ASAP

©2025 North Texas Real Estate Information Systems.
Bought with Kim Gardner • Keller Williams Realty





