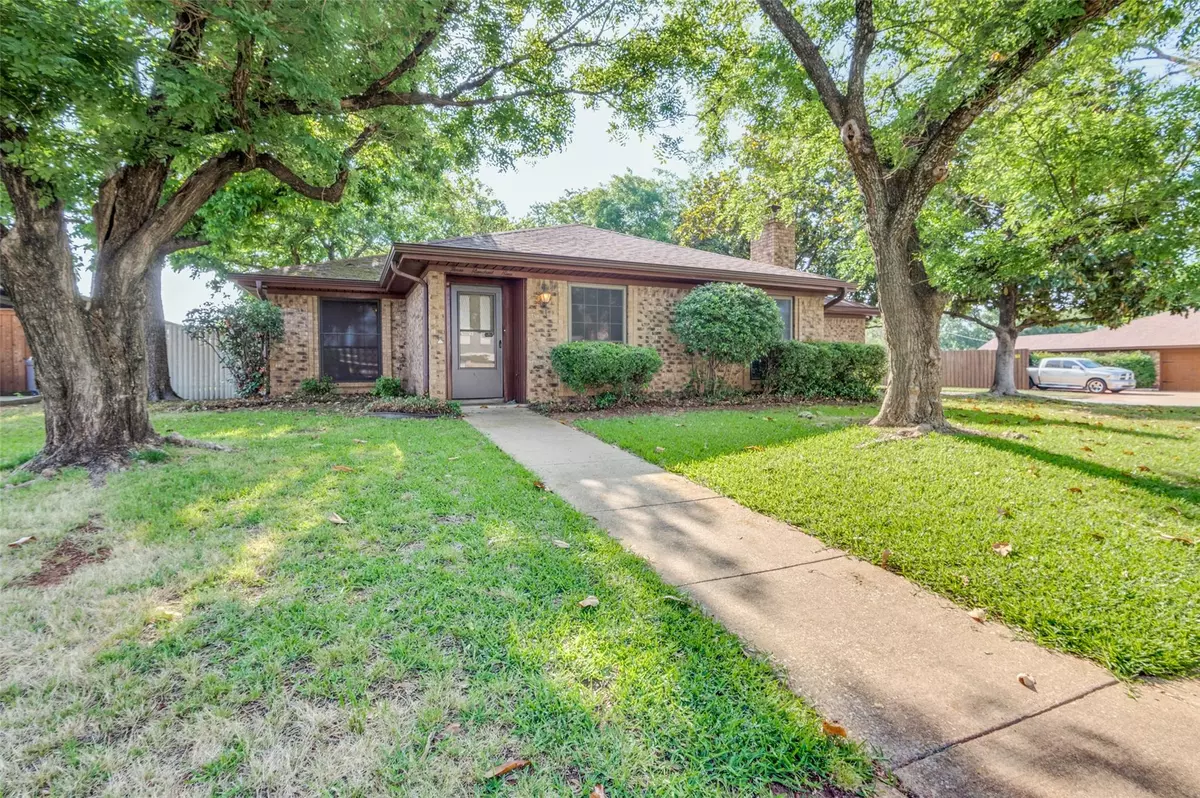$315,000
For more information regarding the value of a property, please contact us for a free consultation.
309 Evans Drive Euless, TX 76040
3 Beds
2 Baths
1,849 SqFt
Key Details
Property Type Single Family Home
Sub Type Single Family Residence
Listing Status Sold
Purchase Type For Sale
Square Footage 1,849 sqft
Price per Sqft $170
Subdivision Parkwood Addition
MLS Listing ID 20324030
Sold Date 05/31/23
Bedrooms 3
Full Baths 2
HOA Y/N None
Year Built 1980
Lot Size 0.310 Acres
Acres 0.31
Property Description
This is the home you have been waiting for! Master suite on one side, guest rooms on the opposite for maximum privacy. Huge backyard to host BBQs, play games, or just relax on beautiful days. Family-friendly neighborhood with park for picnics, pond walks, and fun. Within walking distance to the elementary school for easy commute, and hospital for peace of mind. Close to shopping and dining with easy access to major highways. (WE HAVE RECEIVED MULTIPLE OFFERS. PLEASE SUBMIT FINAL AND BEST BY NOON MONDAY MAY 15TH)
Location
State TX
County Tarrant
Direction Going south on Westpark way turn left on Silver Creek Dr. Follow the street around to the right and property will be on your right. Turn left onto Evans Dr and driveway is on your left.
Rooms
Dining Room 2
Interior
Interior Features Pantry, Walk-In Closet(s)
Heating Central, Electric
Cooling Central Air, Electric
Flooring Laminate
Fireplaces Number 1
Fireplaces Type Living Room
Appliance Electric Cooktop
Heat Source Central, Electric
Exterior
Garage Spaces 2.0
Utilities Available City Sewer, City Water, Electricity Connected
Roof Type Asphalt
Garage Yes
Building
Story One
Foundation Slab
Structure Type Brick
Schools
Elementary Schools Wilshire
High Schools Trinity
School District Hurst-Euless-Bedford Isd
Others
Ownership See Public Records
Financing Cash
Read Less
Want to know what your home might be worth? Contact us for a FREE valuation!

Our team is ready to help you sell your home for the highest possible price ASAP

©2024 North Texas Real Estate Information Systems.
Bought with Amber Riddle • Ebby Halliday, REALTORS


