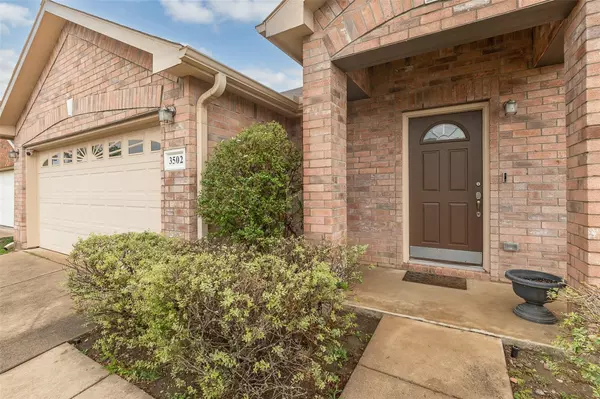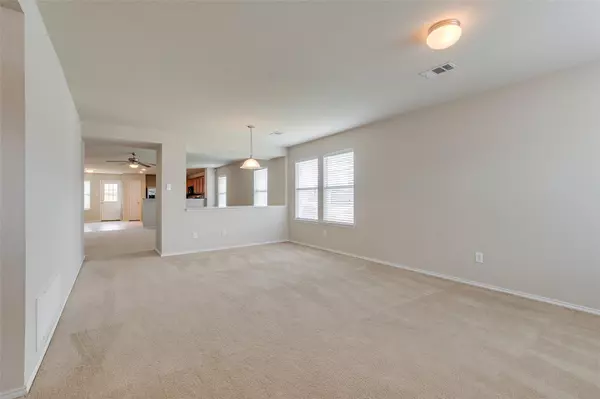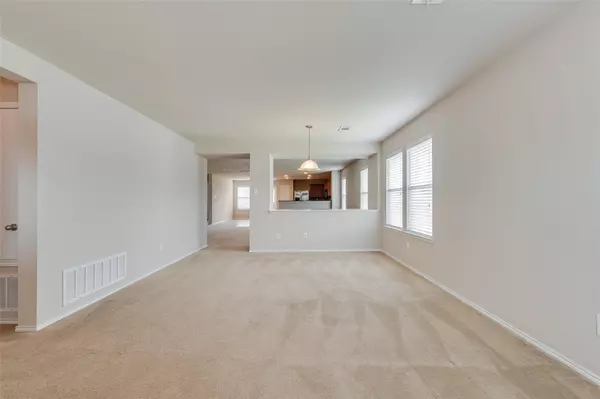$319,000
For more information regarding the value of a property, please contact us for a free consultation.
3502 Melinda Hills Drive Dallas, TX 75212
3 Beds
2 Baths
2,003 SqFt
Key Details
Property Type Single Family Home
Sub Type Single Family Residence
Listing Status Sold
Purchase Type For Sale
Square Footage 2,003 sqft
Price per Sqft $159
Subdivision Greenleaf Bickers
MLS Listing ID 20314906
Sold Date 05/31/23
Style Traditional
Bedrooms 3
Full Baths 2
HOA Y/N None
Year Built 2008
Annual Tax Amount $6,468
Lot Size 6,795 Sqft
Acres 0.156
Property Description
Suburban family home in the heart of West Dallas! Nestled in a small quiet subdivision yet minutes from local parks, Trinity Groves, Bishop Arts, and the Dallas Design District, this property offers the best of both worlds. Space abounds inside and out of this corner lot home that has an open concept floor plan with dual living and dining areas and a bonus storage closet. Carefully maintained home with neutral, refreshed paint and flooring throughout. The large kitchen has an entire wall of cabinets, granite countertops, an island, and dedicated pantry. Primary bedroom has upgraded vinyl plank flooring, and attached ensuite bath with dual sinks, shower, garden tub, and large walk in closet. Secondary bedrooms and bath are generously sized. Newly fenced backyard. Refrigerator, washer, and dryer will stay, so it's ready when you are!
Location
State TX
County Dallas
Community Curbs, Sidewalks
Direction From I-30 W, exit Westmoreland, turn right, turn right on Bickers, turn right on Melinda Hills. House is on left corner lot.
Rooms
Dining Room 2
Interior
Interior Features Cable TV Available, Eat-in Kitchen, Granite Counters, High Speed Internet Available, Kitchen Island, Open Floorplan, Pantry, Walk-In Closet(s)
Heating Central, Electric, Fireplace(s)
Cooling Ceiling Fan(s), Central Air, Electric
Flooring Carpet, Luxury Vinyl Plank, Vinyl
Fireplaces Number 1
Fireplaces Type Electric, Family Room
Appliance Dishwasher, Disposal, Dryer, Electric Range, Microwave, Refrigerator, Washer
Heat Source Central, Electric, Fireplace(s)
Laundry Electric Dryer Hookup, Utility Room, Full Size W/D Area, Washer Hookup
Exterior
Exterior Feature Lighting, Private Yard
Garage Spaces 2.0
Fence Back Yard, Privacy, Wood
Community Features Curbs, Sidewalks
Utilities Available City Sewer, City Water, Concrete, Curbs, Electricity Available, Individual Water Meter, Sewer Available, Sidewalk, Underground Utilities
Roof Type Composition
Garage Yes
Building
Lot Description Corner Lot, Landscaped, Level, Sprinkler System
Story One
Foundation Slab
Structure Type Brick,Fiber Cement
Schools
Elementary Schools Martinez
High Schools Pinkston
School District Dallas Isd
Others
Ownership See Offer Instructions
Acceptable Financing Cash, Conventional, FHA, VA Loan
Listing Terms Cash, Conventional, FHA, VA Loan
Financing Conventional
Read Less
Want to know what your home might be worth? Contact us for a FREE valuation!

Our team is ready to help you sell your home for the highest possible price ASAP

©2025 North Texas Real Estate Information Systems.
Bought with Ivette Bravo • eXp Realty LLC





