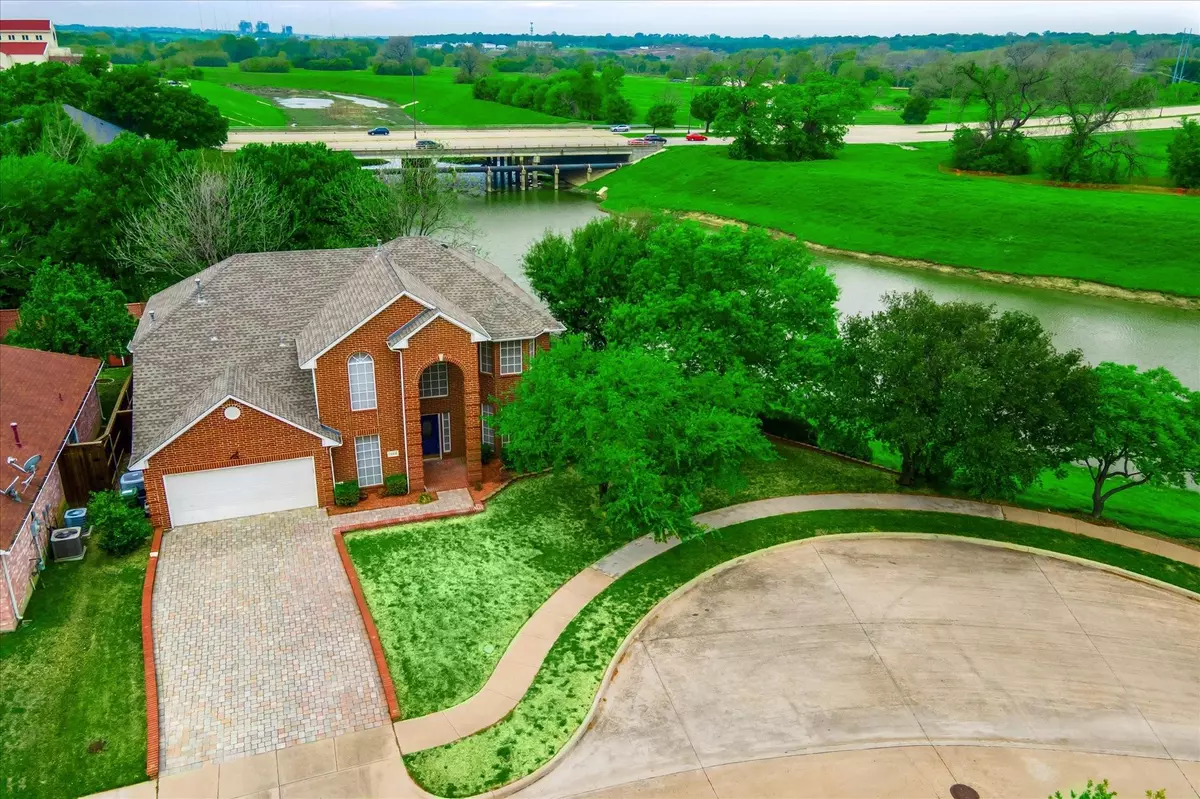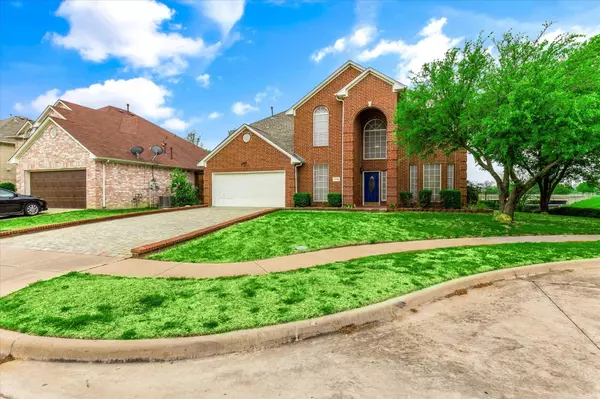$495,000
For more information regarding the value of a property, please contact us for a free consultation.
1100 Lyra Lane Arlington, TX 76013
4 Beds
4 Baths
2,966 SqFt
Key Details
Property Type Single Family Home
Sub Type Single Family Residence
Listing Status Sold
Purchase Type For Sale
Square Footage 2,966 sqft
Price per Sqft $166
Subdivision Shady Valley West Add
MLS Listing ID 20288655
Sold Date 05/31/23
Style Traditional
Bedrooms 4
Full Baths 3
Half Baths 1
HOA Fees $42/ann
HOA Y/N Mandatory
Year Built 2001
Annual Tax Amount $9,902
Lot Size 8,537 Sqft
Acres 0.196
Property Description
The home is a spacious and welcoming two-story structure, with charming facade that includes a porch and a well-manicured front and back lawn. It is located in a quiet residential area, but is still within easy driving distance to everything Arlington has to offer. Inside, the home is bright and airy, with large windows that let in plenty of natural light. The living room features a cozy fireplace, perfect for gathering around on chilly evenings. Upstairs, the bedrooms are spacious with plenty of closet space and large game room. The primary bedroom down features a large en suite bathroom with garden tub and a separate shower. There are also several additional bathrooms throughout the home, ensuring that everyone has ample space to get ready in the morning. Outside, the backyard is a peaceful oasis, with a patio area perfect for outdoor dining or lounging in the sun. Village Creek behind the home offers opportunities for fishing, and a peaceful calming backdrop to the home.
Location
State TX
County Tarrant
Community Curbs, Gated, Sidewalks, Other
Direction Cross Streets are Pioneer Parkway and Green Oaks Blvd. Use GPS to 1100 Lyra Lane. House sits on corner lot with extra parking on street. Near Shady Oaks Country Club and golf course.
Rooms
Dining Room 2
Interior
Interior Features Cable TV Available, Decorative Lighting, Eat-in Kitchen, Flat Screen Wiring, Granite Counters, High Speed Internet Available, Kitchen Island, Open Floorplan, Pantry, Vaulted Ceiling(s), Walk-In Closet(s)
Heating Central, Fireplace(s)
Cooling Ceiling Fan(s), Central Air, Multi Units
Flooring Carpet, Tile, Wood
Fireplaces Number 1
Fireplaces Type Brick, Gas, Living Room
Appliance Dishwasher, Disposal, Microwave, Refrigerator
Heat Source Central, Fireplace(s)
Laundry Electric Dryer Hookup, Utility Room, Full Size W/D Area, Washer Hookup
Exterior
Exterior Feature Awning(s), Rain Gutters, Lighting, Private Yard
Garage Spaces 2.0
Carport Spaces 2
Fence Back Yard, Gate, Wood, Wrought Iron
Community Features Curbs, Gated, Sidewalks, Other
Utilities Available Cable Available, City Sewer, City Water, Curbs, Electricity Connected, Individual Gas Meter, Sidewalk
Waterfront Description Creek
Roof Type Shingle
Garage Yes
Building
Lot Description Corner Lot, Few Trees, Landscaped, Sprinkler System, Subdivision, Water/Lake View
Story Two
Foundation Slab
Structure Type Brick,Siding
Schools
Elementary Schools Duff
High Schools Arlington
School District Arlington Isd
Others
Ownership Martin Durbec
Acceptable Financing Cash, Conventional, VA Loan
Listing Terms Cash, Conventional, VA Loan
Financing Conventional
Read Less
Want to know what your home might be worth? Contact us for a FREE valuation!

Our team is ready to help you sell your home for the highest possible price ASAP

©2025 North Texas Real Estate Information Systems.
Bought with Justin Jacob • Keller Williams Realty





