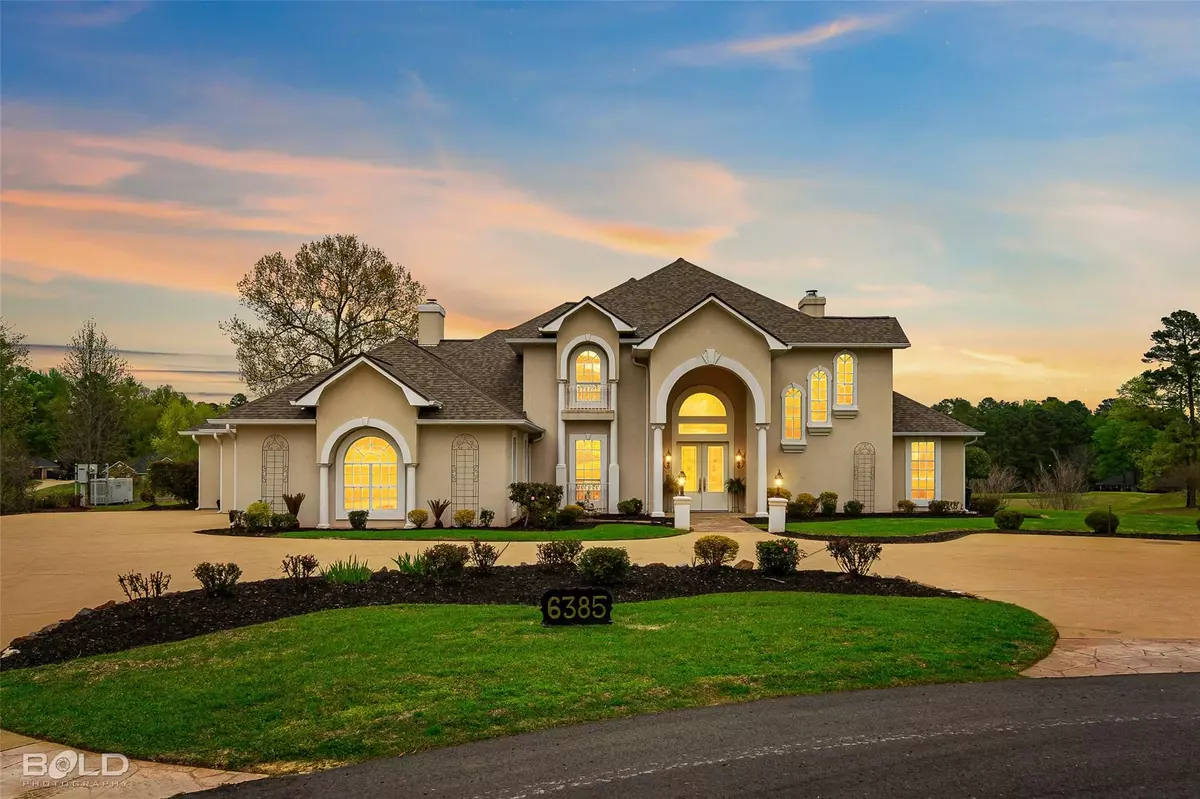$650,000
For more information regarding the value of a property, please contact us for a free consultation.
6385 Satinwood Place Shreveport, LA 71107
4 Beds
4 Baths
3,905 SqFt
Key Details
Property Type Single Family Home
Sub Type Single Family Residence
Listing Status Sold
Purchase Type For Sale
Square Footage 3,905 sqft
Price per Sqft $166
Subdivision Northwood Hills
MLS Listing ID 20282556
Sold Date 05/31/23
Bedrooms 4
Full Baths 3
Half Baths 1
HOA Fees $20/ann
HOA Y/N Mandatory
Year Built 2000
Lot Size 0.700 Acres
Acres 0.7
Property Description
Welcome to this exquisite luxury home situated on almost 1 full acre in a beautiful golf course community! As you enter this stunning property, you will be greeted by a grand foyer that leads to an open-concept living area with floor-to-ceiling windows that offer panoramic views of the course. This home boasts a spacious balcony that overlooks hole #12, and a serene pond that is perfect for enjoying your morning coffee or entertaining guests. The gourmet kitchen features high-end appliances and a large island, making it a chef's dream. Downstairs includes 2 Master BR's one of which is a true retreat, complete with a fireplace, and a spa-like ensuite BR. There is also a custom-built closet that offers ample space for all your wardrobe needs. Updates include new interior paint, new carpet, refinished wood floors, and led lighting. You will also find a Fireproof safe room, an irrigation system, surround sound, fully fenced back yard, and a built in work space in the enclosed garage!
Location
State LA
County Caddo
Community Golf
Direction Please see google
Rooms
Dining Room 1
Interior
Interior Features Built-in Features, Cable TV Available, Chandelier, Decorative Lighting, Double Vanity, Eat-in Kitchen, Granite Counters, High Speed Internet Available, Kitchen Island, Multiple Staircases, Open Floorplan, Sound System Wiring, Walk-In Closet(s)
Heating Central, Gas Jets
Cooling Central Air, Gas
Flooring Carpet, Wood
Fireplaces Number 2
Fireplaces Type Family Room, Gas Starter, Master Bedroom, Wood Burning
Equipment Generator
Appliance Dishwasher, Disposal, Gas Cooktop, Microwave, Double Oven, Refrigerator
Heat Source Central, Gas Jets
Laundry Utility Room
Exterior
Exterior Feature Balcony, Covered Patio/Porch, Lighting, Outdoor Living Center, Private Yard
Garage Spaces 3.0
Community Features Golf
Utilities Available City Sewer, City Water
Roof Type Asphalt
Garage Yes
Building
Lot Description Cul-De-Sac, Lrg. Backyard Grass, Subdivision, Tank/ Pond
Story Two
Foundation Slab
Structure Type Stucco
Schools
Elementary Schools Caddo Isd Schools
Middle Schools Caddo Isd Schools
High Schools Caddo Isd Schools
School District Caddo Psb
Others
Ownership Rossett
Financing Conventional
Special Listing Condition Aerial Photo
Read Less
Want to know what your home might be worth? Contact us for a FREE valuation!

Our team is ready to help you sell your home for the highest possible price ASAP

©2024 North Texas Real Estate Information Systems.
Bought with Hunter Lawler • Pinnacle Realty Advisors


