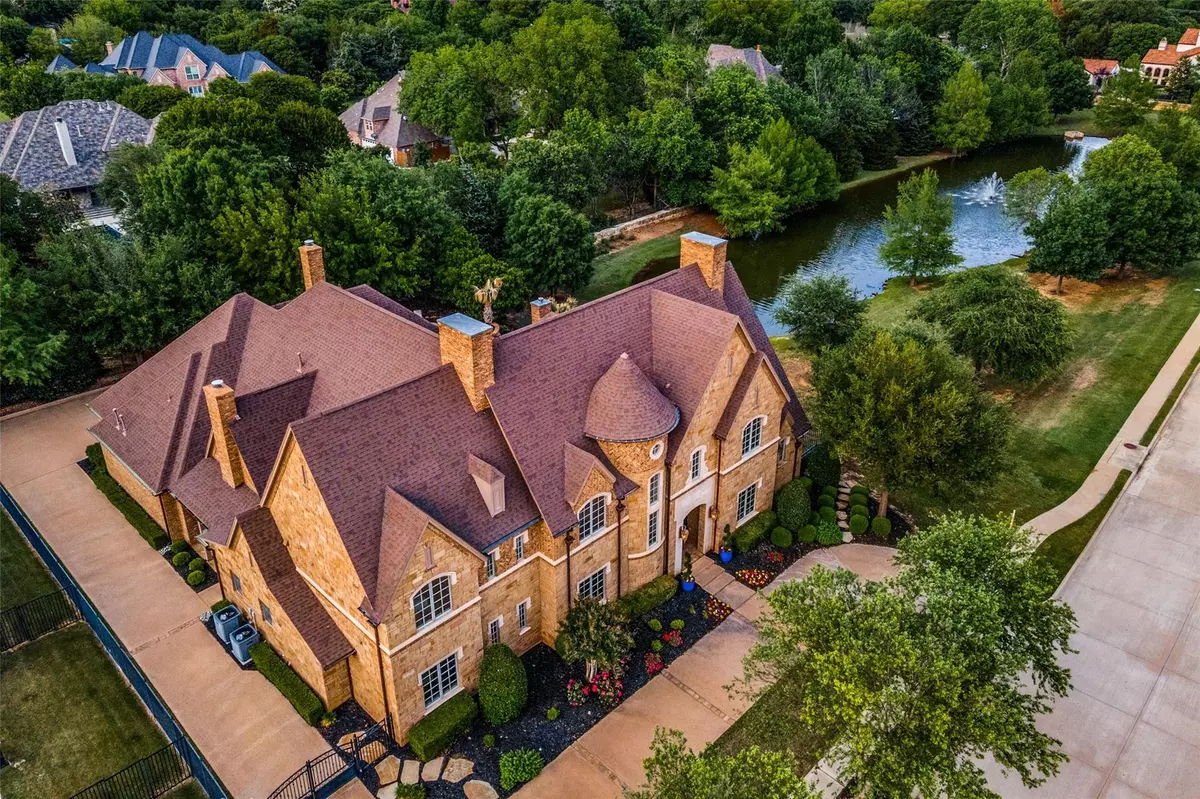$3,499,000
For more information regarding the value of a property, please contact us for a free consultation.
800 Rochester Lane Southlake, TX 76092
5 Beds
8 Baths
7,765 SqFt
Key Details
Property Type Single Family Home
Sub Type Single Family Residence
Listing Status Sold
Purchase Type For Sale
Square Footage 7,765 sqft
Price per Sqft $450
Subdivision Shady Oaks Add
MLS Listing ID 20319233
Sold Date 05/24/23
Style Traditional
Bedrooms 5
Full Baths 7
Half Baths 1
HOA Fees $125/ann
HOA Y/N Mandatory
Year Built 2009
Annual Tax Amount $39,808
Lot Size 0.467 Acres
Acres 0.467
Property Description
Stunning design featured on the cover of Living Magazine! Fully remodeled in timeless transitional style with unconditional attention to every detail. Perfection for the discerning buyer with 5 bedrooms all w ensuite baths, 4 living areas, 2 offices, custom exercise studio, climate controlled storage & large 4 car garage. Gourmet kitchen designed for entertaining w dual islands featuring hidden outlets, huge walk-in pantry & adjoining utility area perfect for prep space, high-end appliances, warming drawer, ice machine & built-in Meile expresso-coffee station. The primary suite is a private oasis w sitting area, fireplace, spa-like bath & custom walk-in closet featuring built-in beverage station. Structural enhancements included new windows & doors installed to optimize the views & promote indoor-outdoor entertaining. Outside features include infinity edge pool w spa & water feature, outdoor living & kitchen area & Coastal mosquito misting system maximizing comfort & enjoyment.
Location
State TX
County Tarrant
Community Greenbelt, Lake, Sidewalks
Direction From 1709: North on Shady Oaks Drive, West on Sherwood, Right on Tennyson Drive, Left on Rochester and home is on the right.
Rooms
Dining Room 2
Interior
Interior Features Built-in Wine Cooler, Cable TV Available, Chandelier, Decorative Lighting, Dry Bar, Granite Counters, High Speed Internet Available, Kitchen Island, Multiple Staircases, Pantry, Smart Home System, Sound System Wiring, Vaulted Ceiling(s), Walk-In Closet(s), Wet Bar
Heating Central, Natural Gas
Cooling Ceiling Fan(s), Central Air, Electric
Flooring Carpet, Ceramic Tile, Hardwood, Marble, Tile
Fireplaces Number 4
Fireplaces Type Gas, Gas Logs, Gas Starter, Master Bedroom, Stone, Wood Burning
Appliance Built-in Coffee Maker, Built-in Refrigerator, Dishwasher, Disposal, Gas Cooktop, Gas Oven, Gas Water Heater, Ice Maker, Double Oven, Warming Drawer, Water Filter
Heat Source Central, Natural Gas
Laundry Gas Dryer Hookup, Utility Room, Full Size W/D Area, Washer Hookup
Exterior
Exterior Feature Attached Grill, Balcony, Covered Patio/Porch, Gas Grill, Rain Gutters, Lighting, Mosquito Mist System, Outdoor Living Center
Garage Spaces 4.0
Fence Gate, Metal
Pool Gunite, In Ground, Infinity, Pool/Spa Combo, Water Feature
Community Features Greenbelt, Lake, Sidewalks
Utilities Available City Sewer, City Water, Sidewalk, Underground Utilities
Roof Type Composition
Garage Yes
Private Pool 1
Building
Lot Description Greenbelt, Interior Lot, Landscaped, Sprinkler System, Subdivision, Water/Lake View
Story Two
Foundation Combination
Structure Type Brick,Rock/Stone
Schools
Elementary Schools Walnut Grove
Middle Schools Carroll
High Schools Carroll
School District Carroll Isd
Others
Ownership Of Record
Acceptable Financing Cash, Conventional
Listing Terms Cash, Conventional
Financing Conventional
Special Listing Condition Aerial Photo
Read Less
Want to know what your home might be worth? Contact us for a FREE valuation!

Our team is ready to help you sell your home for the highest possible price ASAP

©2024 North Texas Real Estate Information Systems.
Bought with Mandie Dealey • Allie Beth Allman & Associates


