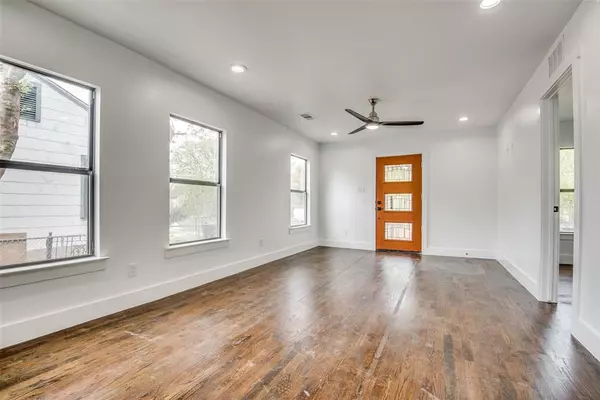$299,900
For more information regarding the value of a property, please contact us for a free consultation.
2646 Bentley Avenue Dallas, TX 75211
3 Beds
2 Baths
1,065 SqFt
Key Details
Property Type Single Family Home
Sub Type Single Family Residence
Listing Status Sold
Purchase Type For Sale
Square Footage 1,065 sqft
Price per Sqft $281
Subdivision Shady Wood
MLS Listing ID 20292007
Sold Date 05/26/23
Bedrooms 3
Full Baths 2
HOA Y/N None
Year Built 1943
Annual Tax Amount $4,324
Lot Size 7,405 Sqft
Acres 0.17
Lot Dimensions 51 x 150
Property Description
Absolutely STUNNING completely taken down to the STUDS! This modern 3 bdrm, 2 bath remodeled home with detached GARAGE is located in a cozy community in Oak Cliff near Bishop Arts District with easy access to Downtown Dallas and all major highways. Showcasing an open floor plan immersed by gorgeous refinished HARDWOOD's floors. A stylish kitchen featuring quartz counters, modish backsplash tile, new cabinetry, sleek fixtures and hardware. A master giving center stage to a magnificent spa like ensuite presenting hexagon floor tiles, white oak cabinetry, quartz counters and custom shelving. Mechanical systems have been completely updated including removing cast iron plumbing and replacing with PVC piping, new HVAC, energy efficient tankless water heater, new windows, doors and roof. Freshly painted exterior highlighting new siding, new sod, driveway with iron gate for private access to newly rebuilt detached garage with new electrical which could be converted to separate living quarters.
Location
State TX
County Dallas
Direction Use GPS
Rooms
Dining Room 1
Interior
Interior Features Built-in Features, Eat-in Kitchen, Flat Screen Wiring, Open Floorplan
Heating Central, ENERGY STAR Qualified Equipment, ENERGY STAR/ACCA RSI Qualified Installation, Natural Gas
Cooling Ceiling Fan(s), Central Air, Electric, ENERGY STAR Qualified Equipment
Flooring Ceramic Tile, Hardwood
Appliance Gas Range, Tankless Water Heater
Heat Source Central, ENERGY STAR Qualified Equipment, ENERGY STAR/ACCA RSI Qualified Installation, Natural Gas
Laundry Full Size W/D Area
Exterior
Exterior Feature Lighting, Private Yard
Garage Spaces 1.0
Fence Back Yard, Chain Link, Fenced, Gate, Wrought Iron
Utilities Available City Sewer, City Water, Concrete, Curbs, Electricity Connected, Individual Gas Meter, Individual Water Meter, Natural Gas Available, Sidewalk
Roof Type Composition
Total Parking Spaces 1
Garage Yes
Building
Lot Description Few Trees, Interior Lot, Landscaped, Lrg. Backyard Grass
Story One
Foundation Pillar/Post/Pier
Level or Stories One
Structure Type Frame,Siding
Schools
Elementary Schools Cowart
Middle Schools Stockard
High Schools Molina
School District Dallas Isd
Others
Ownership see agent
Acceptable Financing Cash, Conventional, FHA, VA Loan
Listing Terms Cash, Conventional, FHA, VA Loan
Financing Conventional
Read Less
Want to know what your home might be worth? Contact us for a FREE valuation!

Our team is ready to help you sell your home for the highest possible price ASAP

©2025 North Texas Real Estate Information Systems.
Bought with Laura Beytia • RE/MAX DFW Associates





