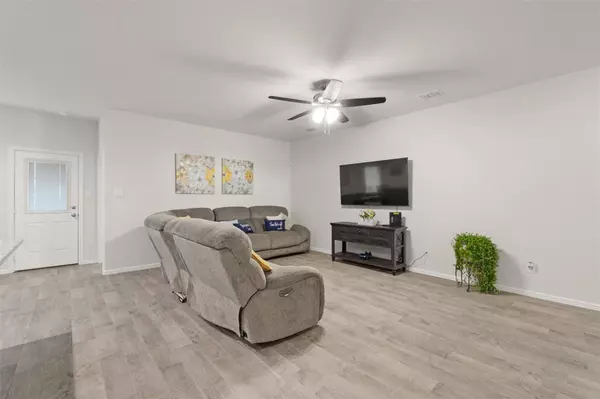$315,000
For more information regarding the value of a property, please contact us for a free consultation.
9224 Herringbone Drive Fort Worth, TX 76131
4 Beds
2 Baths
1,779 SqFt
Key Details
Property Type Single Family Home
Sub Type Single Family Residence
Listing Status Sold
Purchase Type For Sale
Square Footage 1,779 sqft
Price per Sqft $177
Subdivision Watersbend South
MLS Listing ID 20303317
Sold Date 05/26/23
Style Traditional
Bedrooms 4
Full Baths 2
HOA Fees $30/ann
HOA Y/N Mandatory
Year Built 2020
Annual Tax Amount $6,683
Lot Size 5,749 Sqft
Acres 0.132
Property Description
***Seller has an FHA assumable loan available at 2.99%*** Welcome home now! Why wait to build when this gorgeous like-new, move-in ready home is waiting for it's new family just in time for the holidays? Located in Watersbend and Eagle Mountain Saginaw ISD, this well cared for, gorgeous DR Horton Express Oxford Model home was completed in June 2020 and had a new roof and upgraded garage door installed in October of 2021. This Smart Home is a split 4 bedroom, 2 bathroom floor plan, and has newer stainless steel appliances, wood grain porcelain tile floors, walk-in pantry, huge master walk-in master closet, partial gutters, blinds, and much more! Better come take a look quick before it's gone! ***Information is deemed reliable but buyer and buyers agent to verify all information.***
Location
State TX
County Tarrant
Direction From 287 take the exit for W Bonds Ranch Rd west. Take a left on Wagley Robertson Rd and then a left on High Summit Trail. Take a right on Herringbone Dr and the house is the seventh on the left.
Rooms
Dining Room 1
Interior
Interior Features Cable TV Available, Double Vanity, Granite Counters, High Speed Internet Available, Kitchen Island, Open Floorplan, Pantry, Smart Home System, Walk-In Closet(s)
Heating Central, Electric
Cooling Ceiling Fan(s), Central Air, Electric
Flooring Carpet, Ceramic Tile
Equipment Irrigation Equipment
Appliance Dishwasher, Disposal, Electric Range, Microwave, Vented Exhaust Fan
Heat Source Central, Electric
Exterior
Garage Spaces 2.0
Fence Back Yard, Full, Privacy, Wood
Utilities Available Cable Available, City Sewer, City Water, Community Mailbox, Concrete, Curbs, Electricity Connected, Individual Water Meter, Phone Available, Sewer Available, Sidewalk, Underground Utilities
Roof Type Composition
Garage Yes
Building
Lot Description Interior Lot, Landscaped, Sprinkler System, Subdivision
Story One
Foundation Slab
Structure Type Brick,Wood
Schools
Elementary Schools Comanche Springs
Middle Schools Prairie Vista
High Schools Saginaw
School District Eagle Mt-Saginaw Isd
Others
Ownership See Offer Guidelines
Acceptable Financing Cash, Conventional, FHA, VA Loan
Listing Terms Cash, Conventional, FHA, VA Loan
Financing Conventional
Read Less
Want to know what your home might be worth? Contact us for a FREE valuation!

Our team is ready to help you sell your home for the highest possible price ASAP

©2025 North Texas Real Estate Information Systems.
Bought with Kyra Johnson • Premier Realty Group, LLC





