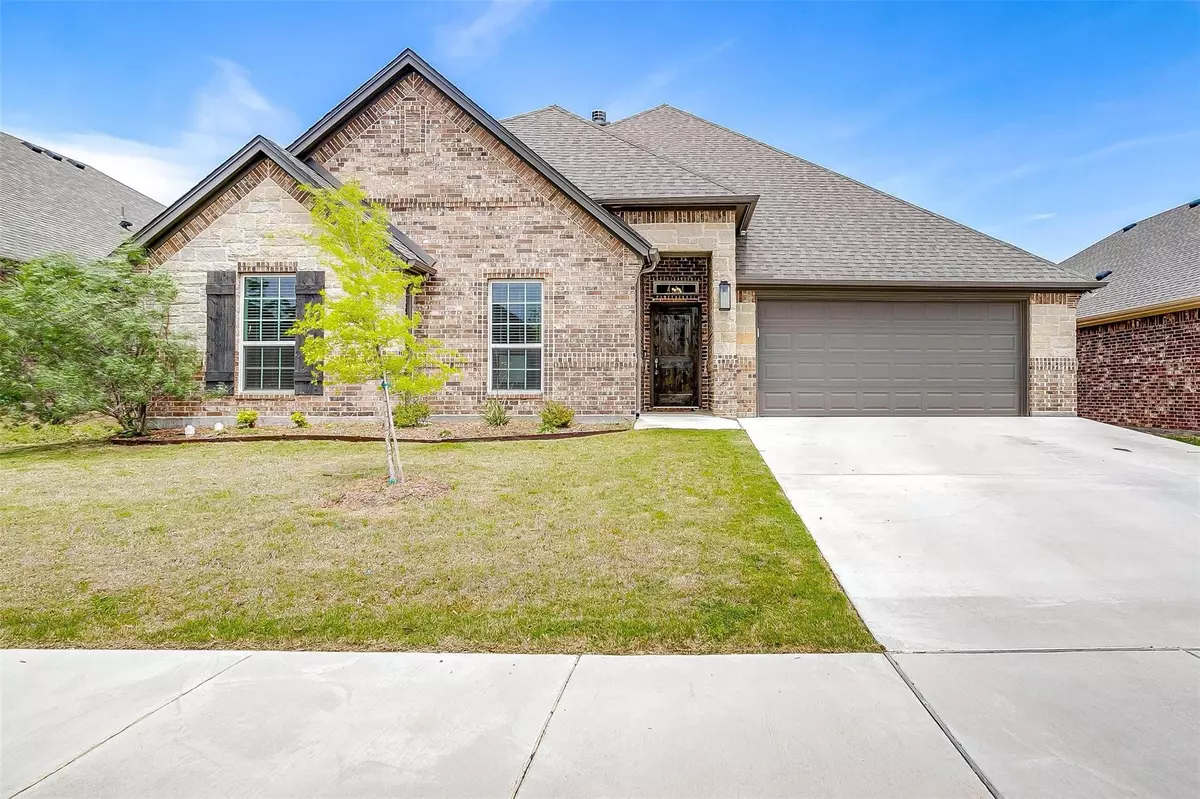$375,000
For more information regarding the value of a property, please contact us for a free consultation.
5340 Barley Drive Fort Worth, TX 76179
4 Beds
2 Baths
2,228 SqFt
Key Details
Property Type Single Family Home
Sub Type Single Family Residence
Listing Status Sold
Purchase Type For Sale
Square Footage 2,228 sqft
Price per Sqft $168
Subdivision Twin Mills Add
MLS Listing ID 20315766
Sold Date 05/26/23
Style Traditional
Bedrooms 4
Full Baths 2
HOA Fees $40/ann
HOA Y/N Mandatory
Year Built 2021
Annual Tax Amount $8,415
Lot Size 6,882 Sqft
Acres 0.158
Property Description
Exquisite custom build less than two years old in the heart of all Saginaw has to offer. This home has been well thought out from the floor to the ceilings - with designer touches like wood beams in the family and open shelving in the kitchen with a fully wrapped island. The sensible floor plan offers a full bath right outside the secondary beds with plenty of counter space. The pocket office in the main corridor tucked behind a custom barn door is a serene place to take Zoom calls, or just a nice computer nook to hide all the electronics. The wood burning fireplace makes for easy memory making in the winter, while the spacious kitchen lets you host events easily without crowding. The primary suite offers barn door access to the bath with a soaking tub and stylish shower. The spacious backyard has plenty of room for any pets or kids, or it can be a spot for an outdoor oasis. The Saginaw schools, not far from home at all make it a slam dunk home for your next chapter!
Location
State TX
County Tarrant
Direction From 820 take Marine Creek Pkwy north to a left on Park Dr, left on twin mills blvd, right on sugarcane, left on wheatfield trail, right on Barley, home on the right
Rooms
Dining Room 1
Interior
Interior Features Cable TV Available, Decorative Lighting, High Speed Internet Available
Heating Central, Electric
Cooling Ceiling Fan(s), Central Air, Electric
Flooring Carpet, Ceramic Tile, Wood
Fireplaces Number 1
Fireplaces Type Brick
Appliance Dishwasher, Disposal, Electric Range
Heat Source Central, Electric
Laundry Utility Room, Full Size W/D Area, Washer Hookup
Exterior
Exterior Feature Covered Patio/Porch, Rain Gutters
Garage Spaces 2.0
Fence Wood
Utilities Available City Sewer, City Water
Roof Type Composition
Garage Yes
Building
Lot Description Few Trees, Interior Lot, Landscaped, Sprinkler System, Subdivision
Story One
Foundation Slab
Structure Type Brick
Schools
Elementary Schools Lake Pointe
Middle Schools Wayside
High Schools Boswell
School District Eagle Mt-Saginaw Isd
Others
Ownership See Tax Records
Acceptable Financing Cash, Conventional, FHA, VA Loan
Listing Terms Cash, Conventional, FHA, VA Loan
Financing Conventional
Read Less
Want to know what your home might be worth? Contact us for a FREE valuation!

Our team is ready to help you sell your home for the highest possible price ASAP

©2024 North Texas Real Estate Information Systems.
Bought with Christian Wise • Keller Williams Realty-FM


