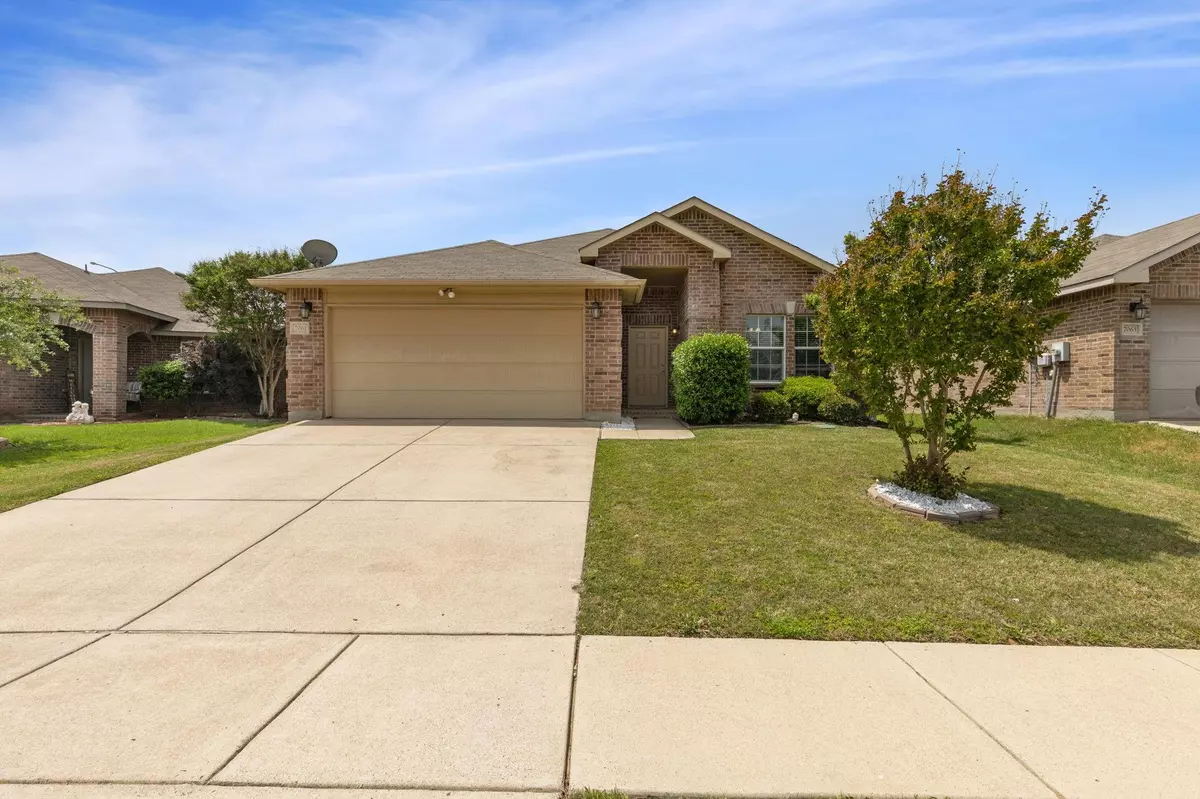$345,000
For more information regarding the value of a property, please contact us for a free consultation.
7061 Derbyshire Drive Fort Worth, TX 76137
3 Beds
2 Baths
1,665 SqFt
Key Details
Property Type Single Family Home
Sub Type Single Family Residence
Listing Status Sold
Purchase Type For Sale
Square Footage 1,665 sqft
Price per Sqft $207
Subdivision Sandshell Heights Add
MLS Listing ID 20290068
Sold Date 05/26/23
Style Traditional
Bedrooms 3
Full Baths 2
HOA Fees $16/ann
HOA Y/N Mandatory
Year Built 2009
Annual Tax Amount $5,480
Lot Size 5,488 Sqft
Acres 0.126
Property Description
PROPERTY BACK ON THE MARKET - BUYER TERMINATED - NO FAULT OF SELLER. This 3-2-2 offers a very large open floorplan with a 19x16 living area with wood-burning fireplace and a 16x14 eat-in kitchen with black appliances! Loads of space! The primary bedroom features a nice size walk-in closet and ensuite with garden tub, separate shower and two sinks * The front 13x12 bedroom with closet is split from the other bedrooms and would make the perfect office, playroom or 2nd living area! * The back yard is level and has an open patio area * Located a block from Basswood Elementary and a short distance from Home Depot and other shopping and restaurants and close enough to Hwy 35 using Basswood or Western Center you can be down the highway in a couple of minutes!
Location
State TX
County Tarrant
Direction From 35W North, exit Western Center Blvd., turn R on Western Center, L on Sandshell, R on Brixton, L onto Derbyshire
Rooms
Dining Room 1
Interior
Interior Features Eat-in Kitchen, Flat Screen Wiring, High Speed Internet Available, Open Floorplan, Pantry, Walk-In Closet(s)
Heating Central, Electric
Cooling Ceiling Fan(s), Central Air, Electric
Flooring Ceramic Tile, Luxury Vinyl Plank, Vinyl
Fireplaces Number 1
Fireplaces Type Brick, Wood Burning
Appliance Dishwasher, Disposal, Electric Range, Microwave
Heat Source Central, Electric
Laundry Electric Dryer Hookup, Utility Room, Full Size W/D Area, Washer Hookup
Exterior
Garage Spaces 2.0
Fence Back Yard, Brick, Wood
Utilities Available City Sewer, City Water, Curbs, Sidewalk, Underground Utilities
Roof Type Composition
Garage Yes
Building
Lot Description Interior Lot, Lrg. Backyard Grass, Sprinkler System, Subdivision
Story One
Foundation Slab
Structure Type Block,Fiber Cement,Wood
Schools
Elementary Schools Basswood
Middle Schools Vista Ridge
High Schools Fossilridg
School District Keller Isd
Others
Ownership of record
Acceptable Financing Cash, Conventional, FHA, VA Loan
Listing Terms Cash, Conventional, FHA, VA Loan
Financing Cash
Read Less
Want to know what your home might be worth? Contact us for a FREE valuation!

Our team is ready to help you sell your home for the highest possible price ASAP

©2024 North Texas Real Estate Information Systems.
Bought with Kemberly Mclaughlin • Kemberly McLaughlin


