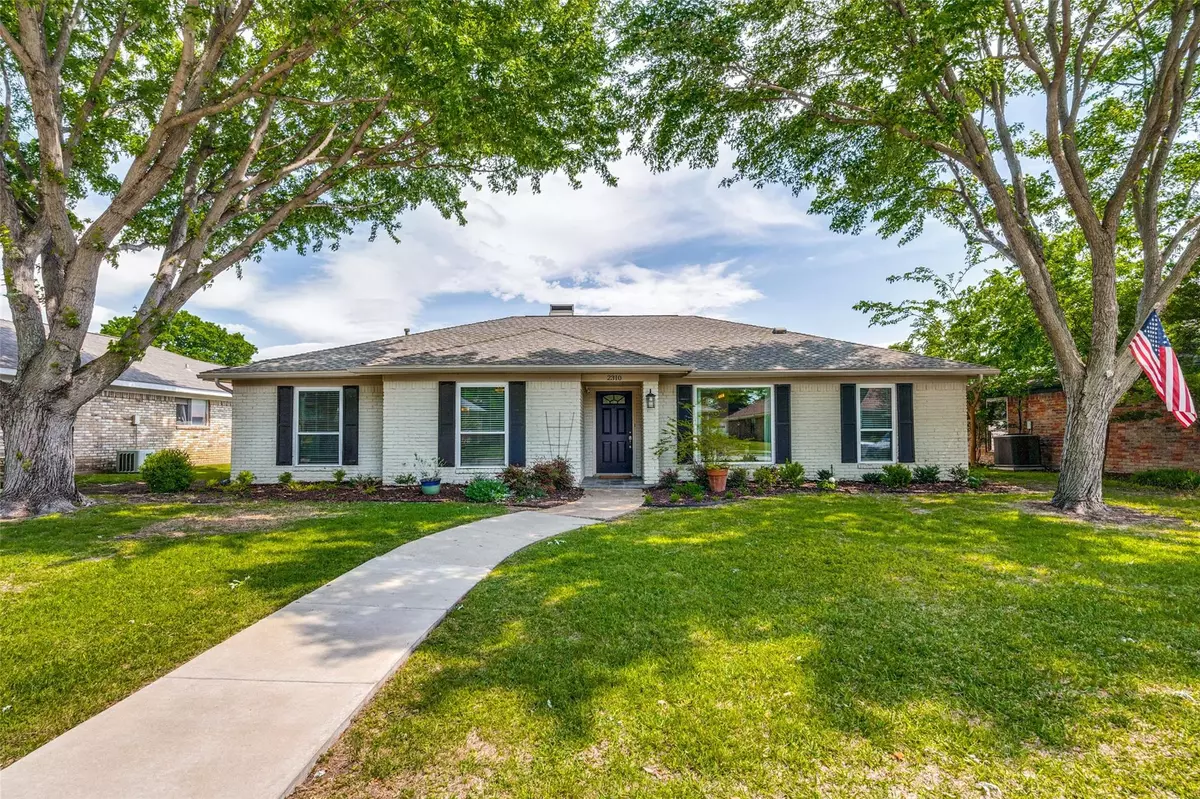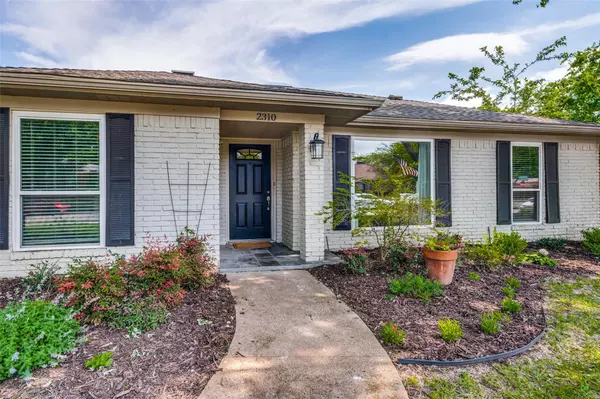$415,000
For more information regarding the value of a property, please contact us for a free consultation.
2310 Winterstone Drive Plano, TX 75023
3 Beds
2 Baths
1,788 SqFt
Key Details
Property Type Single Family Home
Sub Type Single Family Residence
Listing Status Sold
Purchase Type For Sale
Square Footage 1,788 sqft
Price per Sqft $232
Subdivision Parker Road Estates West 2-E
MLS Listing ID 20315226
Sold Date 05/24/23
Style Traditional
Bedrooms 3
Full Baths 2
HOA Y/N None
Year Built 1976
Annual Tax Amount $6,214
Lot Size 7,840 Sqft
Acres 0.18
Property Description
CHARMING and UPDATED one story home with 3 bedrooms in fantastic neighborhood. Meticulously maintained home has large living area with wood flooring, fireplace with gas logs. Kitchen features double ovens, subway tile, white cabinets and granite counters. Upgraded lighting throughout the home. Primary room with ensuite bathroom features shower with subway tile, double sinks and upgraded mirrors and lighting. Other updates include double ovens 2022, dishwasher 2021, windows and roof 2016, Fence 2019 and insulation 2013. Zoned for the highly sought after Hughston Elementary. Quick access to 75, PGBT, DNT, Park and Preston, Shops at Legacy and Legacy West! Come see this home before it is gone!!
Location
State TX
County Collin
Community Curbs, Park, Playground, Sidewalks
Direction From the corner of Independence and Parker, head east on Parker, turn left on Roundrock Trail, and right on Winterstone. The home will be on the left.
Rooms
Dining Room 2
Interior
Interior Features Cable TV Available, Decorative Lighting, Eat-in Kitchen, High Speed Internet Available, Vaulted Ceiling(s), Walk-In Closet(s)
Heating Fireplace(s), Natural Gas
Cooling Attic Fan, Ceiling Fan(s), Central Air, Electric
Flooring Carpet, Ceramic Tile, Luxury Vinyl Plank
Fireplaces Number 1
Fireplaces Type Brick, Gas, Gas Logs, Gas Starter, Living Room
Appliance Disposal, Electric Cooktop, Gas Water Heater, Microwave, Double Oven
Heat Source Fireplace(s), Natural Gas
Laundry Electric Dryer Hookup, Utility Room, Full Size W/D Area, Washer Hookup
Exterior
Exterior Feature Covered Patio/Porch, Rain Gutters, Private Yard
Garage Spaces 2.0
Fence Wood
Community Features Curbs, Park, Playground, Sidewalks
Utilities Available Alley, Cable Available, City Sewer, City Water, Curbs, Electricity Available, Individual Gas Meter, Natural Gas Available, Sidewalk
Roof Type Composition
Garage Yes
Building
Lot Description Few Trees, Interior Lot, Landscaped, Sprinkler System, Subdivision
Story One
Foundation Slab
Structure Type Brick,Siding
Schools
Elementary Schools Hughston
Middle Schools Haggard
High Schools Vines
School District Plano Isd
Others
Ownership See Agent
Acceptable Financing Cash, Conventional, FHA, VA Loan, Other
Listing Terms Cash, Conventional, FHA, VA Loan, Other
Financing Conventional
Read Less
Want to know what your home might be worth? Contact us for a FREE valuation!

Our team is ready to help you sell your home for the highest possible price ASAP

©2025 North Texas Real Estate Information Systems.
Bought with Clay Smiley • Compass RE Texas, LLC.





