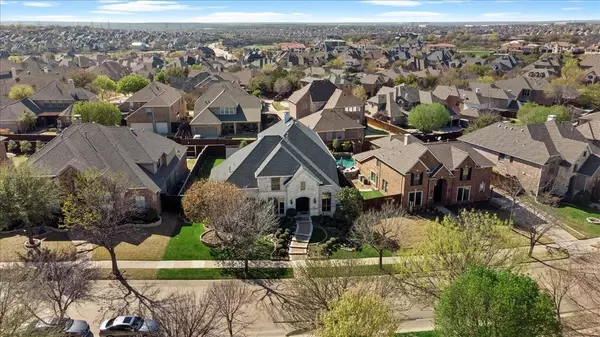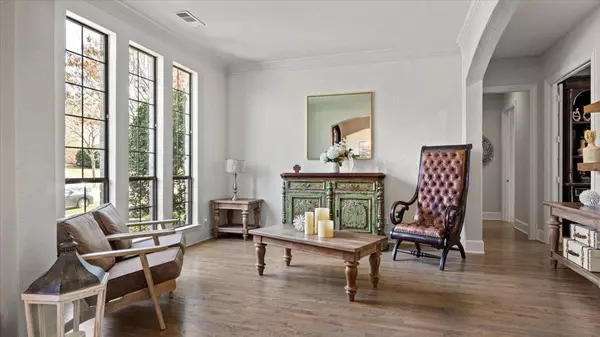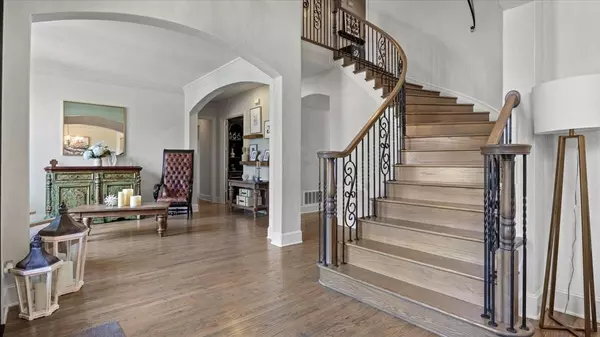$1,009,000
For more information regarding the value of a property, please contact us for a free consultation.
1028 Damsel Caroline Drive Lewisville, TX 75056
5 Beds
4 Baths
4,321 SqFt
Key Details
Property Type Single Family Home
Sub Type Single Family Residence
Listing Status Sold
Purchase Type For Sale
Square Footage 4,321 sqft
Price per Sqft $233
Subdivision Castle Hills Ph Iii Sec A
MLS Listing ID 20276634
Sold Date 05/22/23
Style Traditional
Bedrooms 5
Full Baths 3
Half Baths 1
HOA Fees $79/ann
HOA Y/N Mandatory
Year Built 2004
Annual Tax Amount $13,359
Lot Size 0.253 Acres
Acres 0.253
Property Description
Do not miss out on this magnificent home!
Beautifully and tastefully updated to depict today's trends, this home is located at the very sought after Castle Hills community.
Updates include, a massive grand entrance door, stained natural hardwood, wine cellar, counters tops in kitchen and all bedrooms, farm sink in kitchen, solid wood and wrought iron stairs cases, custom half bath, laundry room, lights and fans throughout the home. Buyers will fall in love with the patio and grill area in the backyard that makes this home perfect for hosting family and friends.
The community features shopping, dining, and golf course.
Location
State TX
County Denton
Community Club House, Community Pool, Curbs, Fitness Center, Jogging Path/Bike Path, Lake, Park, Playground, Sidewalks, Tennis Court(S)
Direction Follow GPS, Google maps, Waze.
Rooms
Dining Room 2
Interior
Interior Features Built-in Features, Built-in Wine Cooler, Cable TV Available, Decorative Lighting, Eat-in Kitchen, Granite Counters, High Speed Internet Available, Kitchen Island, Multiple Staircases, Sound System Wiring, Walk-In Closet(s), Other
Heating Central, Fireplace(s), Natural Gas
Cooling Attic Fan, Ceiling Fan(s), Central Air, Electric, Gas, Roof Turbine(s)
Flooring Carpet, Ceramic Tile, Hardwood
Fireplaces Number 1
Fireplaces Type Gas, Gas Logs, Living Room
Appliance Dishwasher, Disposal, Electric Oven, Gas Cooktop, Gas Water Heater, Microwave, Double Oven, Vented Exhaust Fan
Heat Source Central, Fireplace(s), Natural Gas
Laundry Electric Dryer Hookup, Washer Hookup, Other
Exterior
Exterior Feature Covered Patio/Porch, Gas Grill, Rain Gutters, Lighting, Outdoor Grill, Private Yard
Garage Spaces 3.0
Fence Gate, Wood
Community Features Club House, Community Pool, Curbs, Fitness Center, Jogging Path/Bike Path, Lake, Park, Playground, Sidewalks, Tennis Court(s)
Utilities Available Alley, Cable Available, City Sewer, City Water, Curbs, Individual Gas Meter, Individual Water Meter, Underground Utilities
Roof Type Shingle
Garage Yes
Building
Lot Description Interior Lot, Landscaped, Sprinkler System, Subdivision
Foundation Slab
Structure Type Brick,Siding
Schools
Elementary Schools Castle Hills
Middle Schools Killian
High Schools Hebron
School District Lewisville Isd
Others
Ownership On record
Acceptable Financing Cash, Conventional, FHA, VA Loan
Listing Terms Cash, Conventional, FHA, VA Loan
Financing Conventional
Special Listing Condition Survey Available
Read Less
Want to know what your home might be worth? Contact us for a FREE valuation!

Our team is ready to help you sell your home for the highest possible price ASAP

©2025 North Texas Real Estate Information Systems.
Bought with Angela Yates • eXp Realty, LLC





