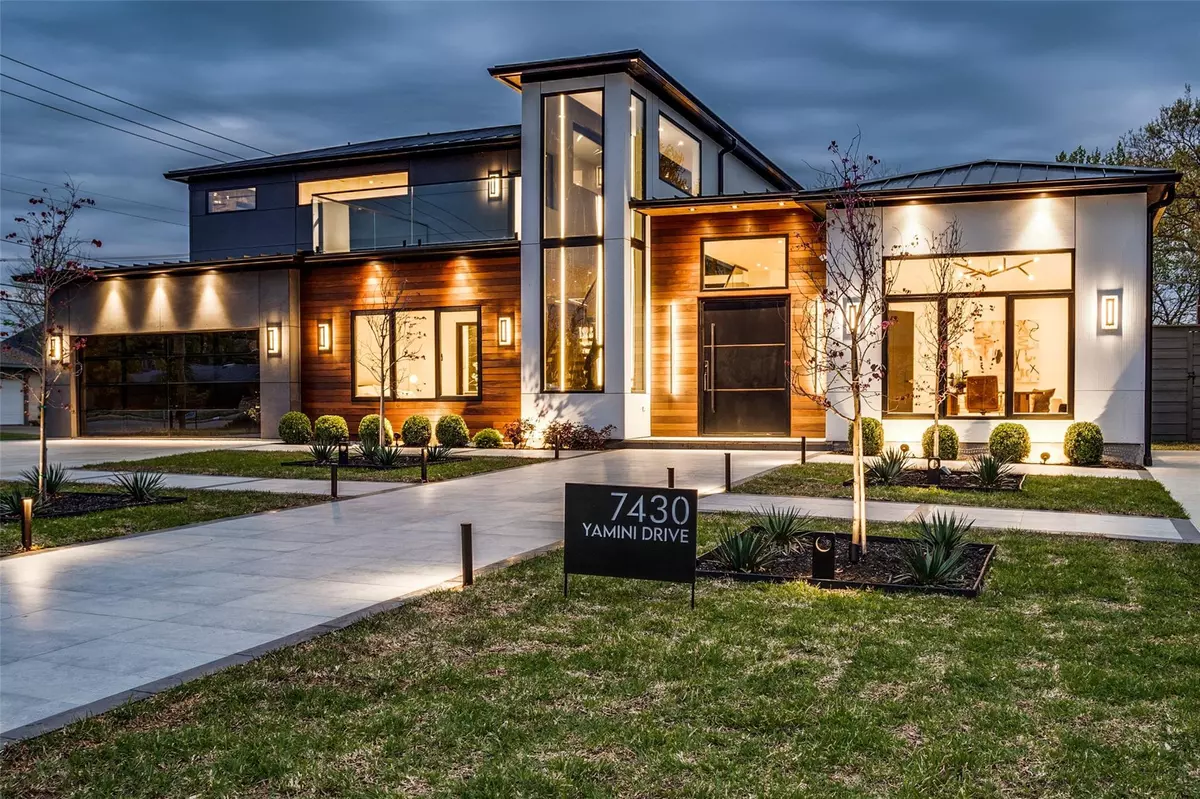$3,400,000
For more information regarding the value of a property, please contact us for a free consultation.
7430 Yamini Drive Dallas, TX 75230
5 Beds
7 Baths
6,651 SqFt
Key Details
Property Type Single Family Home
Sub Type Single Family Residence
Listing Status Sold
Purchase Type For Sale
Square Footage 6,651 sqft
Price per Sqft $511
Subdivision Highland Estates
MLS Listing ID 20289903
Sold Date 05/19/23
Style Contemporary/Modern
Bedrooms 5
Full Baths 5
Half Baths 2
HOA Y/N None
Year Built 2023
Annual Tax Amount $15,164
Lot Size 0.339 Acres
Acres 0.339
Property Description
Contemporary buyers this is the one for you! This 2023 built home embodies spectacular, LA inspired, high-end, designer finishes at every turn. Wide plank white oak floors welcome you into the gorgeous foyer highlighting a sleek floating staircase with a floor to ceiling feature porcelain tile wall. Natural light flows from the large windows in this open floor plan offering generous space creating limitless possibilities. Thermador appliances include gas c-top, dble ovens and top of the line Brazilian made Florense cabinets in this dreamy kitchen & catering kitchen. Each bathroom has its own hand selected finishes & unique tile selections. The first floor primary suite features a spacious, custom closet & bathroom perfectly finished soft lighting, beautiful black free-standing tub & heated floors and an Alex Turco one of a kind epoxy resin art wall. Open the multiple sliding glass doors to the covered patio, kitchen, sparkling pool, marble fire pit with LED lighting & lush landscaping.
Location
State TX
County Dallas
Direction Use GPS
Rooms
Dining Room 2
Interior
Interior Features Built-in Features, Built-in Wine Cooler, Chandelier, Decorative Lighting, Eat-in Kitchen, Flat Screen Wiring, Kitchen Island, Open Floorplan, Pantry, Walk-In Closet(s), Wet Bar
Heating Central
Cooling Central Air, Zoned
Flooring Wood
Fireplaces Number 1
Fireplaces Type Gas, Insert, Living Room
Appliance Built-in Refrigerator, Dishwasher, Disposal, Electric Oven, Gas Cooktop, Microwave, Convection Oven, Double Oven, Plumbed For Gas in Kitchen, Refrigerator, Tankless Water Heater
Heat Source Central
Laundry Utility Room, Full Size W/D Area, Washer Hookup
Exterior
Exterior Feature Barbecue, Covered Patio/Porch, Fire Pit, Gas Grill, Rain Gutters, Lighting, Outdoor Grill, Outdoor Kitchen, Outdoor Living Center, Private Yard
Garage Spaces 2.0
Carport Spaces 1
Fence Wood
Pool Gunite, Heated, In Ground, Water Feature
Utilities Available Alley, City Sewer, City Water, Curbs, Electricity Connected, Individual Gas Meter, Individual Water Meter
Roof Type Metal
Garage Yes
Private Pool 1
Building
Lot Description Corner Lot, Landscaped, Sprinkler System
Story Two
Foundation Pillar/Post/Pier
Structure Type Fiber Cement,Stucco
Schools
Elementary Schools Kramer
Middle Schools Benjamin Franklin
High Schools Hillcrest
School District Dallas Isd
Others
Ownership 7430 Yamini LLC
Financing Conventional
Read Less
Want to know what your home might be worth? Contact us for a FREE valuation!

Our team is ready to help you sell your home for the highest possible price ASAP

©2024 North Texas Real Estate Information Systems.
Bought with Matt Issa • Compass RE Texas, LLC.


