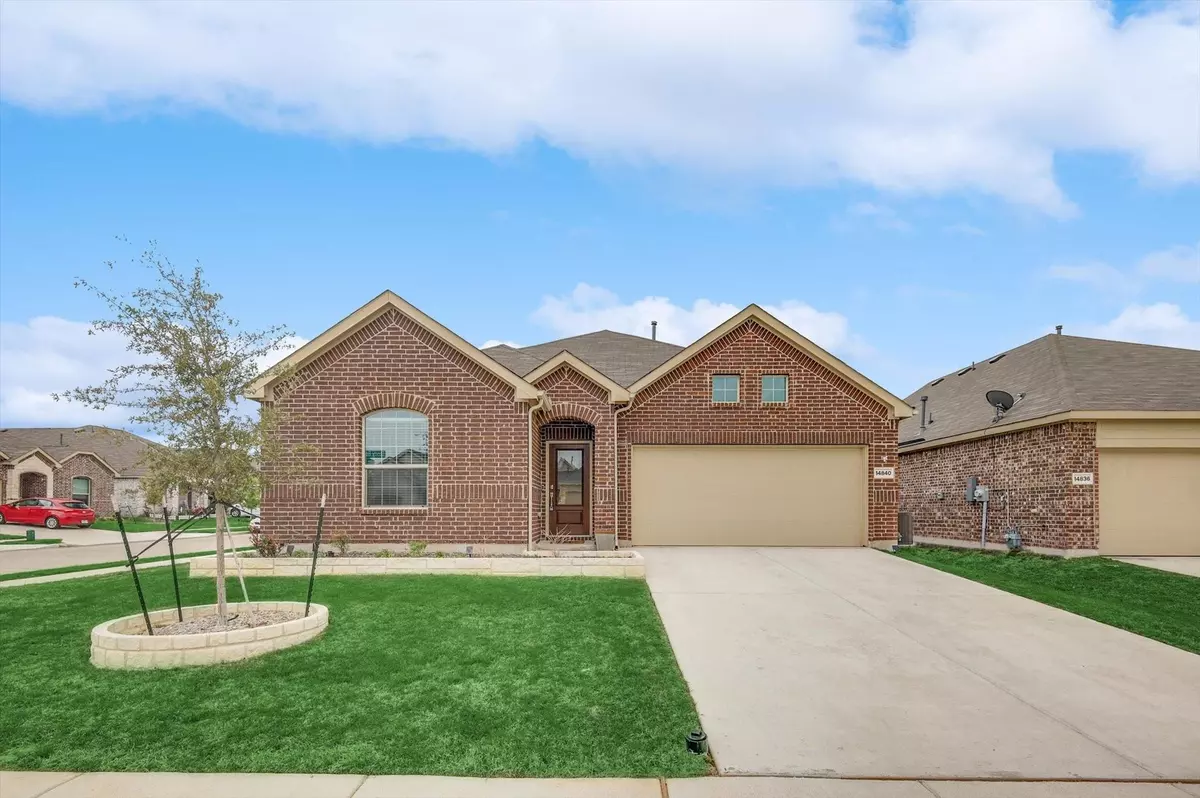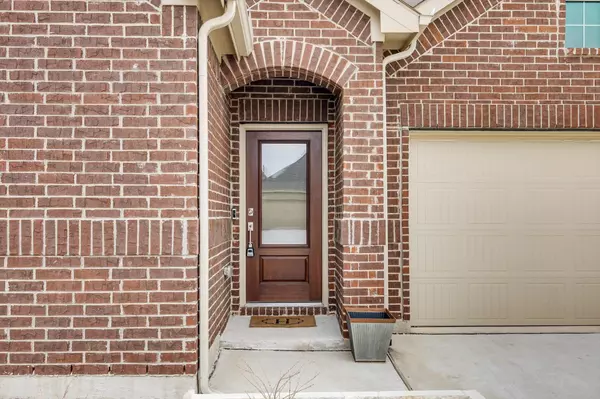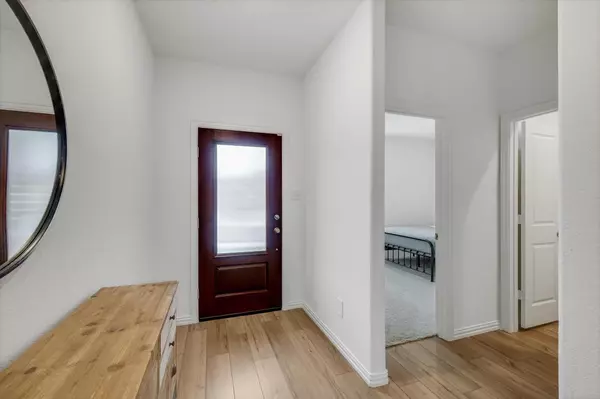$340,000
For more information regarding the value of a property, please contact us for a free consultation.
14840 Dusty Boot Trail Fort Worth, TX 76052
3 Beds
2 Baths
1,606 SqFt
Key Details
Property Type Single Family Home
Sub Type Single Family Residence
Listing Status Sold
Purchase Type For Sale
Square Footage 1,606 sqft
Price per Sqft $211
Subdivision Sendera Ranch East Ph-21
MLS Listing ID 20292425
Sold Date 05/22/23
Style Traditional
Bedrooms 3
Full Baths 2
HOA Fees $46/qua
HOA Y/N Mandatory
Year Built 2021
Annual Tax Amount $6,071
Lot Size 6,011 Sqft
Acres 0.138
Property Description
CORNER LOT!! This stunning home has been meticulously maintained and boy does it show! Three bedrooms, two bathrooms, open floor plan with an entertainers kitchen complete with large island, gas stove, ss appliances and quartz countertops. Split bedrooms perfect for privacy, covered back patio as well as a raised flower bed for your garden. Home security system including camera to remain with home as well. Upgrades include a complete home air filtration system, in home sensors, gutters, as well as stunning landscaping featuring stone work around front tree and flower bed. Sendera Ranch is a master planned community that offers several pools, parks, playgrounds, fishing ponds, walking and biking trails and is close to shopping, dining and entertainment. Also located within the award wining NISD. Washer, Dryer and Refrigerator is negotiable.
Location
State TX
County Denton
Community Fishing, Jogging Path/Bike Path, Park, Playground, Pool, Sidewalks
Direction Use GPS
Rooms
Dining Room 1
Interior
Interior Features Built-in Features, Cable TV Available, Double Vanity, Eat-in Kitchen, Granite Counters, Kitchen Island, Open Floorplan, Pantry, Smart Home System, Walk-In Closet(s)
Heating Central
Cooling Central Air
Flooring Carpet, Luxury Vinyl Plank
Equipment Air Purifier, Irrigation Equipment
Appliance Built-in Gas Range, Dishwasher, Disposal, Electric Cooktop, Electric Oven, Electric Range, Gas Water Heater, Microwave
Heat Source Central
Laundry Electric Dryer Hookup, Utility Room, Full Size W/D Area, Washer Hookup
Exterior
Exterior Feature Covered Patio/Porch
Garage Spaces 2.0
Fence Wood
Community Features Fishing, Jogging Path/Bike Path, Park, Playground, Pool, Sidewalks
Utilities Available Cable Available, City Sewer, City Water, Individual Gas Meter, Individual Water Meter
Roof Type Composition,Shingle
Garage Yes
Building
Lot Description Corner Lot
Story One
Foundation Slab
Structure Type Brick,Concrete,Frame,Rock/Stone,Siding
Schools
Elementary Schools Jc Thompson
Middle Schools Wilson
High Schools Eaton
School District Northwest Isd
Others
Restrictions Deed,Easement(s)
Ownership Kay & Cullen Hippler
Acceptable Financing Cash, Conventional, FHA, VA Loan
Listing Terms Cash, Conventional, FHA, VA Loan
Financing Conventional
Read Less
Want to know what your home might be worth? Contact us for a FREE valuation!

Our team is ready to help you sell your home for the highest possible price ASAP

©2025 North Texas Real Estate Information Systems.
Bought with Davis Scott • Nail and Key





