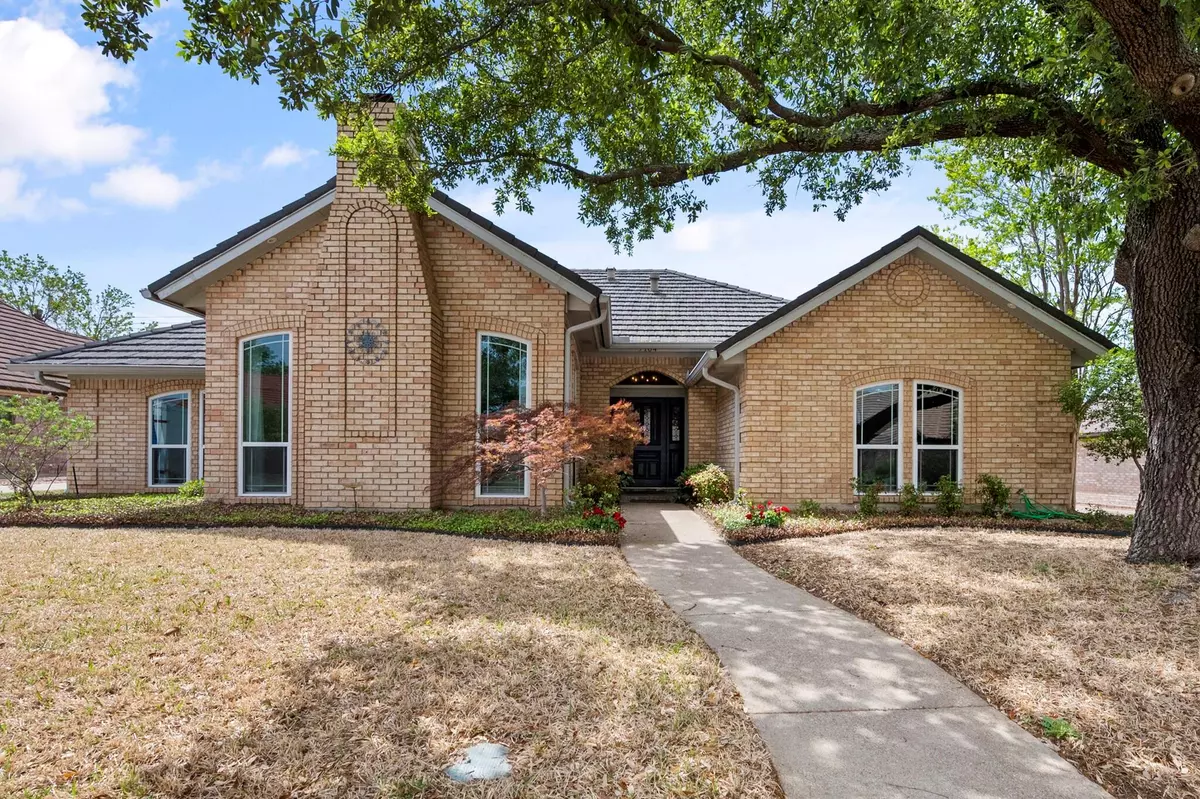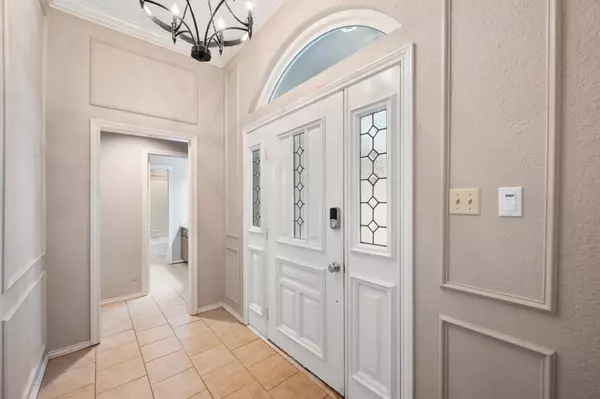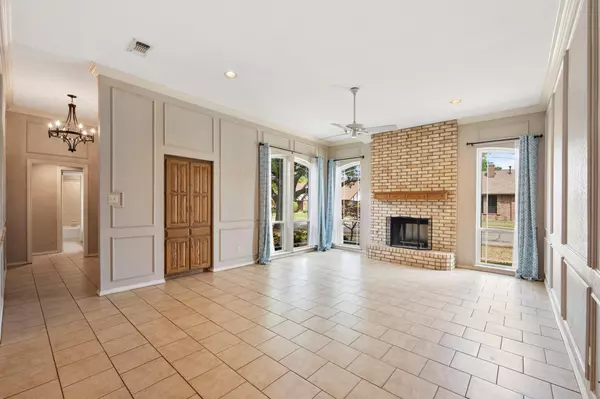$435,000
For more information regarding the value of a property, please contact us for a free consultation.
7104 Big Bear Lake Drive Arlington, TX 76016
4 Beds
3 Baths
2,548 SqFt
Key Details
Property Type Single Family Home
Sub Type Single Family Residence
Listing Status Sold
Purchase Type For Sale
Square Footage 2,548 sqft
Price per Sqft $170
Subdivision Enchanted Lake Estate
MLS Listing ID 20292820
Sold Date 05/16/23
Style Traditional
Bedrooms 4
Full Baths 3
HOA Fees $50/ann
HOA Y/N Mandatory
Year Built 1982
Annual Tax Amount $6,840
Lot Size 9,278 Sqft
Acres 0.213
Property Description
Great opportunity to live in desired Enchanted Lake Estates while enjoying all their amenities including Lake Arlington! Beautifully maintained spacious home offers oversized rooms throughout. Home provides three sizable living rooms, two comfortable dining rooms & a nicely configured kitchen with wood cabinets, granite countertops, electric cooktop, built-in microwave, wall oven & refrigerator conveys with property. Huge primary suite enhanced with natural light, dual vanities, separate walk-in closets, private water closet, separate shower & soaking tub. Bonus Area: Hosts large third living room, forth bedroom & third full bath; which is ideal for a second primary suite, in-Law suite, guest quarters or home office. Amazing natural light showcased via skylights in kitchen, second living room & primary bathroom. A gated driveway provides privacy to backyard & garage. Upgraded 2017 windows, metal shingle roof, gutters & HVAC.
Location
State TX
County Tarrant
Community Boat Ramp, Club House, Pool, Tennis Court(S)
Direction From HWY 20 exit 443 toward Bowman Springs Rd. From Bowman Springs Rd turn right onto Royal Gate Dr. Turn Left onto Shorewood Dr. Sharp left onto Falcon Lake Dr. Turn right onto Big Bear Lake Dr. house down on the right.
Rooms
Dining Room 2
Interior
Interior Features Built-in Features, Cable TV Available, Double Vanity, Eat-in Kitchen, Granite Counters, Walk-In Closet(s), Wet Bar
Heating Central, Natural Gas
Cooling Ceiling Fan(s), Central Air
Flooring Carpet, Ceramic Tile, Tile
Fireplaces Number 1
Fireplaces Type Gas
Appliance Dishwasher, Disposal, Electric Cooktop, Electric Oven, Microwave, Refrigerator, Vented Exhaust Fan
Heat Source Central, Natural Gas
Laundry Electric Dryer Hookup, Utility Room, Full Size W/D Area, Washer Hookup
Exterior
Exterior Feature Garden(s), Rain Gutters, Private Yard
Garage Spaces 2.0
Fence Back Yard, Gate, Wood
Community Features Boat Ramp, Club House, Pool, Tennis Court(s)
Utilities Available City Sewer, City Water, Curbs, Natural Gas Available
Roof Type Metal,Other
Garage Yes
Building
Lot Description Sprinkler System, Subdivision
Story One
Foundation Slab
Structure Type Brick,Siding
Schools
Elementary Schools Miller
High Schools Martin
School District Arlington Isd
Others
Restrictions Deed
Ownership See Agent
Acceptable Financing Cash, Conventional, FHA
Listing Terms Cash, Conventional, FHA
Financing FHA
Special Listing Condition Deed Restrictions, Other
Read Less
Want to know what your home might be worth? Contact us for a FREE valuation!

Our team is ready to help you sell your home for the highest possible price ASAP

©2025 North Texas Real Estate Information Systems.
Bought with Twayla Webb • eXp Realty LLC





