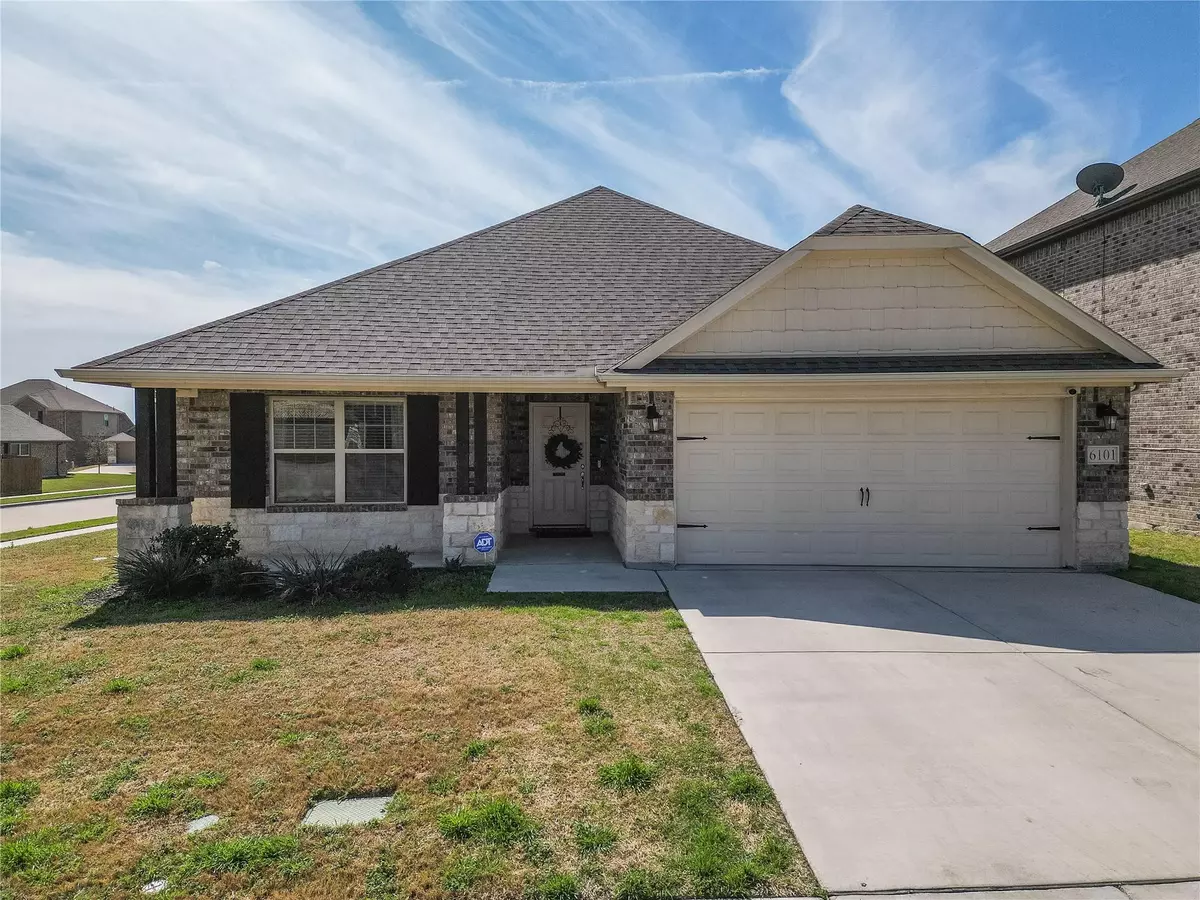$379,900
For more information regarding the value of a property, please contact us for a free consultation.
6101 Dunnlevy Drive Fort Worth, TX 76179
4 Beds
2 Baths
2,091 SqFt
Key Details
Property Type Single Family Home
Sub Type Single Family Residence
Listing Status Sold
Purchase Type For Sale
Square Footage 2,091 sqft
Price per Sqft $181
Subdivision Innisbrook Place
MLS Listing ID 20284241
Sold Date 05/18/23
Style Traditional
Bedrooms 4
Full Baths 2
HOA Fees $32/ann
HOA Y/N Mandatory
Year Built 2017
Annual Tax Amount $7,681
Lot Size 0.403 Acres
Acres 0.403
Lot Dimensions 70 x 118 x 74 x 100
Property Description
GORGEOUS HOME in INNISBROOK PLACE on LARGE CUL-DE-SAC CORNER LOT in the heart of EAGLE MOUNTAIN ISD!!! Short proximity to Downtown Fort Worth, major HWYS and surrounding areas! Great open Floorplan with large Island Kitchen, Pendant Lights, Granite Countertops, tiled Backsplash, Built-in SS Appliances with Gas Cooktop, an abundance of painted white cabinets, loads of counter space and walk-in Pantry. Bright Dining and spacious Living with corner cast stone Fireplace. Mud Bench, crown moulding, ceiling speakers, accent lighting, arch entries, Art niche, tiled Laundry and Baths. Cabinets with handles and pulls, wood Floors, ceiling Fans in Living and all Bedrooms. Large Primary Bedroom with Bay Window, two sink Vanity with Storage Tower, large Shower with Seat and walk-in Closet. Wide covered back Porch, large fenced backyard, extra deep Garage storage Space and more! Near Lockheed Martin, NASJRB, Eagle Mountain Lake, Nature Preserves, Tarrant Community College, HWYS, Shops and Dining!
Location
State TX
County Tarrant
Community Community Pool
Direction In NW Ft Worth take I=820 to N Main St, Saginaw Blvd EXIT & go NORTH on N Main which becomes Saginaw Blvd & continue to W Bailey Boswell & turn LEFT. At Bowman Roberts Rd turn LEFT, RIGHT on WJ Boaz Rd turn LEFT, LEFT on Innisbrook Ln, LEFT on Dunnlevy Dr. Arrive at 6101 Dunnlevy Dr on the Left.
Rooms
Dining Room 1
Interior
Interior Features Cable TV Available, Decorative Lighting, Eat-in Kitchen, Granite Counters, High Speed Internet Available, Kitchen Island, Open Floorplan, Wainscoting, Walk-In Closet(s), Other
Heating Central, Electric, Heat Pump
Cooling Central Air, Electric
Flooring Carpet, Ceramic Tile, Laminate
Fireplaces Number 1
Fireplaces Type Gas, Gas Starter, Other
Appliance Dishwasher, Disposal, Gas Cooktop, Microwave, Plumbed For Gas in Kitchen
Heat Source Central, Electric, Heat Pump
Laundry Electric Dryer Hookup, Utility Room, Full Size W/D Area, Washer Hookup
Exterior
Exterior Feature Covered Patio/Porch, Rain Gutters
Garage Spaces 2.0
Fence Back Yard, Wood
Community Features Community Pool
Utilities Available All Weather Road, City Sewer, City Water, Concrete, Curbs, Electricity Available, Individual Gas Meter, Individual Water Meter, Sidewalk, Underground Utilities
Roof Type Composition
Garage Yes
Building
Lot Description Corner Lot, Cul-De-Sac, Few Trees, Interior Lot, Landscaped, Lrg. Backyard Grass, Sprinkler System, Subdivision
Story One
Foundation Slab
Structure Type Brick,Frame,Rock/Stone
Schools
Elementary Schools Lake Country
Middle Schools Creekview
High Schools Boswell
School District Eagle Mt-Saginaw Isd
Others
Ownership Of Record
Acceptable Financing Cash, Conventional, FHA, VA Loan
Listing Terms Cash, Conventional, FHA, VA Loan
Financing Conventional
Special Listing Condition Aerial Photo, Survey Available
Read Less
Want to know what your home might be worth? Contact us for a FREE valuation!

Our team is ready to help you sell your home for the highest possible price ASAP

©2024 North Texas Real Estate Information Systems.
Bought with Mandy Reul • The Property Shop


