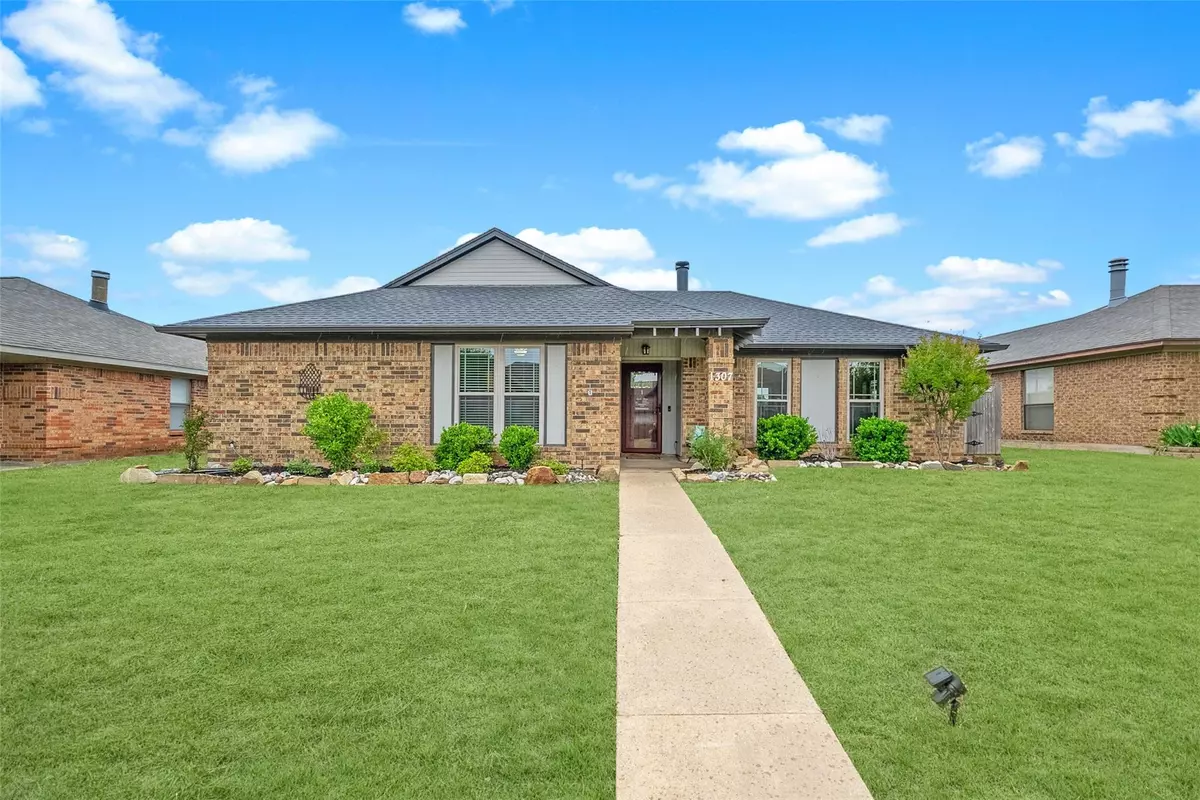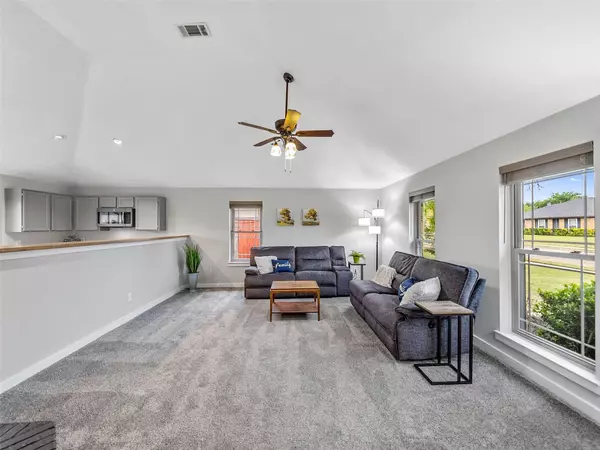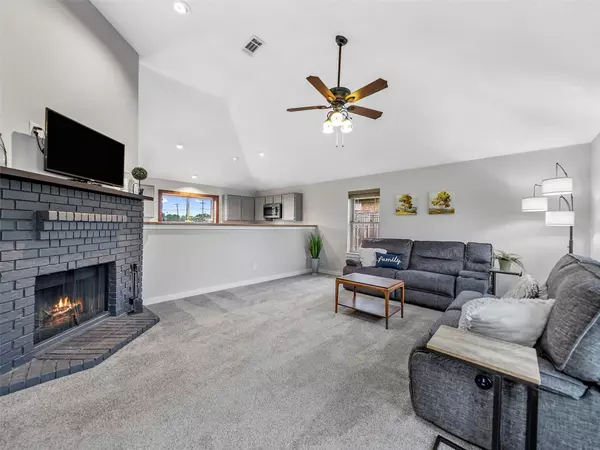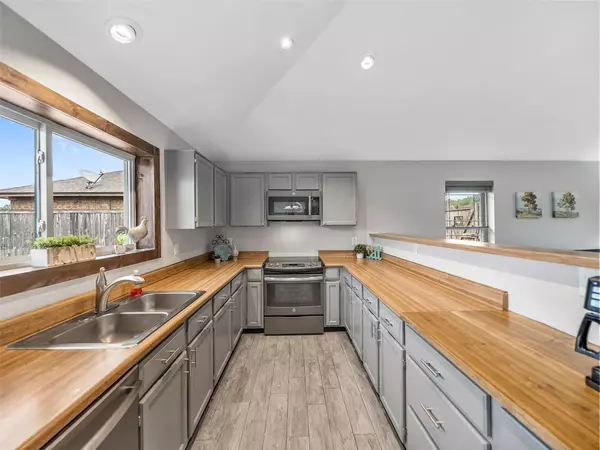$350,000
For more information regarding the value of a property, please contact us for a free consultation.
1307 Petunia Drive Allen, TX 75002
3 Beds
2 Baths
1,306 SqFt
Key Details
Property Type Single Family Home
Sub Type Single Family Residence
Listing Status Sold
Purchase Type For Sale
Square Footage 1,306 sqft
Price per Sqft $267
Subdivision Greengate Add
MLS Listing ID 20311113
Sold Date 05/18/23
Style Traditional
Bedrooms 3
Full Baths 2
HOA Y/N None
Year Built 1984
Annual Tax Amount $5,241
Lot Size 7,405 Sqft
Acres 0.17
Property Description
FABULOUS MOVE-IN READY ONE STORY 3 bed 2 bath home in an established neighborhood with NO HOA! Updated vinyl windows. Open concept floor plan - perfect for entertaining. Spacious living room with brick fireplace. FRESH neutral paint throughout. Kitchen with stainless steel appliances, lots of cabinet storage, counter space & panty. Dining room with picture window overlooking the yard letting in tons of natural light. Wood-look tile in kitchen, foyer and dining room. Large Master suite with spa-like UPDATED master bathroom with walk-in shower with frameless glass, dual sink vanity, and large walk-in closet. Spacious secondary bedrooms with barn door closet accents. Hall bathroom with updated vanity. Large yard with extended back patio. Extra wide driveway. You do not want to miss out on this amazing opportunity in Allen ISD! Roof 2019.
Location
State TX
County Collin
Direction Please use your favorite GPS system
Rooms
Dining Room 1
Interior
Interior Features Decorative Lighting, Open Floorplan
Heating Central, Electric
Cooling Ceiling Fan(s), Central Air, Electric
Flooring Carpet, Ceramic Tile
Fireplaces Number 1
Fireplaces Type Brick, Wood Burning
Appliance Dishwasher, Disposal, Electric Range, Electric Water Heater, Microwave
Heat Source Central, Electric
Laundry Electric Dryer Hookup, Full Size W/D Area, Washer Hookup
Exterior
Exterior Feature Rain Gutters
Garage Spaces 2.0
Fence Wood
Utilities Available Alley, City Sewer, City Water, Curbs, Sidewalk
Roof Type Composition
Garage Yes
Building
Lot Description Subdivision
Story One
Foundation Slab
Structure Type Brick,Siding
Schools
Elementary Schools Story
Middle Schools Ford
High Schools Allen
School District Allen Isd
Others
Ownership See Offer Instructions
Acceptable Financing Cash, Conventional, FHA, VA Loan
Listing Terms Cash, Conventional, FHA, VA Loan
Financing Conventional
Read Less
Want to know what your home might be worth? Contact us for a FREE valuation!

Our team is ready to help you sell your home for the highest possible price ASAP

©2025 North Texas Real Estate Information Systems.
Bought with Sharon Cummings • Keller Williams Realty Allen





