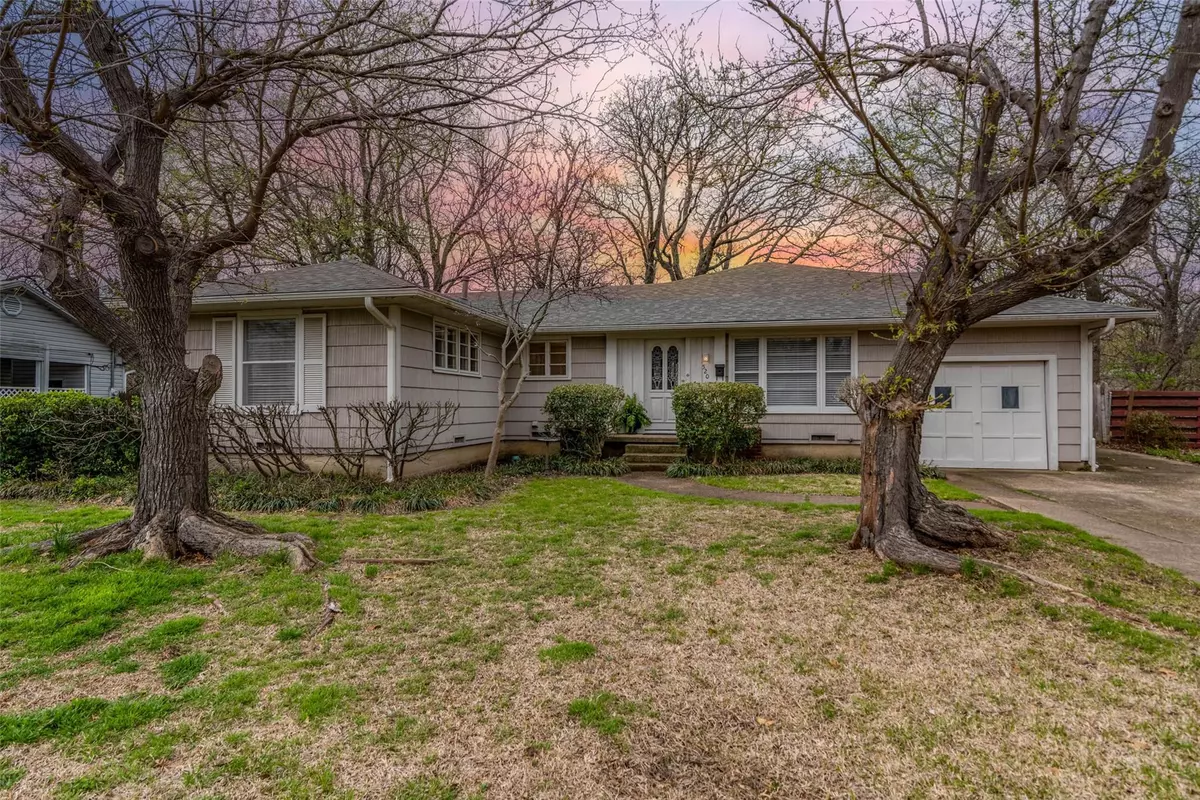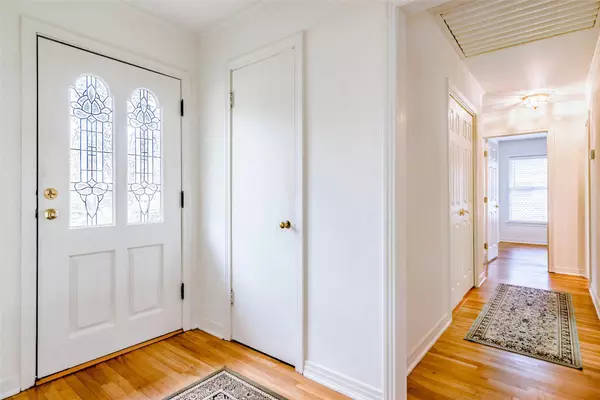$290,000
For more information regarding the value of a property, please contact us for a free consultation.
520 N Wharton Street Sherman, TX 75092
4 Beds
2 Baths
2,252 SqFt
Key Details
Property Type Single Family Home
Sub Type Single Family Residence
Listing Status Sold
Purchase Type For Sale
Square Footage 2,252 sqft
Price per Sqft $128
Subdivision Oakdale Add
MLS Listing ID 20283320
Sold Date 05/16/23
Style Traditional
Bedrooms 4
Full Baths 2
HOA Y/N None
Year Built 1940
Annual Tax Amount $4,129
Lot Size 0.341 Acres
Acres 0.341
Property Description
Located in a quiet, family friendly residential street in West Sherman, this well maintained and move-in ready home with some of its original refinished oak hardwood floors, numerous built-ins, and a brick fireplace is a beautiful blend of old charm and modern updates. The 4 large bedrooms, 2 baths, a small office, and 2 large living areas with a semi open floor plan kitchen and breakfast bar in the center of the house, offer plenty of bright space to gather and plenty of space for individual privacy. A beautifully private backyard that includes an oversized patio overlooking the woods makes you feel like you live in the mountains. Brand-new roof as of mid-March 2023. New HVAC in 2022. Conveniently located close to Highway 75 and downtown Sherman and Fairview Park, as well as elementary, middle schools, and the high school. Only a short drive to Sherman Town Center. Pecan Grove and Pickens Lake.
Location
State TX
County Grayson
Direction From Hwy 75 take Washington St east to Wharton, take left on Wharton and home will be on th right with sign in yard.
Rooms
Dining Room 1
Interior
Interior Features Built-in Features, Cable TV Available, High Speed Internet Available, Open Floorplan, Paneling
Heating Central, Electric, Fireplace(s), Natural Gas
Cooling Attic Fan, Ceiling Fan(s), Central Air, Electric, Multi Units
Flooring Carpet, Hardwood, Laminate, Tile, Wood Under Carpet
Fireplaces Number 1
Fireplaces Type Brick, Family Room, Gas Starter, Wood Burning
Appliance Dishwasher, Disposal, Electric Oven, Electric Range, Refrigerator, Vented Exhaust Fan
Heat Source Central, Electric, Fireplace(s), Natural Gas
Laundry Electric Dryer Hookup, In Hall, Utility Room, Full Size W/D Area, Washer Hookup
Exterior
Garage Spaces 1.0
Fence Back Yard, Chain Link
Utilities Available City Sewer, City Water, Electricity Connected
Roof Type Composition
Garage Yes
Building
Lot Description Interior Lot, Landscaped, Many Trees, Oak
Story One
Foundation Pillar/Post/Pier
Structure Type Cedar,Siding
Schools
Elementary Schools Wakefield
Middle Schools Piner
High Schools Sherman
School District Sherman Isd
Others
Ownership Cape
Acceptable Financing Cash, Conventional, FHA, VA Loan
Listing Terms Cash, Conventional, FHA, VA Loan
Financing Conventional
Read Less
Want to know what your home might be worth? Contact us for a FREE valuation!

Our team is ready to help you sell your home for the highest possible price ASAP

©2025 North Texas Real Estate Information Systems.
Bought with Emily Bailey • Funk Realty Group, LLC





