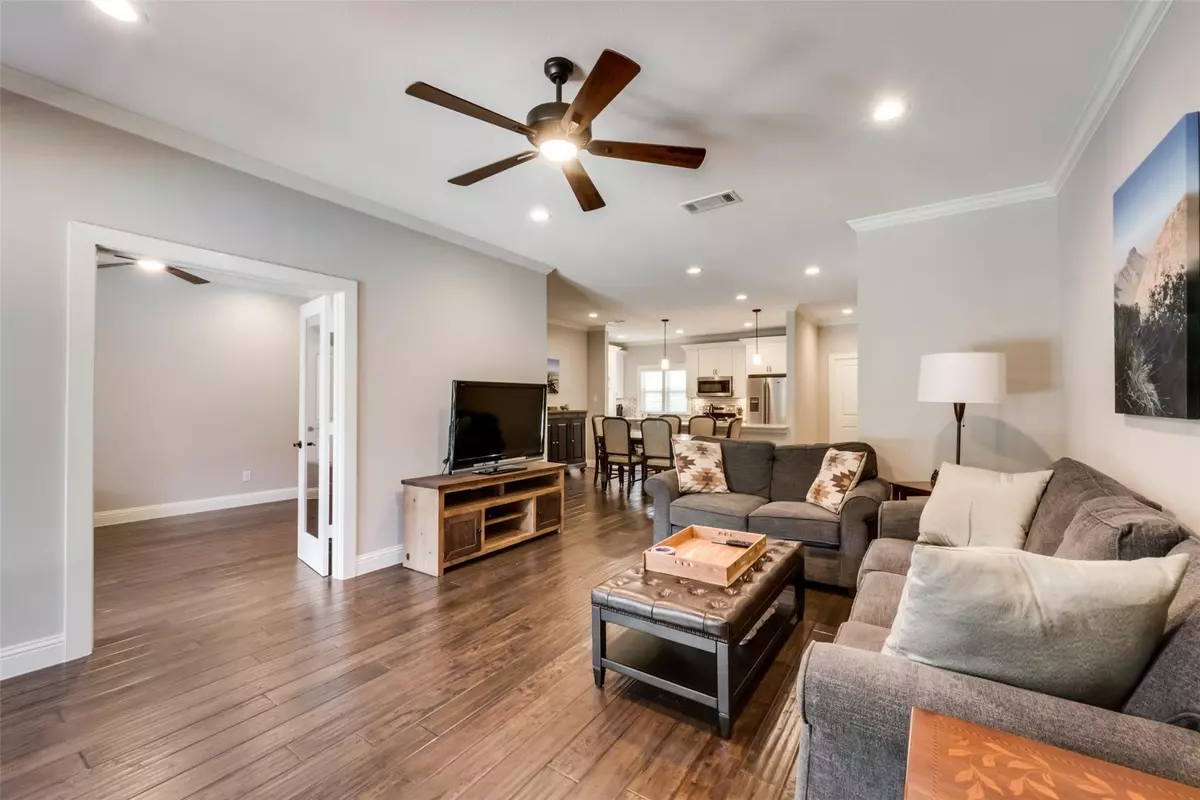$475,000
For more information regarding the value of a property, please contact us for a free consultation.
10724 Park Village Place #B Dallas, TX 75230
2 Beds
2 Baths
1,460 SqFt
Key Details
Property Type Condo
Sub Type Condominium
Listing Status Sold
Purchase Type For Sale
Square Footage 1,460 sqft
Price per Sqft $325
Subdivision Royal Lane Condo 5800
MLS Listing ID 20303664
Sold Date 05/17/23
Style Traditional
Bedrooms 2
Full Baths 2
HOA Fees $823/mo
HOA Y/N Mandatory
Year Built 1969
Annual Tax Amount $8,761
Lot Size 11.311 Acres
Acres 11.311
Property Description
This condo is not to be compared to a few others for sale in the community. This building was stripped down to the studs back in 2020, and all the electrical, plumbing, sheetrock, etc., were replaced. This 2br 2 bath unit offers a flex room that could be used as a third bedroom, office, or playroom for someone. The unit was completely updated in 2020 with modern contemporary finishes and spectacular natural lighting. The complex features 4 pools on-site, with 1 located just steps away from the covered back patio! This exclusive gated community in Preston Hollow is within walking distance of shops and restaurants. GALORE! Custom lighting throughout with stunning countertops in the kitchen and bathrooms, Stainless steel appliances included, and a wood-burning fireplace. Custom pantry. Covered parking space included. HOA dues cover ALL utilities, blanket insurance, cable TV, water heater system, and HVAC system & maintenance!
Location
State TX
County Dallas
Direction Corner of Tollway and Royal Lane. Main Gate: 5800 Royal on South side of road between Preston and Tollway.
Rooms
Dining Room 1
Interior
Interior Features Decorative Lighting, Eat-in Kitchen, Granite Counters, High Speed Internet Available, Kitchen Island, Open Floorplan, Pantry
Heating Central, Electric
Cooling Ceiling Fan(s), Central Air
Flooring Carpet, Ceramic Tile, Wood
Fireplaces Number 1
Fireplaces Type Wood Burning
Appliance Dishwasher, Disposal, Electric Range, Electric Water Heater, Microwave
Heat Source Central, Electric
Laundry Full Size W/D Area
Exterior
Carport Spaces 1
Pool In Ground
Utilities Available City Sewer, City Water, Community Mailbox, Sidewalk
Roof Type Composition
Garage No
Private Pool 1
Building
Story One
Foundation Slab
Structure Type Brick,Wood
Schools
Elementary Schools Pershing
Middle Schools Benjamin Franklin
High Schools Hillcrest
School District Dallas Isd
Others
Ownership See Agent
Acceptable Financing Cash, Conventional
Listing Terms Cash, Conventional
Financing Cash
Special Listing Condition Aerial Photo
Read Less
Want to know what your home might be worth? Contact us for a FREE valuation!

Our team is ready to help you sell your home for the highest possible price ASAP

©2024 North Texas Real Estate Information Systems.
Bought with Carolyn Black • Ebby Halliday, REALTORS


