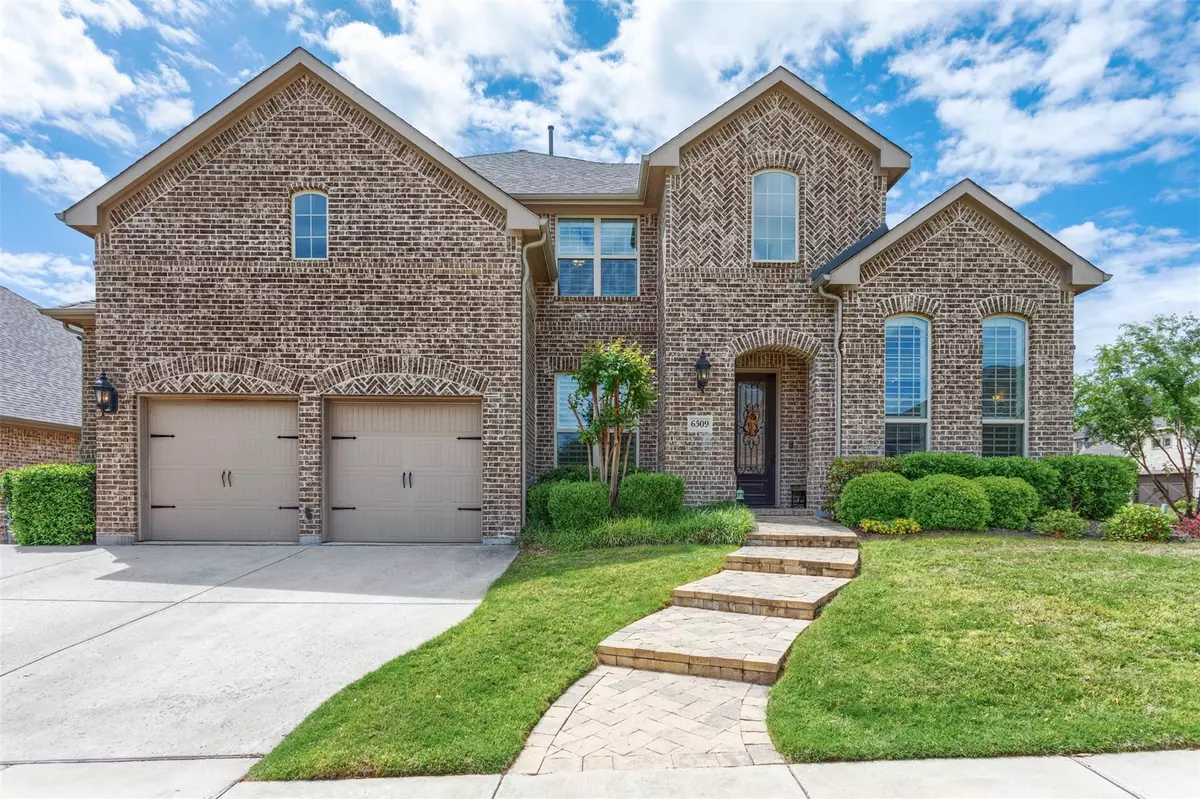$775,000
For more information regarding the value of a property, please contact us for a free consultation.
6509 Pamilla Lane Mckinney, TX 75071
4 Beds
3 Baths
3,507 SqFt
Key Details
Property Type Single Family Home
Sub Type Single Family Residence
Listing Status Sold
Purchase Type For Sale
Square Footage 3,507 sqft
Price per Sqft $220
Subdivision Wynn Ridge Estates Ph Two
MLS Listing ID 20311422
Sold Date 05/16/23
Style Traditional
Bedrooms 4
Full Baths 3
HOA Fees $75/ann
HOA Y/N Mandatory
Year Built 2015
Annual Tax Amount $11,650
Lot Size 9,713 Sqft
Acres 0.223
Property Description
Come experience this luxury Highland Home in the prestigious Wynn Ridge Estates. Perfectly situated on an oversized CORNER LOT, this expansive home has an exceptional layout. With two bedrooms on the main level and two on the second level, it is ideal for a variety of family needs. The generous private office at the front is perfect for your remote working or for a family management space! Love a perfect family night? Enjoy the media room with projection screen with adjacent game room space for hours of endless family fun. Every man's dream fulfilled in this OVERSIZED 3 and a half car garage. XTRA length and width for all your garage toys! You might never leave. This beautiful home has custom features throughout including wood cabinet detail, lighting, appliances, flooring and more. Don't forget to visit the private back patio with stone fireplace for your perfect wind-down after a long day. All of this plus the extensive list of Stonebridge Ranch amenities. Come fall in love!
Location
State TX
County Collin
Community Club House, Community Pool, Fishing, Golf, Greenbelt, Jogging Path/Bike Path, Park, Playground, Pool, Sidewalks, Tennis Court(S)
Direction From Virginia Parkway, head north on Ridge. Turn left onto MONTAGE to enter WYNN RIDGE Estates. Turn RIGHT on Pamilla. House is on the left. Or, use GPS for multiple routing options.
Rooms
Dining Room 2
Interior
Interior Features Cable TV Available, Chandelier, Decorative Lighting, Eat-in Kitchen, Granite Counters, High Speed Internet Available, Kitchen Island, Open Floorplan, Pantry, Smart Home System, Vaulted Ceiling(s), Walk-In Closet(s)
Heating Central, ENERGY STAR Qualified Equipment, ENERGY STAR/ACCA RSI Qualified Installation, Fireplace(s), Natural Gas, Zoned
Cooling Ceiling Fan(s), Central Air, Electric, ENERGY STAR Qualified Equipment, Zoned
Flooring Carpet, Hardwood, Tile
Fireplaces Number 2
Fireplaces Type Brick, Family Room, Gas Starter, Outside, Stone, Wood Burning Stove
Equipment Home Theater
Appliance Disposal, Gas Cooktop, Microwave, Convection Oven, Plumbed For Gas in Kitchen, Vented Exhaust Fan
Heat Source Central, ENERGY STAR Qualified Equipment, ENERGY STAR/ACCA RSI Qualified Installation, Fireplace(s), Natural Gas, Zoned
Laundry Electric Dryer Hookup, Utility Room, Full Size W/D Area, Washer Hookup
Exterior
Exterior Feature Covered Patio/Porch, Rain Gutters, Lighting, Outdoor Living Center
Garage Spaces 3.0
Fence Wood, Wrought Iron
Community Features Club House, Community Pool, Fishing, Golf, Greenbelt, Jogging Path/Bike Path, Park, Playground, Pool, Sidewalks, Tennis Court(s)
Utilities Available All Weather Road, Cable Available, City Sewer, City Water, Co-op Electric, Curbs, Individual Gas Meter, Individual Water Meter, Natural Gas Available, Sidewalk, Underground Utilities
Roof Type Composition
Garage Yes
Building
Lot Description Corner Lot, Few Trees, Interior Lot, Landscaped, Lrg. Backyard Grass, Sprinkler System, Subdivision
Story Two
Foundation Slab
Structure Type Brick
Schools
Elementary Schools Lizzie Nell Cundiff Mcclure
Middle Schools Dr Jack Cockrill
High Schools Mckinney North
School District Mckinney Isd
Others
Ownership Stilley
Acceptable Financing Cash, Conventional, VA Loan
Listing Terms Cash, Conventional, VA Loan
Financing Conventional
Read Less
Want to know what your home might be worth? Contact us for a FREE valuation!

Our team is ready to help you sell your home for the highest possible price ASAP

©2025 North Texas Real Estate Information Systems.
Bought with Kimberlee Kankel • Ebby Halliday, Realtors





