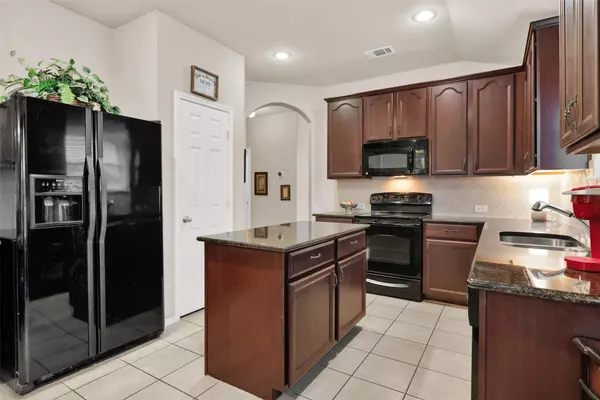$339,490
For more information regarding the value of a property, please contact us for a free consultation.
432 Eisenhower Lane Lavon, TX 75166
4 Beds
2 Baths
2,177 SqFt
Key Details
Property Type Single Family Home
Sub Type Single Family Residence
Listing Status Sold
Purchase Type For Sale
Square Footage 2,177 sqft
Price per Sqft $155
Subdivision Heritage East A Ph 1 Add
MLS Listing ID 20289467
Sold Date 05/16/23
Style Traditional
Bedrooms 4
Full Baths 2
HOA Fees $80/qua
HOA Y/N Mandatory
Year Built 2010
Annual Tax Amount $5,585
Lot Size 5,662 Sqft
Acres 0.13
Property Description
Immaculate one-story home with 4 bedrooms & 2 baths has an excellent layout and is located in the amazing Heritage East (part of Grand Heritage) neighborhood. Perfect size home for any buyer. Whether you are a first-time home buyer, a growing family, or just looking for a nice-sized house, this home is perfect for you. Recent updates include a new Trane HVAC system, a new roof, a Nest thermostat & doorbell, Rachio smart sprinkler controller, and more. The kitchen is roomy and has beautiful granite countertops. Large primary bedroom with walk-in closet, garden tub & separate shower. Spacious living room with wood-burning fireplace. Great backyard that is big enough for a garden, swing set, or even a pool. Don't want to maintain your own pool? This neighborhood has multiple pools plus a fitness center, clubhouse, splash pad area, and park. There is an elementary school within the neighborhood. Very safe location with the fire & police departments located right in the neighborhood.
Location
State TX
County Collin
Community Club House, Community Pool, Fitness Center, Greenbelt, Playground, Pool
Direction From 78 and FM 205, go East on 78. Turn right on Lake Rd. Turn left on Main Street (also called 2755). Turn right on Presidents Blvd. Turn left on Eisenhower. House is on the right. Sign in yard.
Rooms
Dining Room 2
Interior
Interior Features Granite Counters, High Speed Internet Available, Kitchen Island, Pantry, Walk-In Closet(s)
Heating Central, Electric, Fireplace(s)
Cooling Ceiling Fan(s), Central Air, Electric
Flooring Carpet, Ceramic Tile
Fireplaces Number 1
Fireplaces Type Living Room
Appliance Dishwasher, Disposal, Electric Oven, Electric Range, Microwave
Heat Source Central, Electric, Fireplace(s)
Laundry Utility Room, Full Size W/D Area, Washer Hookup
Exterior
Garage Spaces 2.0
Fence Wood
Community Features Club House, Community Pool, Fitness Center, Greenbelt, Playground, Pool
Utilities Available City Sewer, Co-op Water, Individual Gas Meter, Individual Water Meter, Other
Roof Type Composition
Garage Yes
Building
Lot Description Few Trees, Interior Lot, Landscaped, Sprinkler System, Subdivision
Story One
Foundation Slab
Structure Type Brick
Schools
Elementary Schools Nesmith
Middle Schools Leland Edge
High Schools Community
School District Community Isd
Others
Ownership Ask Agent
Acceptable Financing Cash, Conventional, FHA, VA Loan
Listing Terms Cash, Conventional, FHA, VA Loan
Financing Conventional
Read Less
Want to know what your home might be worth? Contact us for a FREE valuation!

Our team is ready to help you sell your home for the highest possible price ASAP

©2025 North Texas Real Estate Information Systems.
Bought with Alecia Smith • WILLIAM DAVIS REALTY FRISCO





