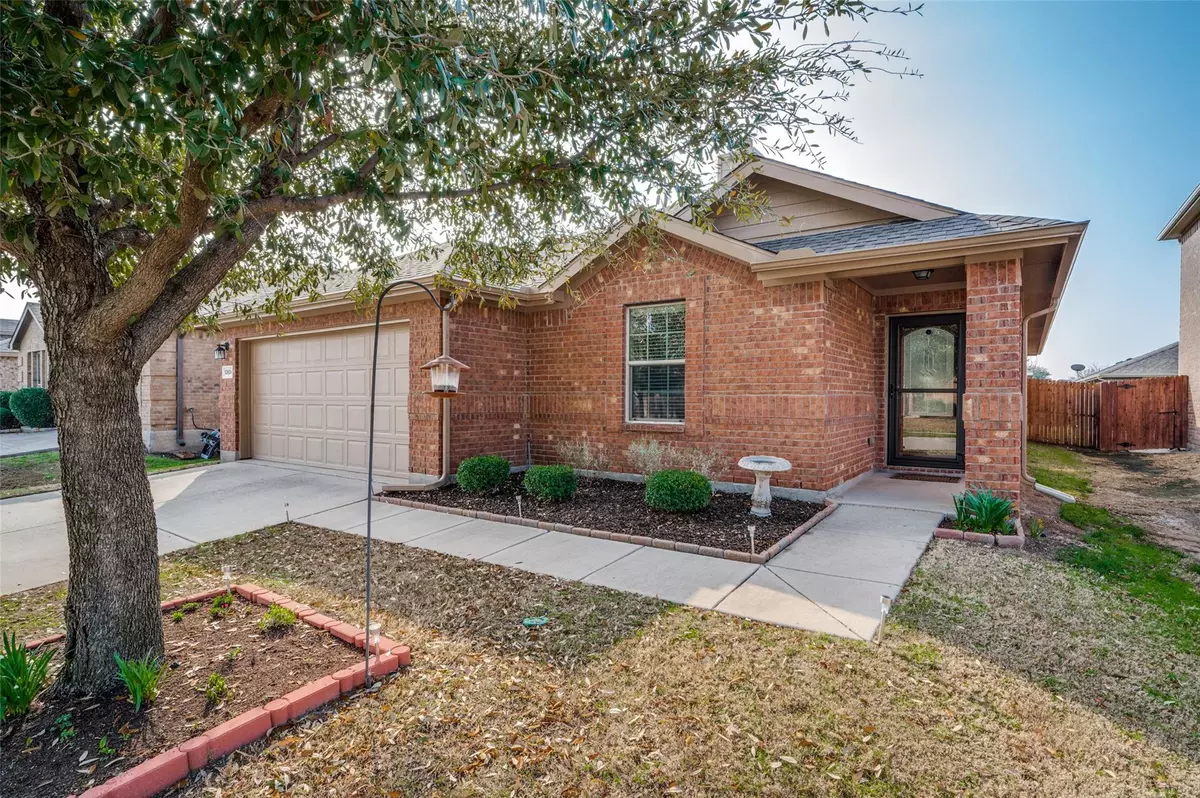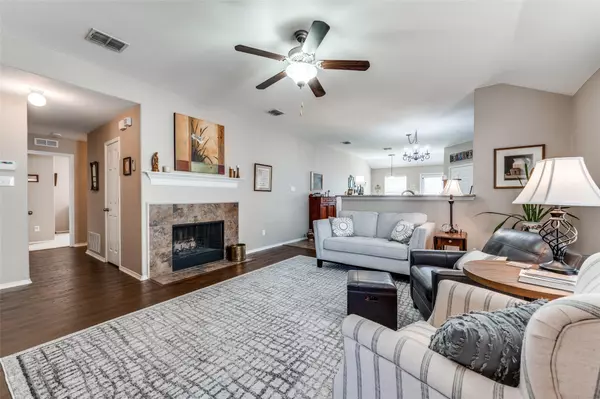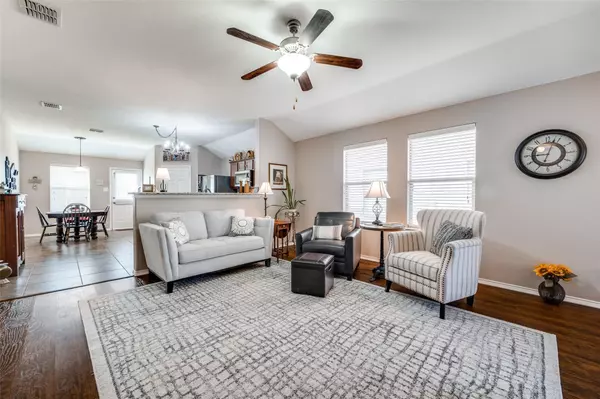$375,000
For more information regarding the value of a property, please contact us for a free consultation.
12604 Joplin Drive Frisco, TX 75036
3 Beds
2 Baths
1,615 SqFt
Key Details
Property Type Single Family Home
Sub Type Single Family Residence
Listing Status Sold
Purchase Type For Sale
Square Footage 1,615 sqft
Price per Sqft $232
Subdivision Hidden Cove Ph Two B
MLS Listing ID 20274055
Sold Date 05/15/23
Style Ranch
Bedrooms 3
Full Baths 2
HOA Fees $61/qua
HOA Y/N Mandatory
Year Built 2010
Annual Tax Amount $5,254
Lot Size 5,575 Sqft
Acres 0.128
Property Description
WELL-MAINTAINED and UPGRADED CHARMING HOME in FRISCO. Nice open living area floor plan with good size bedrooms. Welcoming family room with fireplace has great natural light from wall of windows with LVP woodlook flooring throughout living area and hallways. Family room is open to large eat-in kitchen. Kitchen is updated with granite countertops and stainless appliances. Large open space perfect to have a large dining table or even an island. Separate utility room and pantry space are also conveniently located. The master bedroom is oversized and has a great master suite with dual sinks as well as separate shower and garden tub. Large master closet is a great bonus too. Nice sized secondary bedrooms with walk-in closets, neutral colors and ceiling fans. Nice sized open patio with retractable awning for shade. Come take a look at this one it feels like home.
Location
State TX
County Denton
Community Community Pool, Playground
Direction From 423 turn east onto W Stonebrook Pkwy, turn right on Rose Lane and left on Joplin. House on left, sign in yard.
Rooms
Dining Room 1
Interior
Interior Features Cable TV Available, Eat-in Kitchen, Granite Counters, Open Floorplan, Pantry, Walk-In Closet(s)
Heating Central, Electric
Cooling Ceiling Fan(s), Central Air, Electric
Flooring Carpet, Ceramic Tile, Luxury Vinyl Plank
Fireplaces Number 1
Fireplaces Type Family Room, Wood Burning
Appliance Dishwasher, Disposal, Electric Range, Microwave
Heat Source Central, Electric
Laundry Electric Dryer Hookup, Utility Room, Full Size W/D Area, Washer Hookup, On Site
Exterior
Exterior Feature Awning(s), Rain Gutters, Private Yard
Garage Spaces 2.0
Fence Wood
Community Features Community Pool, Playground
Utilities Available All Weather Road, City Sewer, City Water, Curbs, Sidewalk
Roof Type Composition
Garage Yes
Building
Lot Description Interior Lot, Landscaped, Sprinkler System
Story One
Foundation Slab
Structure Type Brick
Schools
Elementary Schools Hackberry
Middle Schools Lowell Strike
High Schools Little Elm
School District Little Elm Isd
Others
Restrictions Development
Ownership Of Record
Acceptable Financing Cash, Conventional, FHA, VA Loan
Listing Terms Cash, Conventional, FHA, VA Loan
Financing Conventional
Special Listing Condition Survey Available
Read Less
Want to know what your home might be worth? Contact us for a FREE valuation!

Our team is ready to help you sell your home for the highest possible price ASAP

©2025 North Texas Real Estate Information Systems.
Bought with Trudi Muller • Coldwell Banker Realty Frisco





