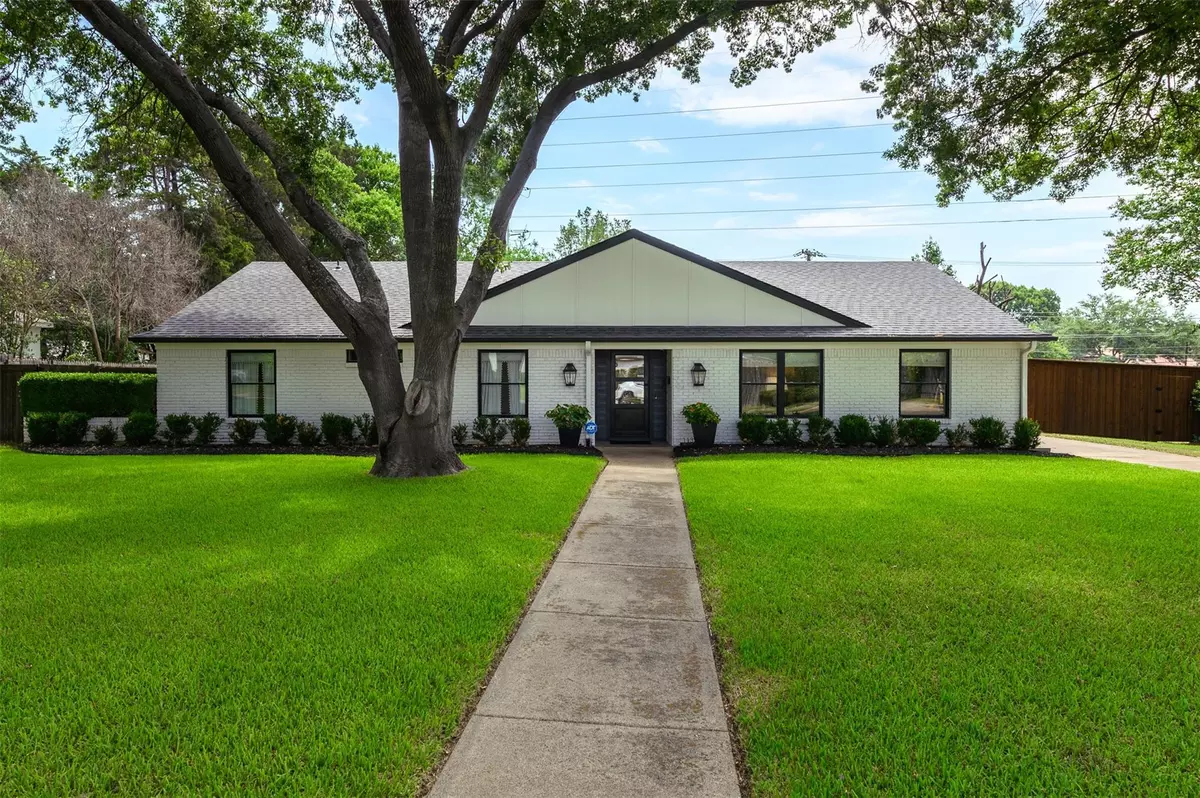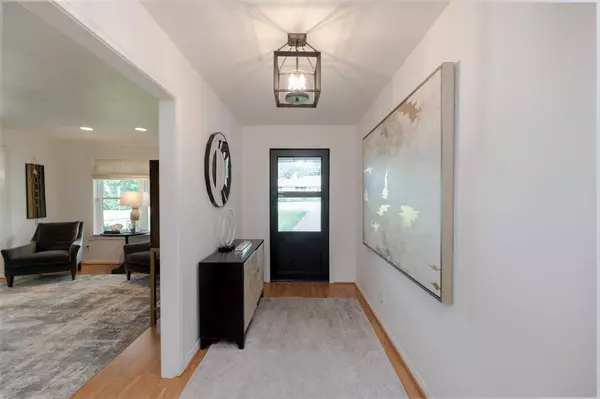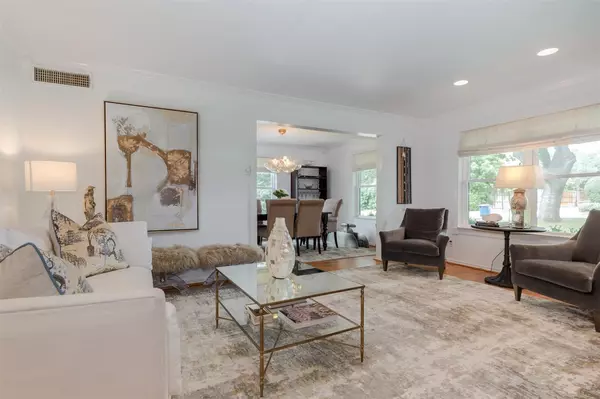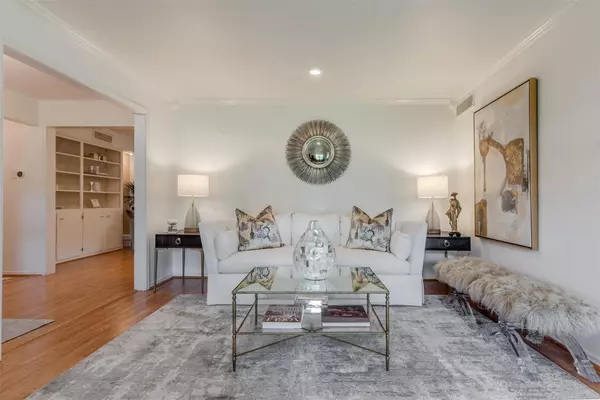$915,000
For more information regarding the value of a property, please contact us for a free consultation.
11326 Crestline Avenue Dallas, TX 75229
3 Beds
3 Baths
2,424 SqFt
Key Details
Property Type Single Family Home
Sub Type Single Family Residence
Listing Status Sold
Purchase Type For Sale
Square Footage 2,424 sqft
Price per Sqft $377
Subdivision Northaven Manor 02
MLS Listing ID 20282467
Sold Date 05/10/23
Style Traditional
Bedrooms 3
Full Baths 2
Half Baths 1
HOA Fees $32/ann
HOA Y/N Voluntary
Year Built 1963
Lot Size 0.359 Acres
Acres 0.359
Lot Dimensions 50x150x153x62x31x158
Property Description
Charming, updated home in desirable Northaven Manor neighborhood. Large lot with lush landscaping and mature trees. Bright, spacious floor plan, wood floors, and generous room sizes throughout. Formal dining and living rooms with designer details, and fully updated powder bath nearby. The gourmet kitchen features breakfast area with built-in banquet and ample storage, opening to a large den with fireplace with built-ins. Additional living space works nicely as playroom, office, or fitness area. Large screened porch overlooks the open-patio and generous, manicured backyard. Separate play-shed, home office, or storage complete with AC unit. Expansive primary suite features large walk-in closet, and fully updated, spa-like bath with soaking tub & walk-in shower. Secondary bedrooms include generous closets, and share a large refreshed bath. Centrally located, just steps from Northaven Trail and Semones Family YMCA.
Location
State TX
County Dallas
Direction From Midway & Northaven: East on Northaven, North (Left) on Crestline, 2nd house on East (Right) side of street.
Rooms
Dining Room 1
Interior
Interior Features Built-in Wine Cooler, Decorative Lighting, Granite Counters, High Speed Internet Available, Open Floorplan, Sound System Wiring, Walk-In Closet(s)
Heating Central, Fireplace(s)
Cooling Ceiling Fan(s), Central Air
Flooring Ceramic Tile, Laminate, Tile, Wood
Fireplaces Number 1
Fireplaces Type Brick, Den, Gas Starter
Appliance Dishwasher, Disposal, Gas Range, Microwave, Refrigerator
Heat Source Central, Fireplace(s)
Laundry Utility Room, Full Size W/D Area, Washer Hookup
Exterior
Exterior Feature Covered Patio/Porch, Rain Gutters, Lighting, Storage
Garage Spaces 2.0
Fence Back Yard, Wood
Utilities Available Asphalt, City Sewer, City Water, Curbs, Individual Gas Meter, Individual Water Meter
Roof Type Composition
Garage Yes
Building
Lot Description Few Trees, Interior Lot, Landscaped, Lrg. Backyard Grass, Sprinkler System
Story One
Foundation Slab
Structure Type Brick
Schools
Elementary Schools Withers
Middle Schools Walker
High Schools White
School District Dallas Isd
Others
Ownership See Agent
Acceptable Financing Cash, Conventional
Listing Terms Cash, Conventional
Financing Conventional
Read Less
Want to know what your home might be worth? Contact us for a FREE valuation!

Our team is ready to help you sell your home for the highest possible price ASAP

©2025 North Texas Real Estate Information Systems.
Bought with Carole Hogg • Allie Beth Allman & Assoc.





