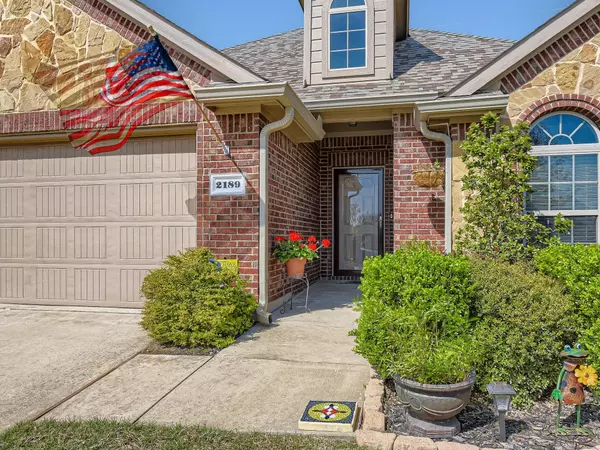$340,000
For more information regarding the value of a property, please contact us for a free consultation.
2189 Liriope Lane Waxahachie, TX 75165
3 Beds
2 Baths
1,669 SqFt
Key Details
Property Type Single Family Home
Sub Type Single Family Residence
Listing Status Sold
Purchase Type For Sale
Square Footage 1,669 sqft
Price per Sqft $203
Subdivision The Arbor At Willow Grove
MLS Listing ID 20289650
Sold Date 05/12/23
Style Traditional
Bedrooms 3
Full Baths 2
HOA Fees $35/ann
HOA Y/N Mandatory
Year Built 2015
Annual Tax Amount $6,169
Lot Size 8,058 Sqft
Acres 0.185
Property Description
Click the Virtual Tour link to view the 3D walkthrough. This stunning 3 bedroom home boasts beautiful curb appeal that invites you inside. As you enter, you are greeted by dark hard surface flooring that is complemented perfectly by the neutral paint tones and natural light that floods the space. The bright and open living room provides the perfect space for entertaining guests or simply relaxing with your loved ones. The kitchen is fully equipped with granite countertops, dark cabinetry, and an extended breakfast bar for extra prepping and serving space, making it the ideal spot for preparing and enjoying delicious meals. The large primary bedroom is a true oasis, complete with a lovely en suite that provides a relaxing retreat from the stresses of everyday life. Outside, you will find a large covered stone patio that is perfect for enjoying the beautiful weather and a fenced backyard that provides privacy and security. Located right near the community pool, come see it today!
Location
State TX
County Ellis
Community Community Pool, Curbs, Sidewalks
Direction I-35E S. Take exit 408. Continue onto S Industrial Blvd S Interstate 35 East Service Rd S. Turn left onto US-77. Turn right onto US-77 N Hwy 77. Turn left onto Hedgewood Dr. Turn left onto Liriope Ln. Home on left.
Rooms
Dining Room 1
Interior
Interior Features Cable TV Available, Decorative Lighting, Double Vanity, Granite Counters, High Speed Internet Available, Kitchen Island, Open Floorplan, Pantry, Walk-In Closet(s)
Heating Central
Cooling Ceiling Fan(s), Central Air
Flooring Carpet, Tile
Fireplaces Number 1
Fireplaces Type Living Room
Appliance Dishwasher, Disposal, Electric Range, Microwave
Heat Source Central
Laundry Utility Room, On Site
Exterior
Exterior Feature Covered Patio/Porch, Rain Gutters, Private Yard
Garage Spaces 2.0
Fence Back Yard, Fenced, Wood
Community Features Community Pool, Curbs, Sidewalks
Utilities Available Cable Available, City Sewer, City Water, Electricity Available, Phone Available, Sewer Available
Roof Type Composition
Garage Yes
Building
Lot Description Few Trees, Interior Lot, Landscaped, Lrg. Backyard Grass, Subdivision
Story One
Foundation Slab
Structure Type Brick,Rock/Stone,Siding
Schools
Elementary Schools Shackelford
High Schools Waxahachie
School District Waxahachie Isd
Others
Restrictions Deed
Ownership HARDIN VICKI & ROBERT
Acceptable Financing Cash, Conventional, FHA, VA Loan
Listing Terms Cash, Conventional, FHA, VA Loan
Financing Conventional
Read Less
Want to know what your home might be worth? Contact us for a FREE valuation!

Our team is ready to help you sell your home for the highest possible price ASAP

©2025 North Texas Real Estate Information Systems.
Bought with Brent Germany • Real





