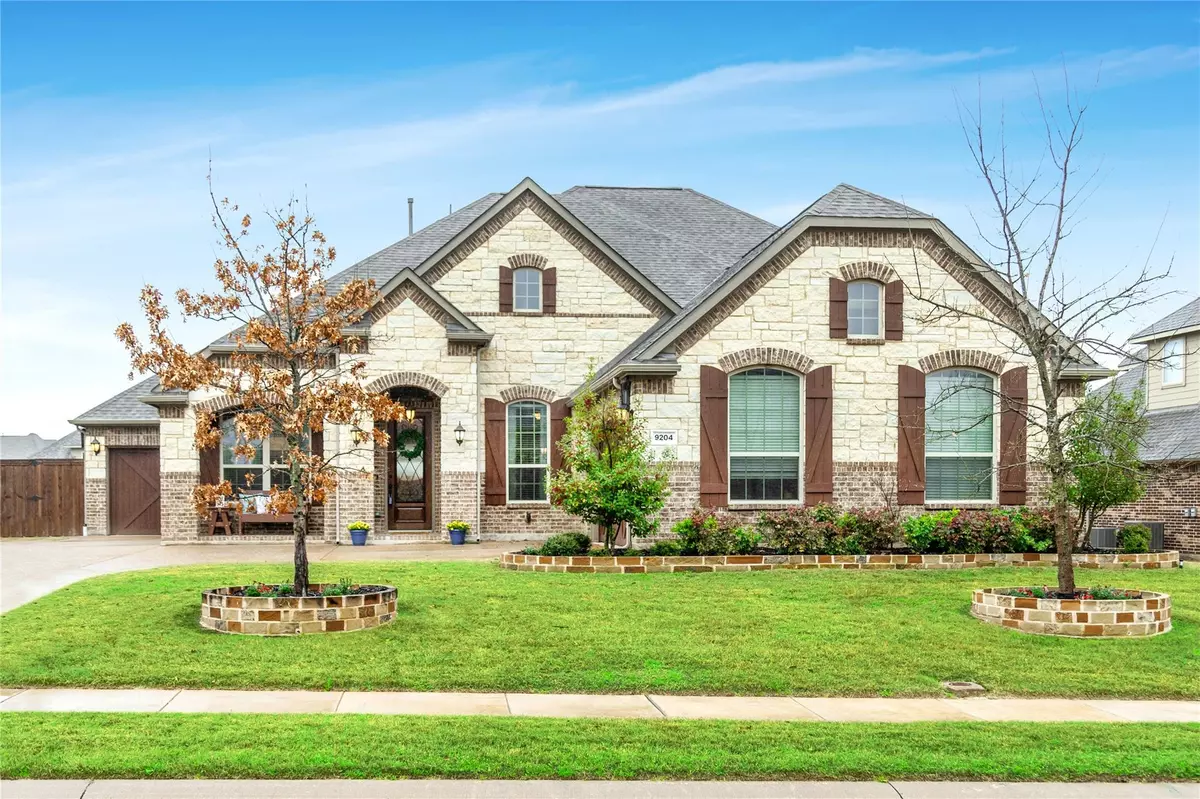$624,900
For more information regarding the value of a property, please contact us for a free consultation.
9204 Lakehurst Avenue Rowlett, TX 75089
4 Beds
4 Baths
2,895 SqFt
Key Details
Property Type Single Family Home
Sub Type Single Family Residence
Listing Status Sold
Purchase Type For Sale
Square Footage 2,895 sqft
Price per Sqft $215
Subdivision Waters Edge Ph 2
MLS Listing ID 20271899
Sold Date 05/11/23
Style Traditional
Bedrooms 4
Full Baths 3
Half Baths 1
HOA Fees $142/mo
HOA Y/N Mandatory
Year Built 2016
Annual Tax Amount $13,132
Lot Size 10,249 Sqft
Acres 0.2353
Lot Dimensions 125x82x125x82
Property Description
Amazing opportunity to own this stunning 1.5 story home nestled in the gated lakeside community, Waters Edge! Upgrades galore both inside & out! Tons of curb appeal w extensive stone, wood shutters, prof built+landscaped beds & 8' mahogany, iron+glass door. Gorgeous wood floors in entry, office, dining living+hallway. Extensive recessed lighting, crown molding, 5 in base molding+rounded corners! Stylish Crate & Barrel light fixtures. Chef's dream kitchen w 5 burner gas cooktop, double ovens w convection, 42 in wood cabinets, large island+under cab lighting. Spacious primary suite+2 beds down. Corner garden tub, separate vanities, oversized shower w seat in primary bath. Game room+bedroom+full bath upstairs makes a perfect guest suite. Living room has direct vent fireplace w gas logs. Huge stamped concrete patio w high quality red cedar pergola is impressive! So many extras incl 8'x8' shed, Safe Lift attic storage solution+3 car garage. Roof+gutters '18. See FULL list of extra upgrades!
Location
State TX
County Dallas
Community Community Dock, Community Pool, Gated, Lake, Pool, Sidewalks
Direction From George Bush, exit Liberty Grove. Head North East on Liberty Grove. Turn right onto Waters Edge where there is the neighborhood entrance and gate. Turn right onto Edgeway Circle and turn left onto Lakehurst Avenue. Home is on the left.
Rooms
Dining Room 2
Interior
Interior Features Built-in Features, Cable TV Available, Chandelier, Decorative Lighting, Double Vanity, Granite Counters, High Speed Internet Available, Kitchen Island, Open Floorplan, Pantry, Sound System Wiring, Vaulted Ceiling(s), Walk-In Closet(s), In-Law Suite Floorplan
Heating Central, Natural Gas, Zoned
Cooling Ceiling Fan(s), Central Air, Electric, Zoned
Flooring Carpet, Ceramic Tile, Hardwood
Fireplaces Number 1
Fireplaces Type Gas Logs, Glass Doors, Living Room
Appliance Dishwasher, Disposal, Gas Cooktop, Gas Water Heater, Microwave, Double Oven, Plumbed For Gas in Kitchen
Heat Source Central, Natural Gas, Zoned
Laundry Electric Dryer Hookup, Utility Room, Full Size W/D Area, Washer Hookup
Exterior
Exterior Feature Covered Patio/Porch, Garden(s), Rain Gutters, Lighting, Private Yard, Storage
Garage Spaces 3.0
Fence Back Yard, Fenced, Full, Gate, Privacy, Wood
Community Features Community Dock, Community Pool, Gated, Lake, Pool, Sidewalks
Utilities Available Cable Available, City Sewer, City Water, Concrete, Curbs, Electricity Available, Electricity Connected, Individual Gas Meter, Individual Water Meter, Natural Gas Available, Phone Available, Sewer Available, Sidewalk, Underground Utilities
Roof Type Composition
Garage Yes
Building
Lot Description Few Trees, Interior Lot, Landscaped, Lrg. Backyard Grass, Sprinkler System, Subdivision
Story One and One Half
Foundation Slab
Structure Type Brick
Schools
Elementary Schools Choice Of School
Middle Schools Choice Of School
High Schools Choice Of School
School District Garland Isd
Others
Ownership Lee & Jeanette McCormac
Acceptable Financing Cash, Conventional, VA Loan
Listing Terms Cash, Conventional, VA Loan
Financing Conventional
Special Listing Condition Aerial Photo, Survey Available
Read Less
Want to know what your home might be worth? Contact us for a FREE valuation!

Our team is ready to help you sell your home for the highest possible price ASAP

©2024 North Texas Real Estate Information Systems.
Bought with Non-Mls Member • NON MLS


