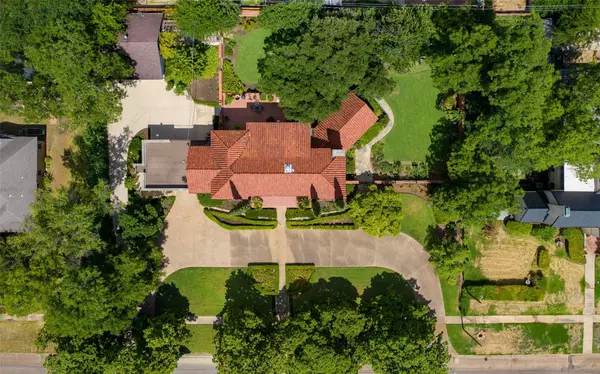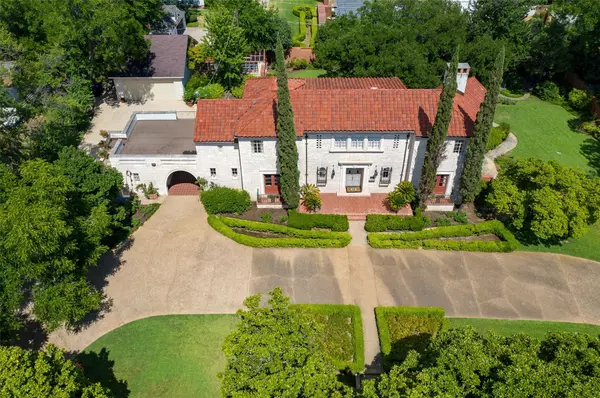$925,000
For more information regarding the value of a property, please contact us for a free consultation.
802 N Sixth Street Longview, TX 75601
3 Beds
3 Baths
4,344 SqFt
Key Details
Property Type Single Family Home
Sub Type Single Family Residence
Listing Status Sold
Purchase Type For Sale
Square Footage 4,344 sqft
Price per Sqft $212
Subdivision Nuggets Hill
MLS Listing ID 20214971
Sold Date 05/11/23
Style Spanish
Bedrooms 3
Full Baths 2
Half Baths 1
HOA Y/N None
Year Built 1934
Lot Size 0.600 Acres
Acres 0.6
Property Description
Own a piece of East TX history! This Spanish Colonial style two-story home built in 1934, is located in Longview's historic Nuggett Hill neighborhood. This impressive shell limestone residence with original red terra cotta Spanish tiled roof was built by Judge William C. Hurst using renowned Dallas-East Texas architect Percy Zimmerman. The home has many original details still today; including original tiles, hardwood flooring, stained glass, original copper gutters, lanterns, ironwork (original designer drawings are featured in The Meadows Museum at SMU), quartz and a historical fireplace in the den with a mantel that is built of rocks gathered from many parts of the continent. There is a rock from the Alamo, from the Supreme Court Building in Washington, from Mt. Vernon, a piece from Monterrey Mexico, chips from the gold mine in the famed Cripple Creek, a garnet from Alaska and many others. There is also an original greenhouse with a water well on the property that has been restored.
Location
State TX
County Gregg
Community Curbs, Sidewalks
Direction In Longview, take Hwy 80-Marshall Avenue East upon entrance into town. Take a right on Sixth Street, just passed Christus Good Shepherd Hospital. House is second on the left.
Rooms
Dining Room 2
Interior
Interior Features Built-in Features, Cable TV Available, Cathedral Ceiling(s), Cedar Closet(s), Chandelier, Decorative Lighting, Elevator, High Speed Internet Available, Kitchen Island, Natural Woodwork, Paneling, Pantry, Vaulted Ceiling(s)
Heating Central, Electric, Fireplace(s)
Cooling Central Air, Electric
Flooring Carpet, Hardwood, Tile
Fireplaces Number 3
Fireplaces Type Bedroom, Den, Gas, Gas Logs, Great Room, Wood Burning
Appliance Built-in Refrigerator, Dishwasher, Disposal, Electric Cooktop, Electric Oven, Electric Range, Microwave
Heat Source Central, Electric, Fireplace(s)
Laundry Electric Dryer Hookup, In Garage, Washer Hookup
Exterior
Exterior Feature Dog Run, Garden(s), Rain Gutters, Lighting, Private Yard
Garage Spaces 2.0
Carport Spaces 1
Fence Back Yard, Brick, Wrought Iron
Community Features Curbs, Sidewalks
Utilities Available Asphalt, City Sewer, City Water, Curbs, Electricity Connected, Individual Gas Meter, Natural Gas Available, Phone Available
Roof Type Spanish Tile
Garage Yes
Building
Lot Description Cleared, Few Trees, Landscaped, Lrg. Backyard Grass, Sprinkler System, Subdivision
Story Two
Foundation Pillar/Post/Pier
Structure Type Rock/Stone
Schools
Elementary Schools Hudson
Middle Schools Forrest Park
High Schools Longview
School District Longview Isd
Others
Restrictions Architectural
Ownership McDaniel
Acceptable Financing Cash, Conventional
Listing Terms Cash, Conventional
Financing Conventional
Special Listing Condition Aerial Photo, Historical, Survey Available, Verify Tax Exemptions
Read Less
Want to know what your home might be worth? Contact us for a FREE valuation!

Our team is ready to help you sell your home for the highest possible price ASAP

©2025 North Texas Real Estate Information Systems.
Bought with Agent Noload • Bridge RETS IQ Test Office





