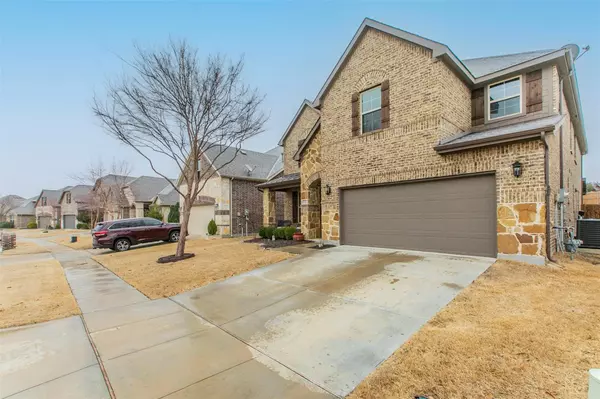$769,000
For more information regarding the value of a property, please contact us for a free consultation.
1616 Jace Drive Mckinney, TX 75071
4 Beds
4 Baths
3,717 SqFt
Key Details
Property Type Single Family Home
Sub Type Single Family Residence
Listing Status Sold
Purchase Type For Sale
Square Footage 3,717 sqft
Price per Sqft $206
Subdivision Parcel 1707
MLS Listing ID 20250537
Sold Date 05/09/23
Bedrooms 4
Full Baths 3
Half Baths 1
HOA Fees $56/qua
HOA Y/N Mandatory
Year Built 2015
Annual Tax Amount $11,661
Lot Size 10,541 Sqft
Acres 0.242
Property Description
Original owner! Designed w every detail in mind and immaculately maintained. Open floorplan with grand entryway. Private office suite, formal dining area. Open kitchen and living room featuring upgraded appliances and countertops. additional cabinetry. Living room features stone fireplace and looks out to the amazing backyard. Master suite downstairs with walk in closet, dual vanity w custom stone tile work .Upstairs features 3 huge bedrooms with walk in closets, game room and private media room. solid hardwood flooring just refinished. amazing and private backyard has a beautiful custom pool and spa featuring tanning ledge and water feature. Outdoor living area and one of the largest backyards in the community. Exemplary Prosper schools . Easy access to University, 289, DNT and the new PGA. Community features tons of hike and bike trails, parks, playground, pool and sports. Dont miss out on this one. Link to 3d video tour attached . Buyer to verify all info
Location
State TX
County Collin
Direction gps
Rooms
Dining Room 2
Interior
Interior Features Built-in Features, Cable TV Available, Cathedral Ceiling(s), Chandelier, Decorative Lighting, Double Vanity, Eat-in Kitchen, Flat Screen Wiring, Granite Counters, High Speed Internet Available, Kitchen Island, Open Floorplan, Pantry, Sound System Wiring, Vaulted Ceiling(s), Walk-In Closet(s), Wired for Data, Other
Heating Central, Fireplace(s), Natural Gas, Zoned
Cooling Ceiling Fan(s), Central Air, Electric, Zoned
Flooring Carpet, Ceramic Tile, Wood, FloorScore(r) Certified Flooring
Fireplaces Number 1
Fireplaces Type Family Room, Glass Doors, Heatilator, Masonry, Stone
Appliance Built-in Gas Range, Dishwasher, Disposal, Electric Oven, Gas Cooktop, Microwave, Double Oven, Plumbed For Gas in Kitchen, Vented Exhaust Fan
Heat Source Central, Fireplace(s), Natural Gas, Zoned
Laundry Electric Dryer Hookup, Utility Room, Full Size W/D Area
Exterior
Exterior Feature Covered Patio/Porch, Rain Gutters, Outdoor Living Center, Private Yard
Garage Spaces 2.0
Fence Wood
Pool Gunite, Heated, In Ground, Outdoor Pool, Pool Sweep, Pool/Spa Combo, Water Feature, Waterfall
Utilities Available All Weather Road, Cable Available, City Sewer, City Water, Concrete, Curbs, Individual Gas Meter, Individual Water Meter, Sidewalk
Roof Type Composition
Garage Yes
Private Pool 1
Building
Lot Description Acreage, Few Trees, Interior Lot, Landscaped, Lrg. Backyard Grass, Sprinkler System, Subdivision
Story Two
Foundation Slab
Structure Type Brick,Rock/Stone
Schools
Elementary Schools Jim And Betty Hughes
Middle Schools Bill Hays
High Schools Rock Hill
School District Prosper Isd
Others
Ownership Nelson
Financing Conventional
Special Listing Condition Aerial Photo
Read Less
Want to know what your home might be worth? Contact us for a FREE valuation!

Our team is ready to help you sell your home for the highest possible price ASAP

©2025 North Texas Real Estate Information Systems.
Bought with Zee Star • Perfect Realty Partners





