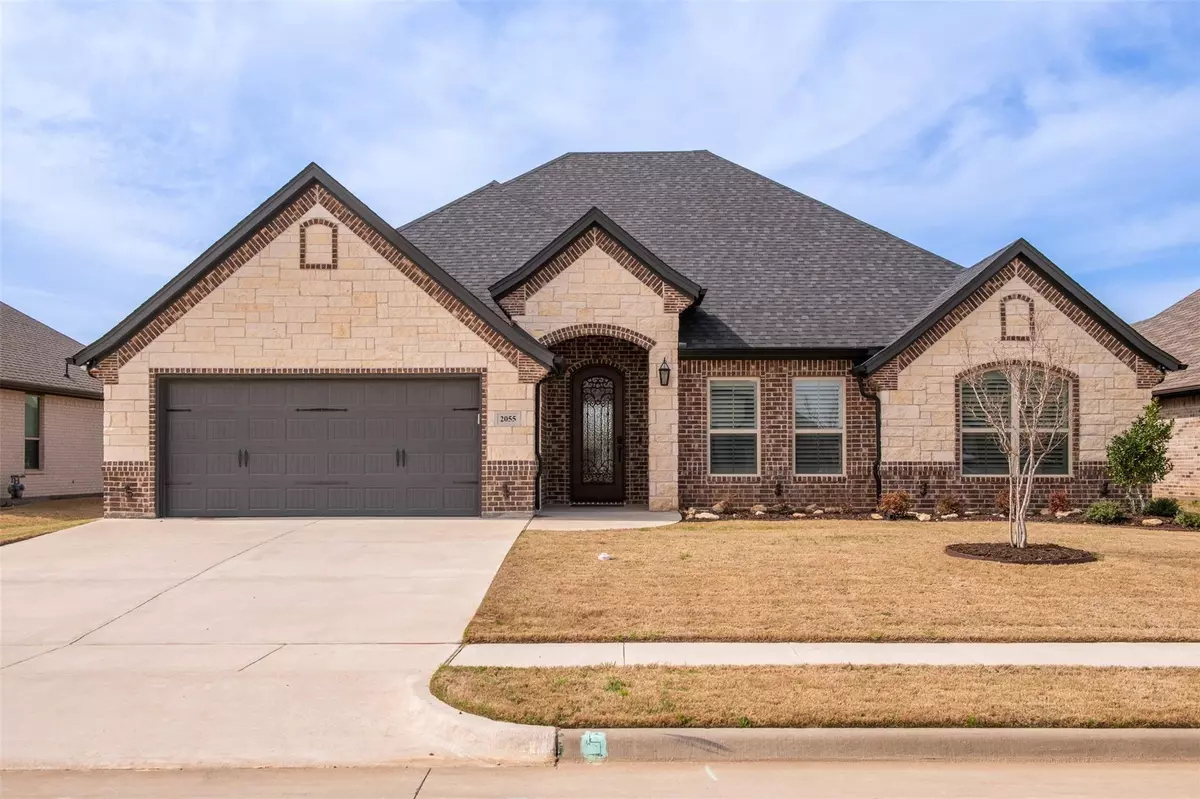$510,000
For more information regarding the value of a property, please contact us for a free consultation.
2055 Spieth Street Granbury, TX 76048
4 Beds
3 Baths
2,482 SqFt
Key Details
Property Type Single Family Home
Sub Type Single Family Residence
Listing Status Sold
Purchase Type For Sale
Square Footage 2,482 sqft
Price per Sqft $205
Subdivision Harbor Lakes Sec 14
MLS Listing ID 20278163
Sold Date 05/08/23
Style Traditional
Bedrooms 4
Full Baths 3
HOA Fees $91/ann
HOA Y/N Mandatory
Year Built 2020
Annual Tax Amount $6,679
Lot Size 8,755 Sqft
Acres 0.201
Lot Dimensions 125 x 70
Property Description
Why build when this beautiful Al Couto custom home looks like new! Open floor plan with vaulted ceilings in gated neighborhood of the Plantation at Harbor Lakes. Spacious living area is open to chef's kitchen with huge island, granite countertops, custom cabinets, gas cooktop, double sink & large pantry. Primary bedroom is large and features en suite bath with double vanities, soaking tub, large shower, enormous closet & vaulted ceiling. Bedrooms are designed with a 3-way split for maximum privacy. Flexible floor plan with four bedrooms & three full baths. Huge laundry room has sink, closet, room for extra fridge or freezer, & mudroom station for coats & backpacks as you enter from garage. Seller has added wrought iron fence, backyard shrubs for privacy, wood blinds & plantation shutters, features you might not get in a new home! Harbor Lakes is a fabulous neighborhood with golf, lake, dining and shopping nearby! Porcelain tile wood-look flooring throughout most of home. Sidewalks!
Location
State TX
County Hood
Direction From Highway 377 take Harbor Lakes Drive past golf course to Watson Way, then turn right on Spieth. From Highway 377 take Waters Edge Drive to Harbor Lakes Drive, turn on Watson Way and then Spieth.
Rooms
Dining Room 1
Interior
Interior Features Cable TV Available, Decorative Lighting, Double Vanity, Flat Screen Wiring, Granite Counters, High Speed Internet Available, Kitchen Island, Open Floorplan, Vaulted Ceiling(s), Walk-In Closet(s)
Heating Central
Cooling Central Air
Flooring Ceramic Tile
Fireplaces Number 1
Fireplaces Type Family Room, Stone
Appliance Dishwasher, Disposal, Electric Oven, Gas Cooktop, Microwave
Heat Source Central
Laundry Utility Room, Full Size W/D Area, Washer Hookup
Exterior
Exterior Feature Covered Patio/Porch
Garage Spaces 2.0
Fence Wrought Iron
Utilities Available City Water, Co-op Electric
Roof Type Composition
Garage Yes
Building
Lot Description Interior Lot, Landscaped, Sprinkler System, Subdivision
Story One
Foundation Slab
Structure Type Brick
Schools
Elementary Schools Emma Roberson
Middle Schools Acton
High Schools Granbury
School District Granbury Isd
Others
Ownership Call listing agent
Financing VA
Read Less
Want to know what your home might be worth? Contact us for a FREE valuation!

Our team is ready to help you sell your home for the highest possible price ASAP

©2024 North Texas Real Estate Information Systems.
Bought with Stephanie Simmons • Fathom Realty, LLC


