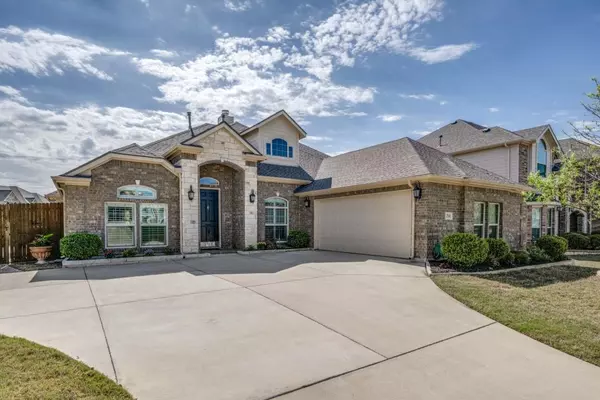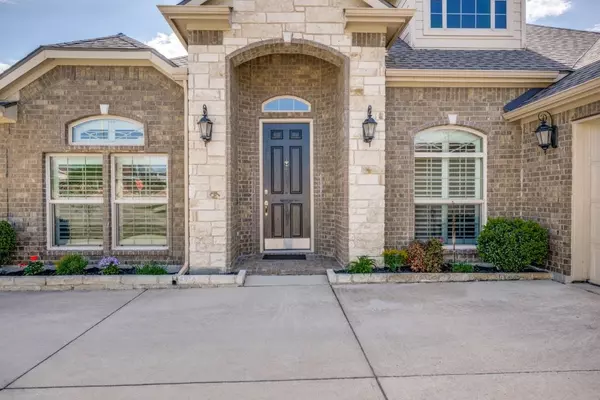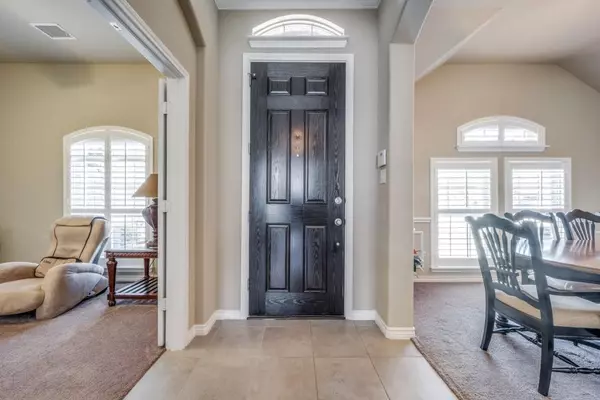$485,000
For more information regarding the value of a property, please contact us for a free consultation.
11768 Merlotte Lane Fort Worth, TX 76244
4 Beds
4 Baths
2,854 SqFt
Key Details
Property Type Single Family Home
Sub Type Single Family Residence
Listing Status Sold
Purchase Type For Sale
Square Footage 2,854 sqft
Price per Sqft $169
Subdivision Villages Of Woodland Spgs W
MLS Listing ID 20293260
Sold Date 05/08/23
Style Traditional
Bedrooms 4
Full Baths 3
Half Baths 1
HOA Fees $29
HOA Y/N Mandatory
Year Built 2014
Annual Tax Amount $9,906
Lot Size 8,407 Sqft
Acres 0.193
Property Description
This beautiful, well-maintained home located in a quiet, family friendly neighborhood with miles of greenbelt trails, community pools, jogging path, bike path, and much more, is a must see! This 1.5 story corner lot home features 4 BR and 3.5BA, split Bedrooms for privacy, study can be a 5th BR, master suite with sitting area, dining rm, garden tub in 2nd bath. Kitchen includes gorgeous granite countertops, island, gas cooktop, and stainless appliances that will keep you enjoying cooking & entertaining. 4th BR upstairs is a bonus, comes with full bath and built in shelves, that would make a fantastic game rm, work out rm, study, or a guest BR. Addl home features include plantation shutters, tankless hot water and semi circular drive way. Roof and gutters replaced in 2022. Covered patio and concrete walkway on the side are perfect for relaxing and enjoying outdoor. Easy access to I-35, Hwy 114 and 377. Minutes to shopping and entertainment. This home offers so much. Come and see today!
Location
State TX
County Tarrant
Community Club House, Community Pool, Fishing, Greenbelt, Jogging Path/Bike Path, Playground, Pool, Sidewalks, Tennis Court(S)
Direction Use GPS
Rooms
Dining Room 1
Interior
Interior Features Cable TV Available, Granite Counters, High Speed Internet Available, Kitchen Island, Pantry, Sound System Wiring, Vaulted Ceiling(s), Walk-In Closet(s)
Heating Central
Cooling Attic Fan, Ceiling Fan(s)
Flooring Carpet, Ceramic Tile
Fireplaces Number 1
Fireplaces Type Gas Starter
Appliance Dishwasher, Disposal, Gas Cooktop, Gas Oven, Microwave, Plumbed For Gas in Kitchen, Vented Exhaust Fan
Heat Source Central
Laundry Electric Dryer Hookup, Full Size W/D Area, Washer Hookup
Exterior
Exterior Feature Covered Patio/Porch
Garage Spaces 2.0
Fence Wood
Community Features Club House, Community Pool, Fishing, Greenbelt, Jogging Path/Bike Path, Playground, Pool, Sidewalks, Tennis Court(s)
Utilities Available City Sewer, City Water, Concrete, Curbs, Sidewalk, Underground Utilities
Roof Type Composition
Garage Yes
Building
Lot Description Corner Lot, Landscaped, Sprinkler System, Subdivision
Story Two
Foundation Slab
Structure Type Brick,Siding
Schools
Elementary Schools Caprock
Middle Schools Trinity Springs
High Schools Timber Creek
School District Keller Isd
Others
Ownership See record
Acceptable Financing Cash, Conventional, FHA, VA Loan
Listing Terms Cash, Conventional, FHA, VA Loan
Financing Conventional
Read Less
Want to know what your home might be worth? Contact us for a FREE valuation!

Our team is ready to help you sell your home for the highest possible price ASAP

©2025 North Texas Real Estate Information Systems.
Bought with Mohamed Diane • 50/50 Realty LLC





