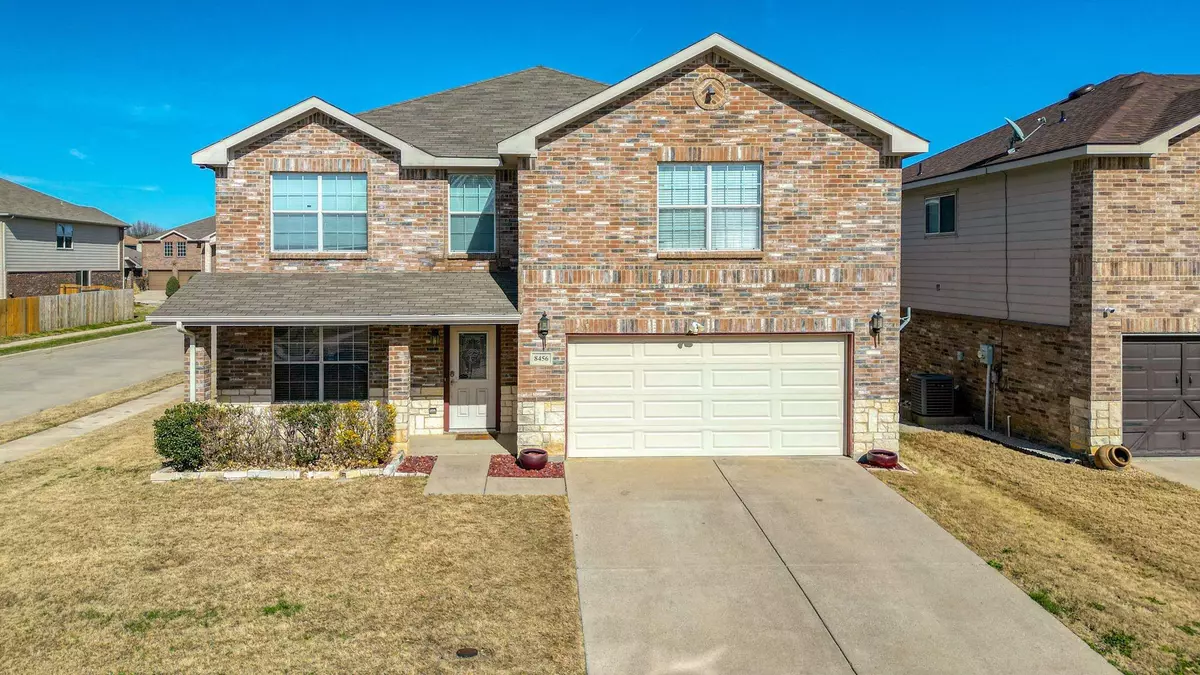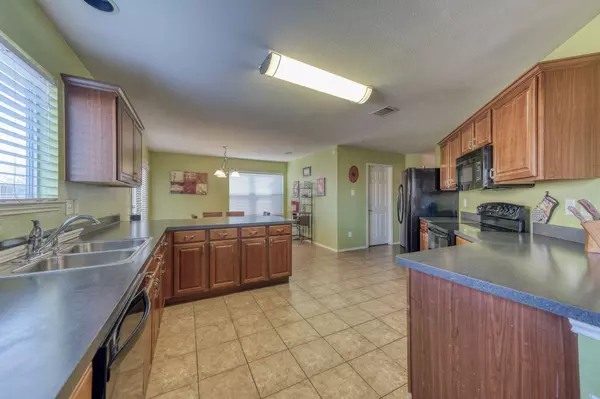$365,000
For more information regarding the value of a property, please contact us for a free consultation.
8456 Shallow Creek Drive Fort Worth, TX 76179
4 Beds
4 Baths
3,376 SqFt
Key Details
Property Type Single Family Home
Sub Type Single Family Residence
Listing Status Sold
Purchase Type For Sale
Square Footage 3,376 sqft
Price per Sqft $108
Subdivision Boswell Meadows
MLS Listing ID 20258022
Sold Date 05/08/23
Bedrooms 4
Full Baths 3
Half Baths 1
HOA Fees $13/ann
HOA Y/N Mandatory
Year Built 2008
Annual Tax Amount $7,593
Lot Size 5,445 Sqft
Acres 0.125
Property Description
Boswell Meadows - Large and open two story, corner lot home with a covered front porch area features 4 bedrooms, 3 FULL baths and a downstairs half a bath, approximately 3376 SFT with an abundance of windows for natural light, new roof, all bedrooms have walk-in closets, the primary suite is separate from the secondary bedrooms and features an ensuite with his and her sinks separated by a privacy wall with individual counter space and storage, a stand alone shower and a jetted, soaking tub. Two large living rooms; one downstairs with a corner wood-burning fireplace that opens to an open eat-in kitchen and one upstairs. Downstairs office with French doors. The kitchen overlooks the backyard and highlights ample cabinets and counter space, a large walk-in pantry and laundry room with shelving and storage space. Underground sprinkler system. Extra storage can be found under the staircase and an extended space in the garage.
Location
State TX
County Tarrant
Community Curbs, Sidewalks
Direction Left on Bailey Boswell Meadows and left on Shallow Creek Drive. Corner house on the left
Rooms
Dining Room 1
Interior
Interior Features Cable TV Available, Decorative Lighting, High Speed Internet Available, Pantry, Walk-In Closet(s)
Heating Electric
Cooling Ceiling Fan(s), Electric
Flooring Carpet, Ceramic Tile
Fireplaces Number 1
Fireplaces Type Wood Burning
Appliance Dishwasher, Electric Oven, Electric Range, Microwave
Heat Source Electric
Laundry Electric Dryer Hookup, Full Size W/D Area, Washer Hookup
Exterior
Exterior Feature Covered Patio/Porch
Garage Spaces 2.0
Fence Wood
Community Features Curbs, Sidewalks
Utilities Available City Sewer, City Water, Curbs, Sidewalk
Roof Type Composition
Garage Yes
Building
Lot Description Corner Lot, Landscaped, Sprinkler System, Subdivision
Story Two
Foundation Slab
Structure Type Frame
Schools
Elementary Schools Bryson
Middle Schools Wayside
High Schools Boswell
School District Eagle Mt-Saginaw Isd
Others
Restrictions Development
Ownership Tamika Newman
Acceptable Financing Cash, Conventional, FHA, VA Loan
Listing Terms Cash, Conventional, FHA, VA Loan
Financing FHA
Read Less
Want to know what your home might be worth? Contact us for a FREE valuation!

Our team is ready to help you sell your home for the highest possible price ASAP

©2025 North Texas Real Estate Information Systems.
Bought with Brad Williams • It's Closing Time Realty





