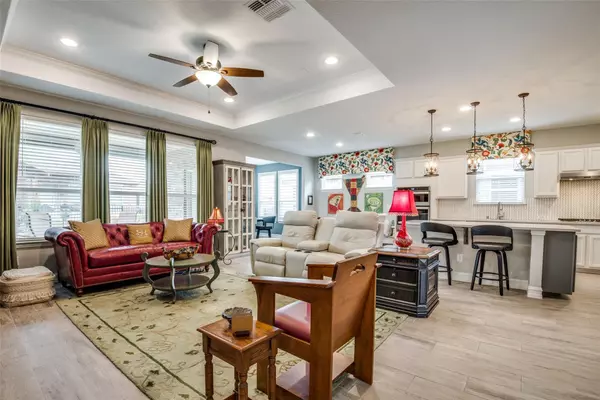$520,000
For more information regarding the value of a property, please contact us for a free consultation.
1715 Plantation Crest Drive Frisco, TX 75036
2 Beds
2 Baths
1,840 SqFt
Key Details
Property Type Single Family Home
Sub Type Single Family Residence
Listing Status Sold
Purchase Type For Sale
Square Footage 1,840 sqft
Price per Sqft $282
Subdivision Frisco Lakes By Del
MLS Listing ID 20296269
Sold Date 05/05/23
Bedrooms 2
Full Baths 2
HOA Fees $150/qua
HOA Y/N Mandatory
Year Built 2019
Annual Tax Amount $8,616
Lot Size 6,054 Sqft
Acres 0.139
Property Description
Gorgeous newer construction home with designer touches in Frisco Lakes by Del Webb, Senior Adult 55+ Living Community. Popular one story Abbeyville floorplan. 2 bedrooms, 2 baths plus study with paned glass French doors. The sunroom is currently being used as the dining area. Upgrades include plantation shutters, custom lighting fixtures, window treatments, Silestone countertops plus extra cabinets for storage. Beautiful landscaping front & back! Wood grain tile flooring throughout all the main living areas. Carpet in the bedrooms. Chef's delight kitchen has white cabinetry, large island with room for barstools, whirlpool SS appliances, gas cooktop & separate oven. Beautiful pendant lighting over the island! Crown molding & tray ceilings. Oversized utility has room for storage & pretty flooring. Enjoy the beautiful backyard that boasts an extended covered patio with electric screens & ceiling fan. This home is a must see!
Location
State TX
County Denton
Community Club House, Community Pool, Curbs, Fitness Center, Golf, Jogging Path/Bike Path, Lake, Sidewalks, Tennis Court(S)
Direction North on toll. Left on Main Street to King Road, left on Anthem Drive, left on Bentwater Lane, left on Plantation Crest, home will be on your right. There is some construction so use GPS for best directions.
Rooms
Dining Room 1
Interior
Interior Features Chandelier, Decorative Lighting, Eat-in Kitchen, Flat Screen Wiring, Kitchen Island, Open Floorplan, Pantry, Walk-In Closet(s)
Heating Central
Cooling Central Air, Electric
Flooring Carpet, Ceramic Tile
Appliance Dishwasher, Disposal, Gas Cooktop, Gas Water Heater, Microwave, Plumbed For Gas in Kitchen
Heat Source Central
Laundry Electric Dryer Hookup, Utility Room, Full Size W/D Area, Washer Hookup
Exterior
Exterior Feature Covered Patio/Porch
Garage Spaces 2.0
Fence Metal
Community Features Club House, Community Pool, Curbs, Fitness Center, Golf, Jogging Path/Bike Path, Lake, Sidewalks, Tennis Court(s)
Utilities Available City Sewer, City Water, Curbs, Individual Gas Meter
Roof Type Composition
Garage Yes
Building
Lot Description Interior Lot, Landscaped, Subdivision
Story One
Foundation Slab
Structure Type Brick
Schools
Elementary Schools Hackberry
Middle Schools Lakeside
High Schools Little Elm
School District Little Elm Isd
Others
Senior Community 1
Restrictions Other
Ownership See Agent
Acceptable Financing Cash, Conventional, FHA
Listing Terms Cash, Conventional, FHA
Financing Cash
Read Less
Want to know what your home might be worth? Contact us for a FREE valuation!

Our team is ready to help you sell your home for the highest possible price ASAP

©2025 North Texas Real Estate Information Systems.
Bought with Jacque Trulock • Keller Williams Realty





