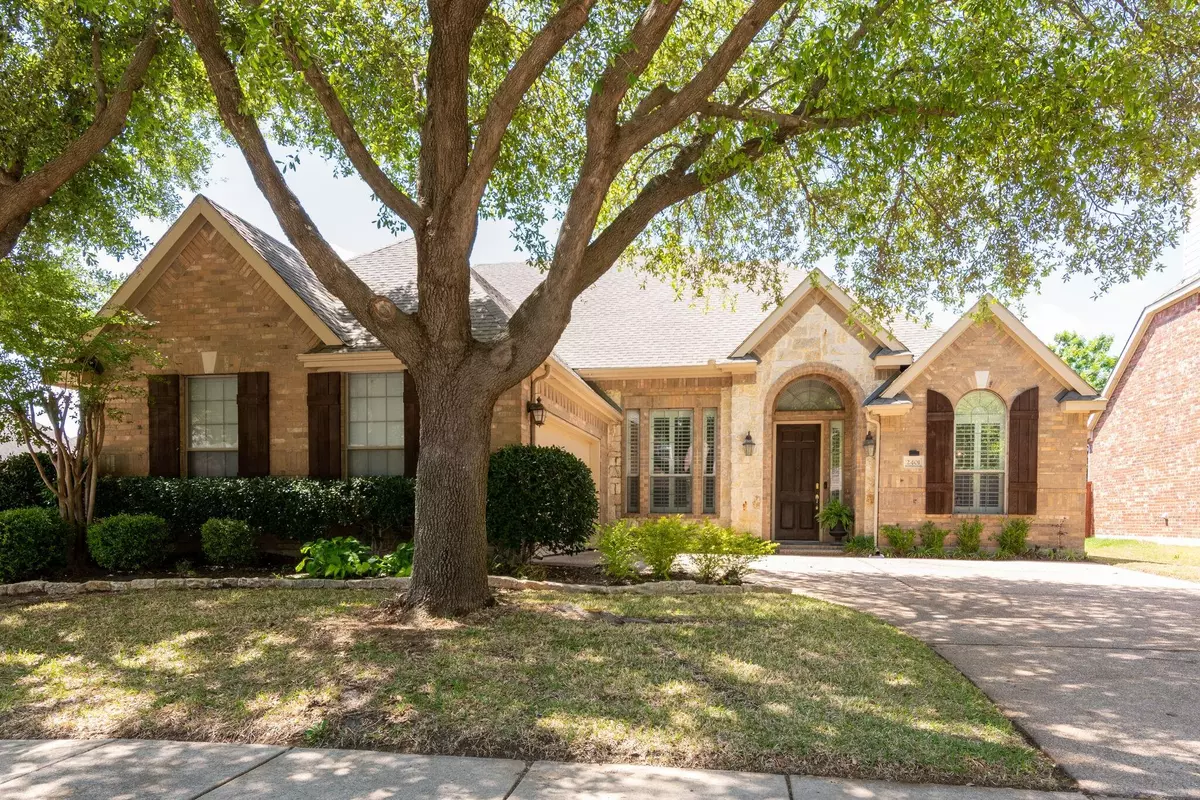$630,000
For more information regarding the value of a property, please contact us for a free consultation.
2401 Brown Bear Way Euless, TX 76039
3 Beds
3 Baths
2,920 SqFt
Key Details
Property Type Single Family Home
Sub Type Single Family Residence
Listing Status Sold
Purchase Type For Sale
Square Footage 2,920 sqft
Price per Sqft $215
Subdivision Little Bear Addition
MLS Listing ID 20302582
Sold Date 05/05/23
Style Traditional
Bedrooms 3
Full Baths 2
Half Baths 1
HOA Fees $70/ann
HOA Y/N Mandatory
Year Built 2002
Lot Size 7,840 Sqft
Acres 0.18
Property Description
RARE listing in Estates of Little Bear!! Step into your new home in gated community and enjoy the many updates. You'll be greeted with dining room to host gathering and office with french doors opposite. Pass through butler's pantry area to beautiful, updated kitchen, complete with quartz countertops and light, bright cabinets. Kitchen opens to large family room with engineered hardwood floors and brick fireplace. Eating area off kitchen has bay window looking out on back yard. Everything tastes better grilled outside on built-in grill, and the brick fireplace will entice you to put your feet up to enjoy your large covered patio. All bedrooms and two full baths are downstairs, with oversized game room and half bath upstairs. Don't forget the beautiful walking trails around the neighborhood, stunning ponds and fountains with access right around the corner! Easy commute anywhere in metroplex and down street from Glade Parks restaurant and retail development. SHOWINGS BEGIN FRI 4-21
Location
State TX
County Tarrant
Community Gated, Greenbelt, Jogging Path/Bike Path, Sidewalks
Direction 121 to Glade Rd. East on Glade to Baze. South on Baze to Allen. West on Allen to gated entrance. Code for gate given when showing scheduled.
Rooms
Dining Room 2
Interior
Interior Features Decorative Lighting, Eat-in Kitchen, Open Floorplan, Pantry, Vaulted Ceiling(s), Walk-In Closet(s)
Heating Central
Cooling Central Air
Flooring Carpet, Ceramic Tile, Simulated Wood
Fireplaces Number 2
Fireplaces Type Brick, Family Room, Outside
Appliance Dishwasher, Disposal, Gas Cooktop, Microwave
Heat Source Central
Laundry Utility Room
Exterior
Exterior Feature Covered Patio/Porch, Outdoor Grill
Garage Spaces 2.0
Fence Wood
Community Features Gated, Greenbelt, Jogging Path/Bike Path, Sidewalks
Utilities Available City Sewer, City Water
Roof Type Composition
Garage Yes
Building
Lot Description Corner Lot, Interior Lot, Sprinkler System
Story Two
Foundation Slab
Structure Type Brick
Schools
Elementary Schools Bear Creek
Middle Schools Heritage
High Schools Colleyville Heritage
School District Grapevine-Colleyville Isd
Others
Restrictions Unknown Encumbrance(s)
Ownership See tax
Acceptable Financing Cash, Conventional
Listing Terms Cash, Conventional
Financing Cash
Special Listing Condition Res. Service Contract
Read Less
Want to know what your home might be worth? Contact us for a FREE valuation!

Our team is ready to help you sell your home for the highest possible price ASAP

©2024 North Texas Real Estate Information Systems.
Bought with Andy Scott • Dave Perry Miller Real Estate


