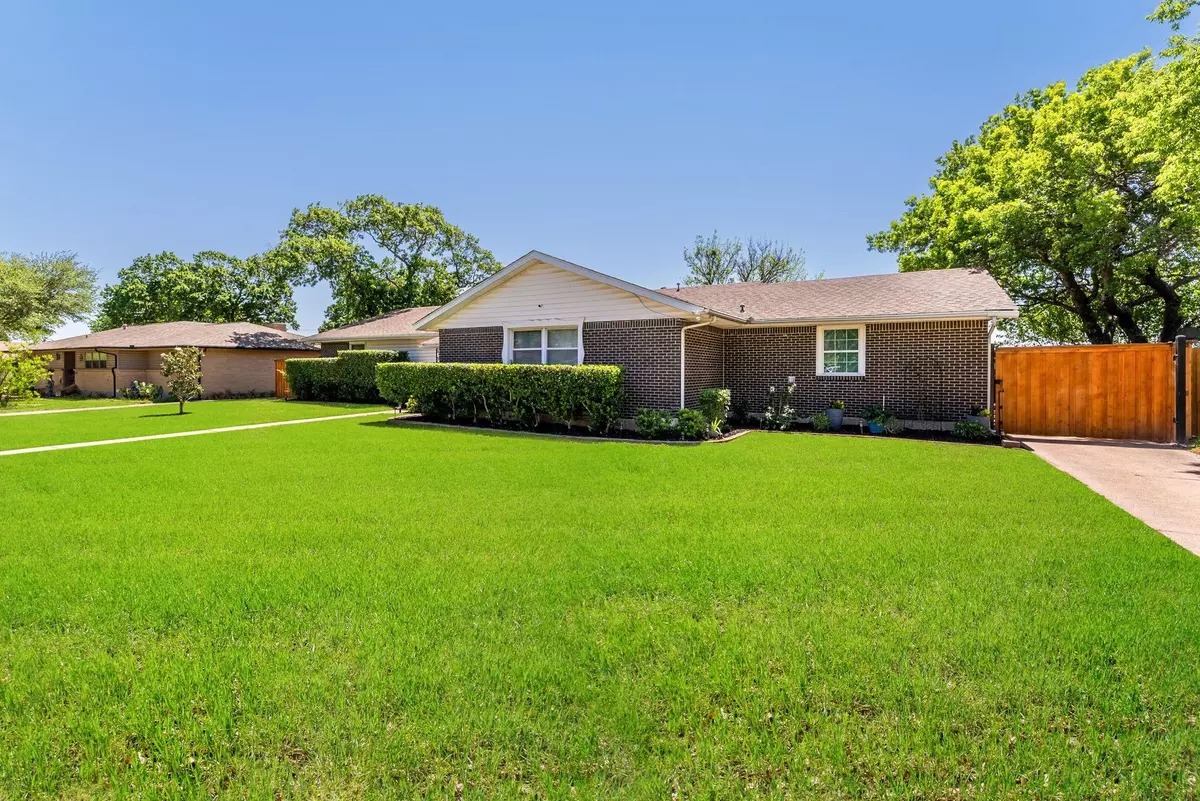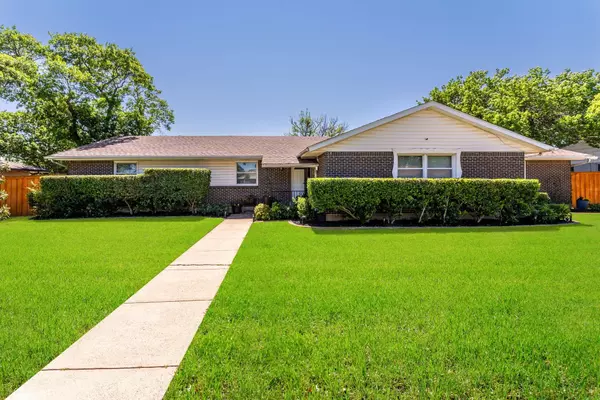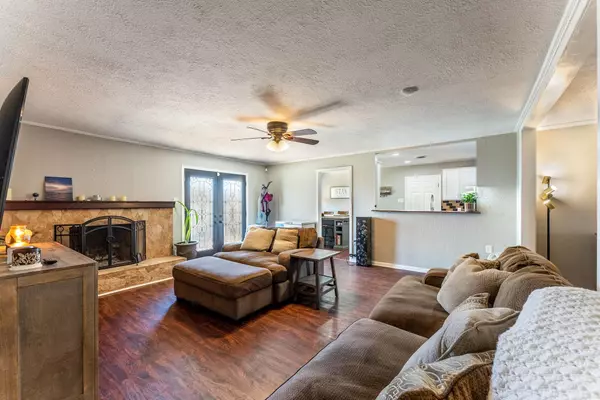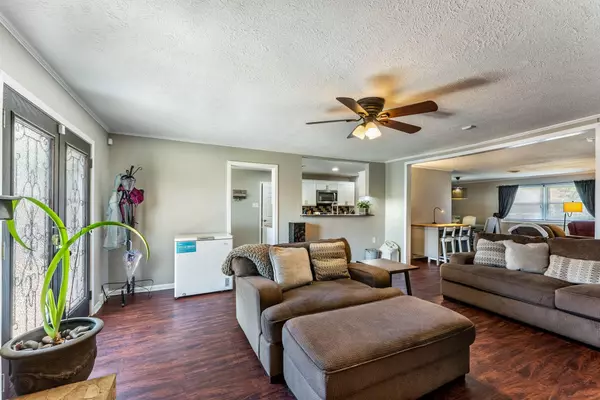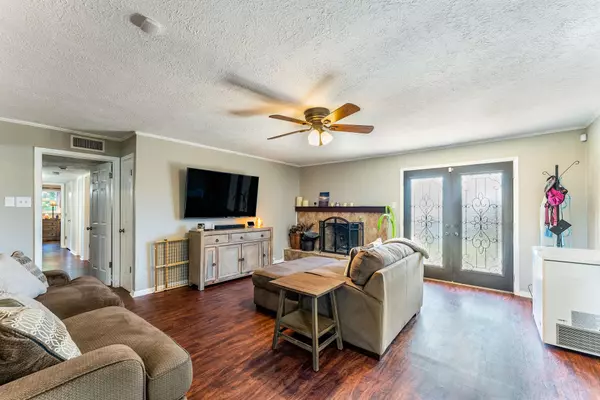$374,990
For more information regarding the value of a property, please contact us for a free consultation.
1306 GREGORY Drive Dallas, TX 75232
5 Beds
2 Baths
2,611 SqFt
Key Details
Property Type Single Family Home
Sub Type Single Family Residence
Listing Status Sold
Purchase Type For Sale
Square Footage 2,611 sqft
Price per Sqft $143
Subdivision Flair South&Wstn Oaks Revision
MLS Listing ID 20307730
Sold Date 05/05/23
Style Ranch,Traditional
Bedrooms 5
Full Baths 2
HOA Y/N None
Year Built 1957
Annual Tax Amount $6,237
Lot Size 0.265 Acres
Acres 0.265
Lot Dimensions 105 x 110
Property Description
*MULTIPLE OFFERS RECEIVED- Picture yourself in this beautiful Ranch Style home on a .27 acre private lot! Minutes from Bishop Arts District & top rated schools like Bishop Dunne & St. Elizabeth. Fresh tall Cedar Fence surrounds backyard for privacy with Remote Operated Electric Gate for access to covered parking. Driveway extends from alley behind home all the way to the front street. Plenty of fenced parking for all the toys. Lush landscape with full Sprinkler and a great BBQ space for entertaining guests. Inside you will find lots of upgrades and updates. Kitchen has been remodeled with SS Appliances, newer Cabinets, Granite Tops, Tile Backsplash and a stunning breakfast area looking out at the Pergola in the yard. Bathrooms have fresh Designer Vanities, Granite Tops, Lighting an Upgraded Fixtures. Wood Vinyl Plank flooring offers an easy to clean surface that won't disappoint. HVAC & WATER HEATER replaced just a few months ago! Almost new ROOF and fresh Paint complement the home.
Location
State TX
County Dallas
Direction From HGWY 67 head SOUTH on S. Polk Street past Ledbetter Dr (aka - HGWY 12) to RIGHT on Brook Valley Ln and then an immediate LEFT on Jade Dr. GREGORY DRIVE is on the RIGHT and the house is on the LEFT. - Alley Access also available to owner via private motorized gate at the rear of the property.
Rooms
Dining Room 2
Interior
Interior Features Cable TV Available, Decorative Lighting, Eat-in Kitchen, Granite Counters, High Speed Internet Available, Open Floorplan, In-Law Suite Floorplan
Heating Central, ENERGY STAR Qualified Equipment, Fireplace(s), Natural Gas
Cooling Ceiling Fan(s), Central Air, Electric, ENERGY STAR Qualified Equipment
Flooring Carpet, Laminate, Tile
Fireplaces Number 1
Fireplaces Type Family Room, Gas, Gas Starter, Wood Burning
Appliance Dishwasher, Disposal, Electric Range, Gas Water Heater, Microwave
Heat Source Central, ENERGY STAR Qualified Equipment, Fireplace(s), Natural Gas
Laundry Electric Dryer Hookup, Washer Hookup
Exterior
Exterior Feature Barbecue, Covered Patio/Porch, Dog Run, Garden(s), Gas Grill, Rain Gutters, Lighting, Outdoor Living Center, Playground, Private Entrance, Private Yard, Rain Barrel/Cistern(s), Storage
Carport Spaces 2
Fence Back Yard, Fenced, Full, Gate, High Fence, Privacy, Security, Wood
Utilities Available Alley, Asphalt, Cable Available, City Sewer, City Water, Curbs, Electricity Connected, Individual Gas Meter, Individual Water Meter, Natural Gas Available, Phone Available, Sidewalk
Roof Type Composition
Garage No
Building
Lot Description Few Trees, Landscaped, Level, Lrg. Backyard Grass, Sprinkler System
Story One
Foundation Combination, Pillar/Post/Pier, Slab
Structure Type Brick,Frame,Vinyl Siding,Wood
Schools
Elementary Schools Twain
Middle Schools Hulcy Steam
High Schools Carter
School District Dallas Isd
Others
Restrictions Unknown Encumbrance(s)
Ownership Leslie Hardin
Acceptable Financing Cash, Conventional, FHA, Texas Vet, VA Loan
Listing Terms Cash, Conventional, FHA, Texas Vet, VA Loan
Financing Cash
Special Listing Condition Survey Available
Read Less
Want to know what your home might be worth? Contact us for a FREE valuation!

Our team is ready to help you sell your home for the highest possible price ASAP

©2025 North Texas Real Estate Information Systems.
Bought with Raluca Elena Saturn • The Michael Group

