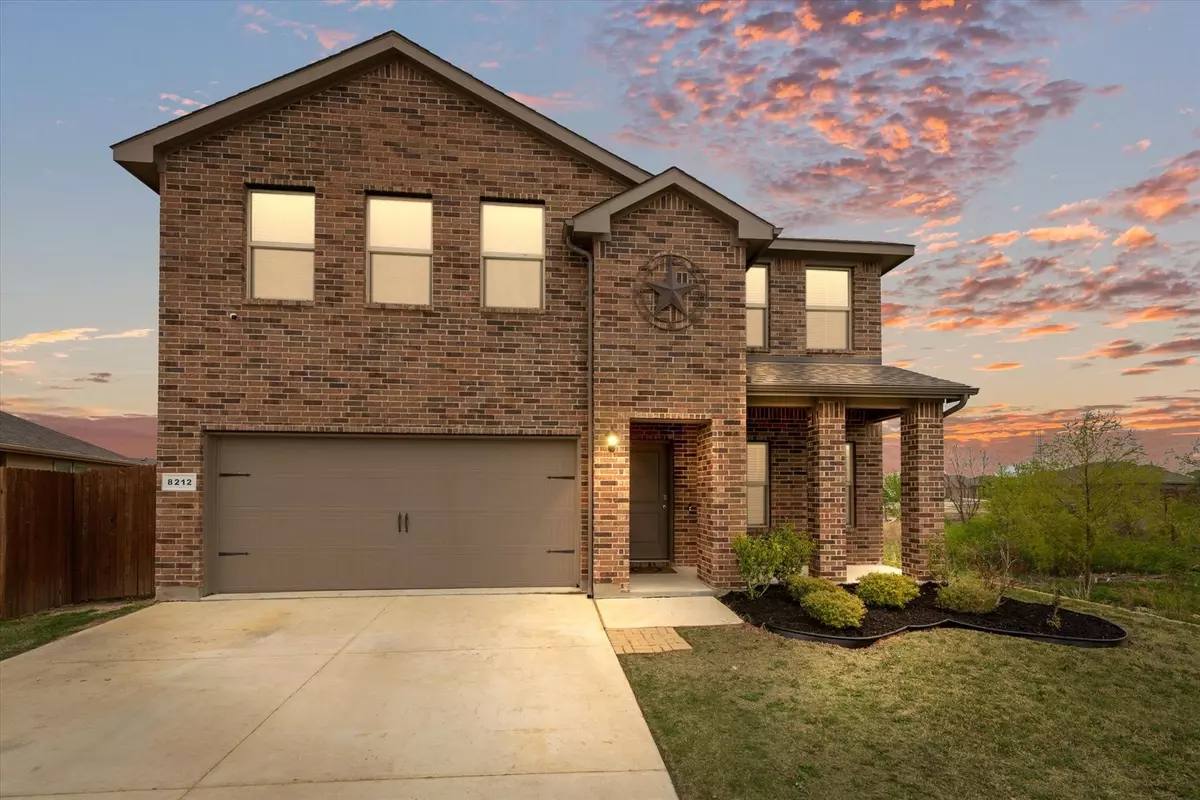$375,000
For more information regarding the value of a property, please contact us for a free consultation.
8212 Burma Drive Fort Worth, TX 76131
4 Beds
3 Baths
2,483 SqFt
Key Details
Property Type Single Family Home
Sub Type Single Family Residence
Listing Status Sold
Purchase Type For Sale
Square Footage 2,483 sqft
Price per Sqft $151
Subdivision Bar C Ranch
MLS Listing ID 20289705
Sold Date 05/04/23
Style Traditional
Bedrooms 4
Full Baths 2
Half Baths 1
HOA Fees $36/ann
HOA Y/N Mandatory
Year Built 2020
Lot Size 7,405 Sqft
Acres 0.17
Property Description
Gorgeous must-see home is ready for new owners. As you walk into the home you’ll be welcomed by beautiful wood like tile throughout the main areas. Entering the home is a great office space to get the days grind done. When finished with work for the day head down the entry way into a lovely open living space with beautiful added electric fireplace, soaring ceilings and a kitchen featuring granite ctops with an island perfect to cook a delicious meal with plenty of space. The floorplan is well thought-out with 4 bed and another living space upstairs. Outside you’ll find a great backyard space ready for its new owners to make it their oasis. It is close to parks, schools, shopping and amenities! Being part of this community allows you to enjoy the community pool, playground, large cabana and trails to go for a jog or walk your dogs. The convenience of an on-site elementary and middle school and its only minutes away to I35W, US 287, Alliance Airport and downtown Fort Worth.
Location
State TX
County Tarrant
Direction Get on I 35W S from Comanche Springs Dr, E Bailey Boswell Rd and Basswood Blvd, Follow I 35W S to E 4th St. Take the East 4th Street exit from TX 280 Spur Continue on E 4th St. Drive to Commerce St
Rooms
Dining Room 1
Interior
Interior Features Cable TV Available, Granite Counters, High Speed Internet Available, Kitchen Island, Open Floorplan, Pantry, Walk-In Closet(s)
Heating Central, Natural Gas
Cooling Ceiling Fan(s), Central Air, Electric
Flooring Carpet, Ceramic Tile
Fireplaces Number 1
Fireplaces Type Electric
Appliance Dishwasher, Disposal, Gas Range, Microwave, Plumbed For Gas in Kitchen
Heat Source Central, Natural Gas
Exterior
Exterior Feature Covered Patio/Porch
Garage Spaces 2.0
Fence Wood
Utilities Available Cable Available, City Sewer, City Water, Curbs, Electricity Connected, Individual Gas Meter, Individual Water Meter, Sidewalk, Underground Utilities
Roof Type Composition
Garage Yes
Building
Lot Description Interior Lot, Lrg. Backyard Grass, Sprinkler System
Story Two
Foundation Slab
Structure Type Brick,Siding
Schools
Elementary Schools Comanche Springs
Middle Schools Prairie Vista
High Schools Saginaw
School District Eagle Mt-Saginaw Isd
Others
Restrictions Unknown Encumbrance(s)
Ownership See Instructions
Acceptable Financing Cash, Conventional, FHA, VA Loan, Other
Listing Terms Cash, Conventional, FHA, VA Loan, Other
Financing FHA
Read Less
Want to know what your home might be worth? Contact us for a FREE valuation!

Our team is ready to help you sell your home for the highest possible price ASAP

©2024 North Texas Real Estate Information Systems.
Bought with Lisa Lee • Coldwell Banker Realty


