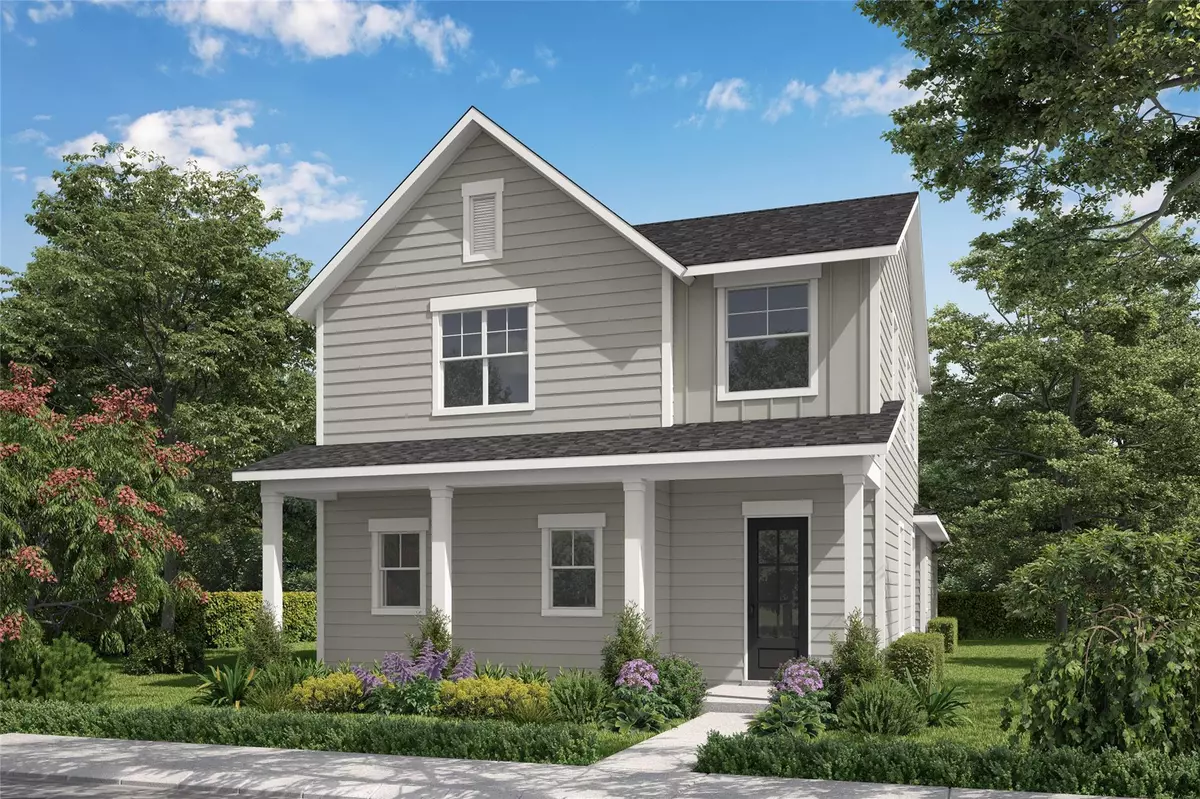$439,900
For more information regarding the value of a property, please contact us for a free consultation.
6665 Lake Overlook Fort Worth, TX 76135
4 Beds
3 Baths
2,316 SqFt
Key Details
Property Type Single Family Home
Sub Type Single Family Residence
Listing Status Sold
Purchase Type For Sale
Square Footage 2,316 sqft
Price per Sqft $189
Subdivision Overlook
MLS Listing ID 20245583
Sold Date 05/04/23
Style Modern Farmhouse
Bedrooms 4
Full Baths 2
Half Baths 1
HOA Fees $300/qua
HOA Y/N Mandatory
Year Built 2023
Lot Size 7,405 Sqft
Acres 0.17
Property Description
Amazing single family home with four bedrooms, game room up, and primary suite on main floor. Huge primary suite includes en suite bath with spa shower, tub and double vanity. Tons of built in cabinetry and the closet fit for a king or queen. HUGE! Open floorplan main living kitchen and dining space. Large island open to family and dining space. Light filled and cabinetry to hold everything a gourmet chef would need in the kitchen. Gas cooking, wood flooring throughout main level, and open and spacious floor plan. Exterior covered patio for entertaining large enough for relaxing and reading or hosting a dinner party outdoors. Gated and secure community modeled after Seaside architecture, and near major employers such as Lockheed Martin, Alliance corridor businesses, and very easy community to downtown FW or Aledo, Weatherford area. The location can't be beat. Nearby restaurants, shopping and entertainment, close enough to walk to. A must see.
Location
State TX
County Tarrant
Community Curbs, Gated, Jogging Path/Bike Path, Perimeter Fencing, Other
Direction Take I30 W to 820 N; take 820 N to Quebec Street, exit and turn left on Quebec. Take Quebec to NW Centre Drive, then right on NW Centre. Left into the neighborhood on Windfall Drive, left on Vista Highlands, and right on Lake Overlook. Also, stop at 6636 Windfall to tour model home.
Rooms
Dining Room 1
Interior
Interior Features Built-in Features, Cable TV Available, Decorative Lighting, Double Vanity, Eat-in Kitchen, High Speed Internet Available, Kitchen Island, Loft, Open Floorplan, Pantry, Smart Home System, Walk-In Closet(s), Wired for Data, Other
Heating Central, ENERGY STAR Qualified Equipment, Fireplace Insert, Natural Gas, Zoned
Cooling Central Air, ENERGY STAR Qualified Equipment, Zoned
Flooring Carpet, Ceramic Tile, Wood, Other
Fireplaces Number 1
Fireplaces Type Decorative, Gas, Gas Logs, Gas Starter
Equipment Irrigation Equipment
Appliance Dishwasher, Disposal, Electric Oven, Gas Cooktop, Gas Range, Gas Water Heater, Microwave, Plumbed For Gas in Kitchen, Vented Exhaust Fan, Other
Heat Source Central, ENERGY STAR Qualified Equipment, Fireplace Insert, Natural Gas, Zoned
Laundry Electric Dryer Hookup, Utility Room, Full Size W/D Area
Exterior
Exterior Feature Covered Patio/Porch, Rain Gutters, Outdoor Living Center, Private Entrance
Garage Spaces 2.0
Fence Wood
Community Features Curbs, Gated, Jogging Path/Bike Path, Perimeter Fencing, Other
Utilities Available Cable Available, City Sewer, City Water, Community Mailbox, Concrete, Curbs, Electricity Connected, Individual Gas Meter, Individual Water Meter, Natural Gas Available, Phone Available, Private Road, Sewer Available, Underground Utilities, Other
Roof Type Composition
Garage Yes
Building
Lot Description Few Trees, Interior Lot, Landscaped, Sprinkler System, Subdivision
Story Two
Foundation Slab
Structure Type Fiber Cement,Siding
Schools
Elementary Schools Effiemorri
School District Lake Worth Isd
Others
Restrictions Deed
Ownership Village Homes, LP
Financing Conventional
Special Listing Condition Deed Restrictions
Read Less
Want to know what your home might be worth? Contact us for a FREE valuation!

Our team is ready to help you sell your home for the highest possible price ASAP

©2024 North Texas Real Estate Information Systems.
Bought with Janet Bishop • Village Homes


