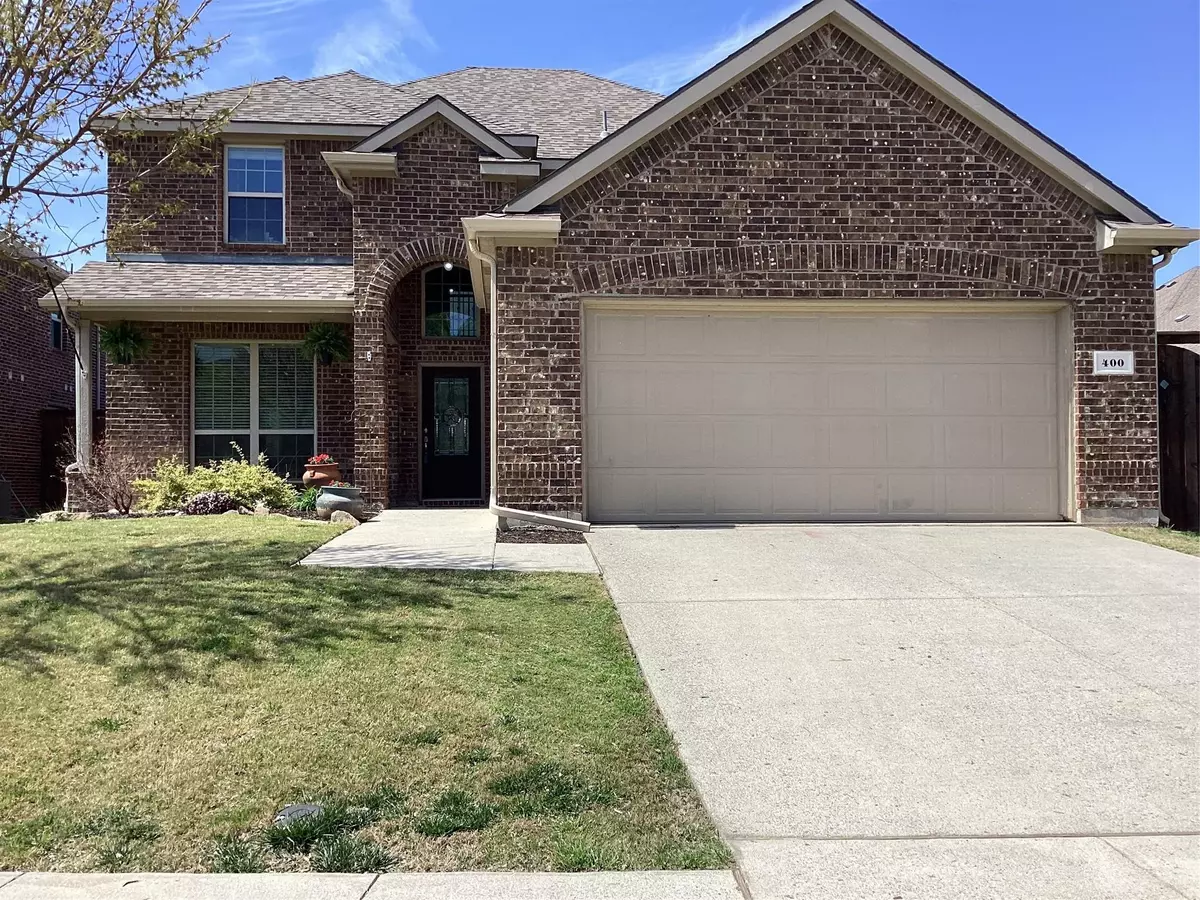$530,000
For more information regarding the value of a property, please contact us for a free consultation.
400 Hideaway Road Mckinney, TX 75072
4 Beds
3 Baths
2,475 SqFt
Key Details
Property Type Single Family Home
Sub Type Single Family Residence
Listing Status Sold
Purchase Type For Sale
Square Footage 2,475 sqft
Price per Sqft $214
Subdivision Valor Pointe Westridge Phase 11
MLS Listing ID 20289628
Sold Date 05/01/23
Style Split Level,Traditional
Bedrooms 4
Full Baths 2
Half Baths 1
HOA Fees $33
HOA Y/N Mandatory
Year Built 2013
Annual Tax Amount $7,784
Lot Size 8,712 Sqft
Acres 0.2
Property Description
Beautiful Full Brick DR Horton home that is a 2 story on interior lot. Open floor plan of living, breakfast and kitchen area. Well appointed home with seller leaving Refrigerator, newer washer and current dryer. Love entertaining? You will enjoy the large covered back patio with a private board on board wood fenced yard. Space for a garden and a small tool shed. Fully sprinklered yard. Front is landscaped and covered front porch. Granite countertops in the kitchen with a breakfast bar, Gas cooktop and pantry. Seller has updated the garbage disposal. Current Formal dining room is being used as a office for the family. Downstairs master bedroom over looks the beautiful backyard and has Double sinks in bath along with a Huge master shower. Quiet second living area upstairs for a TV room or gameroom. Roof is newer and under warranty. Seller is offering the buyer $5000 for carpet replacement with acceptable offer. ALL OFFERS MUST BE SUBMITTED BY 12 NOON ON FRIDAY THE 31ST.
Location
State TX
County Collin
Direction GPS will get you there.
Rooms
Dining Room 2
Interior
Interior Features Cable TV Available, Decorative Lighting, Eat-in Kitchen, Granite Counters, High Speed Internet Available, Open Floorplan, Pantry, Walk-In Closet(s)
Heating Central, Fireplace(s), Natural Gas
Cooling Ceiling Fan(s), Central Air, Electric
Flooring Carpet, Ceramic Tile, Wood
Fireplaces Number 1
Fireplaces Type Gas, Gas Logs
Appliance Dishwasher, Disposal, Dryer, Electric Oven, Gas Cooktop, Microwave, Plumbed For Gas in Kitchen, Refrigerator, Washer
Heat Source Central, Fireplace(s), Natural Gas
Exterior
Exterior Feature Covered Patio/Porch, Rain Gutters, Storage
Garage Spaces 2.0
Fence Back Yard, Fenced, Gate, Wood
Utilities Available Cable Available, City Sewer, City Water, Curbs, Individual Gas Meter, Underground Utilities
Roof Type Composition
Garage Yes
Building
Lot Description Interior Lot, Landscaped, Lrg. Backyard Grass, Sprinkler System, Subdivision
Story Two
Foundation Slab
Structure Type Brick
Schools
Elementary Schools Jack And June Furr
Middle Schools Bill Hays
High Schools Rock Hill
School District Prosper Isd
Others
Ownership Crow, Michael and Eva
Acceptable Financing Cash, Conventional, FHA, VA Loan
Listing Terms Cash, Conventional, FHA, VA Loan
Financing FHA,FHA 203(b)
Read Less
Want to know what your home might be worth? Contact us for a FREE valuation!

Our team is ready to help you sell your home for the highest possible price ASAP

©2024 North Texas Real Estate Information Systems.
Bought with Jared Rodriguez-Wright • Fathom Realty


