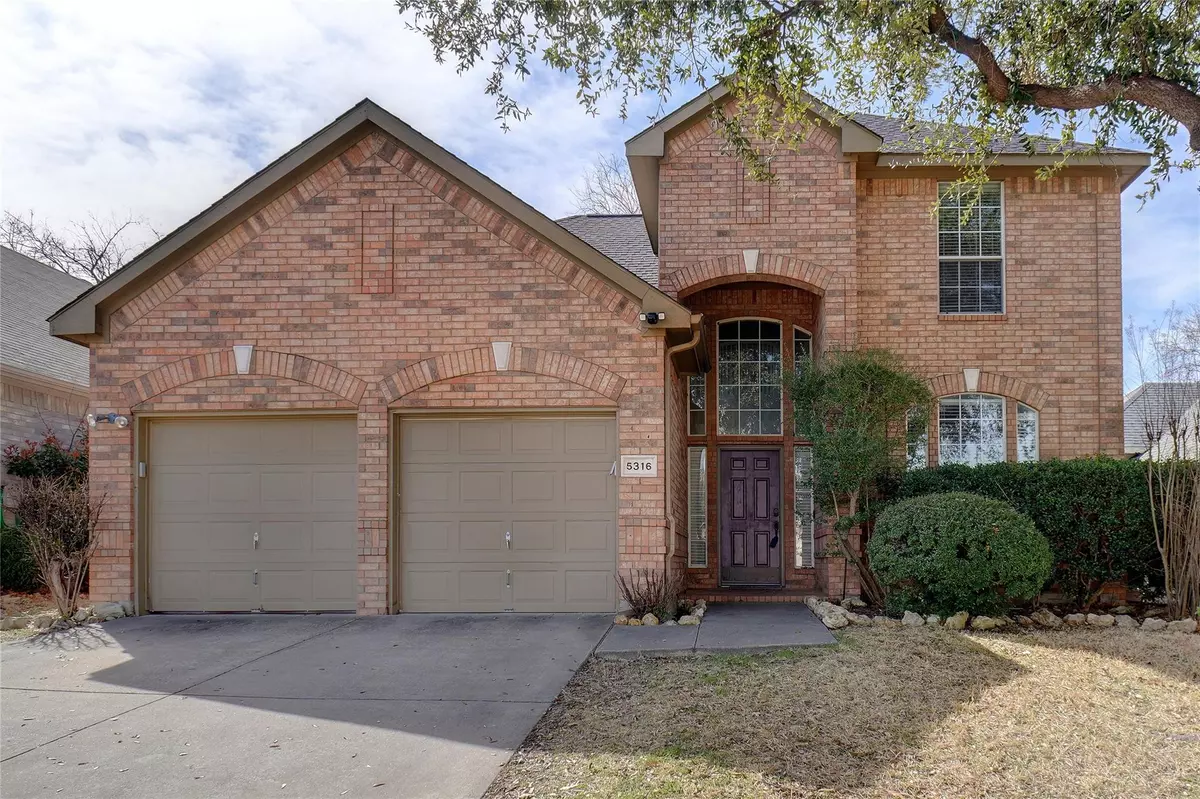$370,000
For more information regarding the value of a property, please contact us for a free consultation.
5316 Warm Springs Trail Fort Worth, TX 76137
4 Beds
3 Baths
2,593 SqFt
Key Details
Property Type Single Family Home
Sub Type Single Family Residence
Listing Status Sold
Purchase Type For Sale
Square Footage 2,593 sqft
Price per Sqft $142
Subdivision Park Glen Add
MLS Listing ID 20269630
Sold Date 04/27/23
Bedrooms 4
Full Baths 3
HOA Fees $5/ann
HOA Y/N Mandatory
Year Built 1997
Annual Tax Amount $7,362
Lot Size 5,488 Sqft
Acres 0.126
Property Description
Great home in Park Glen Addition. Spacious home for Families or Entertaining or alot of room for Singles. Come view this home before its gone. Large Family room with tons of windows and Gas Fireplace. High ceilings! Spacious Master with Texas Tub and Separate Shower, Double Vanities and Lg Walk-in Closet. Large kitchen with eat-in Dining overlooking Family Room. Formal Dining can be used for dining or another living area. 4th Bedroom downstairs does not have closet. Two Bedrooms Upstairs with Full Bath. Large Gameroom and a Bonus or Media Room. Don't Miss the Door in the Gameroom, Open it and you have a great Storage Area. Roof Replaced in 2021, New 16 Sr AC replaced 2020, Garage Door opener replaced 3-2023, Hot Water Heater replaced 2019. Nice Wood Back Porch. Backyard has rock garden for planting your spring flowers. Home is close to Biking, Jogging or Walking Trails. Playground Areas for Children
Location
State TX
County Tarrant
Direction From Denton Hwy-Hwy 377 turn West on Basswood, Turn Left or South pm Park Vista, Turn Right on Warm Springs, Home on Left
Rooms
Dining Room 2
Interior
Interior Features Cable TV Available, Eat-in Kitchen, Pantry, Vaulted Ceiling(s), Walk-In Closet(s)
Heating Fireplace(s), Natural Gas, Zoned
Cooling Ceiling Fan(s), Electric, Zoned
Flooring Carpet, Ceramic Tile
Fireplaces Number 1
Fireplaces Type Gas Starter
Appliance Dishwasher, Disposal
Heat Source Fireplace(s), Natural Gas, Zoned
Exterior
Garage Spaces 2.0
Utilities Available City Sewer, City Water, Community Mailbox, Concrete, Curbs, Electricity Connected, Individual Gas Meter, Individual Water Meter, Sidewalk
Roof Type Composition
Garage Yes
Building
Story Two
Foundation Slab
Structure Type Brick,Siding
Schools
Elementary Schools Hardeman
Middle Schools Watauga
High Schools Haltom
School District Birdville Isd
Others
Ownership See Tax
Acceptable Financing Cash, Conventional, FHA, Not Assumable, VA Loan
Listing Terms Cash, Conventional, FHA, Not Assumable, VA Loan
Financing Owner Carry Second
Read Less
Want to know what your home might be worth? Contact us for a FREE valuation!

Our team is ready to help you sell your home for the highest possible price ASAP

©2024 North Texas Real Estate Information Systems.
Bought with Mahendra Paudel • Beam Real Estate, LLC


