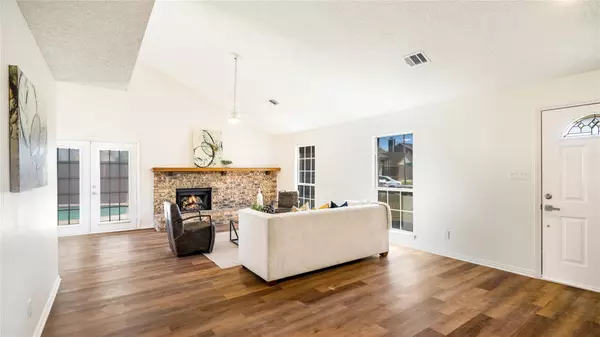$349,900
For more information regarding the value of a property, please contact us for a free consultation.
2700 Wentworth Drive Grand Prairie, TX 75052
3 Beds
2 Baths
1,797 SqFt
Key Details
Property Type Single Family Home
Sub Type Single Family Residence
Listing Status Sold
Purchase Type For Sale
Square Footage 1,797 sqft
Price per Sqft $194
Subdivision Sheffield Village Ph 1&2 Add
MLS Listing ID 20269225
Sold Date 05/01/23
Style Traditional
Bedrooms 3
Full Baths 2
HOA Y/N None
Year Built 1986
Annual Tax Amount $6,220
Lot Size 7,666 Sqft
Acres 0.176
Property Description
Hot listing in Sheffield Village!! Super clean and fresh 2 story with 3 bdrms, 2 bath and a pool! New paint and fixtures throughout make this Move In Ready! New LVP flooring in the living space and new carpet in the bedrooms as well. Bright open living space with vaulted ceiling as you enter. Love that natural light! Large fireplace makes the room cozy during the winter. French doors off the living room lead to your pool. Your new kitchen has SS appliances and granite counters. The primary bedroom is on the first level and looks out to the back yard. Secondary bedrooms are upstairs and share a bathroom. Out back you have your pool that was recently plastered And you still have plenty of yard! Sit under the pergola at the end of day and unwind or enjoy a nice BBQ with friends. Easy access to highways making it easier for any commute.
Location
State TX
County Tarrant
Direction From I20 exit S. Great Southwest Pkwy and go South. Turn right on Bardin Rd. then left on Endicott Dr. Then left on Wentworth and the house is on the left.
Rooms
Dining Room 2
Interior
Interior Features Decorative Lighting, Granite Counters, Pantry, Vaulted Ceiling(s)
Heating Central, Electric
Cooling Central Air
Flooring Carpet, Ceramic Tile, Luxury Vinyl Plank
Fireplaces Number 1
Fireplaces Type Wood Burning
Appliance Dishwasher, Disposal, Gas Range, Microwave
Heat Source Central, Electric
Laundry Utility Room
Exterior
Garage Spaces 2.0
Carport Spaces 2
Fence Wood
Pool Gunite, In Ground
Utilities Available City Sewer, City Water
Roof Type Composition
Garage Yes
Private Pool 1
Building
Story Two
Foundation Slab
Structure Type Brick,Siding
Schools
Elementary Schools Starrett
High Schools Bowie
School District Arlington Isd
Others
Ownership of record
Acceptable Financing Cash, Conventional, FHA, VA Loan
Listing Terms Cash, Conventional, FHA, VA Loan
Financing FHA
Read Less
Want to know what your home might be worth? Contact us for a FREE valuation!

Our team is ready to help you sell your home for the highest possible price ASAP

©2025 North Texas Real Estate Information Systems.
Bought with Ron Williams • Keller Williams Lonestar DFW





