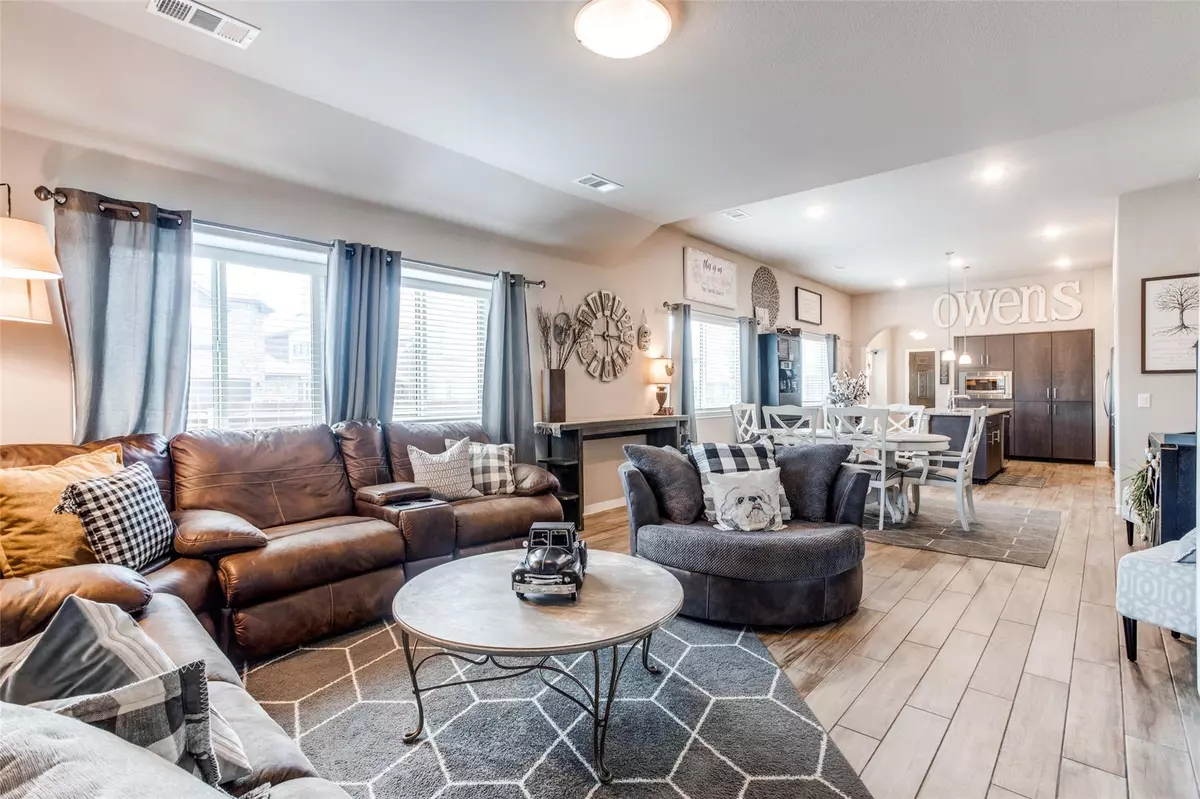$400,000
For more information regarding the value of a property, please contact us for a free consultation.
505 Lucas Lane Lavon, TX 75166
4 Beds
3 Baths
2,507 SqFt
Key Details
Property Type Single Family Home
Sub Type Single Family Residence
Listing Status Sold
Purchase Type For Sale
Square Footage 2,507 sqft
Price per Sqft $159
Subdivision Traditions At Grand Heritage, Ph 2
MLS Listing ID 20271992
Sold Date 05/01/23
Style Contemporary/Modern
Bedrooms 4
Full Baths 3
HOA Fees $80/qua
HOA Y/N Mandatory
Year Built 2021
Annual Tax Amount $8,101
Lot Size 6,098 Sqft
Acres 0.14
Property Description
BIG PRICE IMPROVEMENT on this AMAZING 2500sf, 4 Bd, 3 Ba, 2 Liv, 1 Study home just built in 2021 on corner lot in amenity-rich Grand Heritage PH II. Plan features an open concept, granite adorned kitchen with huge breakfast bar. Generous dining area flows into inviting family room drenched in natural light. Primary bedroom offers bright ensuite with garden tub, walk in shower, dual vanities & large closet. Also downstairs, 2 additional bedrooms are adjacent to full bath & utility room. Big lofted game room, private 4th bedroom, & full bath upstairs. Massive covered back patio & pad perfect for BBQ's under shade of mature trees. Master-Planned community offers a sprawling resort style swimming pool & water activities, loaded fitness center, clubhouse, stocked fishing pond, children's playground, & nature trails. Zoned for vibrant Community ISD. Short drive to Wylie, Rockwall, & booming Hwy 78. Recent Inspection list is available! Previous buyer lost employment at last minute. MUST SEE!
Location
State TX
County Collin
Community Club House, Community Pool, Community Sprinkler, Fishing, Fitness Center, Jogging Path/Bike Path, Park, Playground, Pool, Sidewalks
Direction GPS Address.
Rooms
Dining Room 1
Interior
Interior Features Cable TV Available, Granite Counters, High Speed Internet Available, Kitchen Island, Open Floorplan, Pantry, Walk-In Closet(s)
Heating Central
Cooling Central Air
Flooring Carpet, Ceramic Tile
Appliance Dishwasher, Electric Range, Microwave, Refrigerator
Heat Source Central
Laundry Electric Dryer Hookup, Utility Room, Full Size W/D Area, Washer Hookup
Exterior
Exterior Feature Covered Patio/Porch
Garage Spaces 2.0
Fence Back Yard
Community Features Club House, Community Pool, Community Sprinkler, Fishing, Fitness Center, Jogging Path/Bike Path, Park, Playground, Pool, Sidewalks
Utilities Available City Sewer, Concrete, Curbs, Electricity Connected
Roof Type Shingle
Garage Yes
Building
Lot Description Few Trees, Oak, Sprinkler System
Story Two
Foundation Slab
Structure Type Brick
Schools
Elementary Schools Nesmith
Middle Schools Leland Edge
High Schools Community
School District Community Isd
Others
Ownership Owens
Acceptable Financing Cash, Conventional
Listing Terms Cash, Conventional
Financing Cash
Read Less
Want to know what your home might be worth? Contact us for a FREE valuation!

Our team is ready to help you sell your home for the highest possible price ASAP

©2024 North Texas Real Estate Information Systems.
Bought with Nicole Thomas • Dave Perry Miller Real Estate


