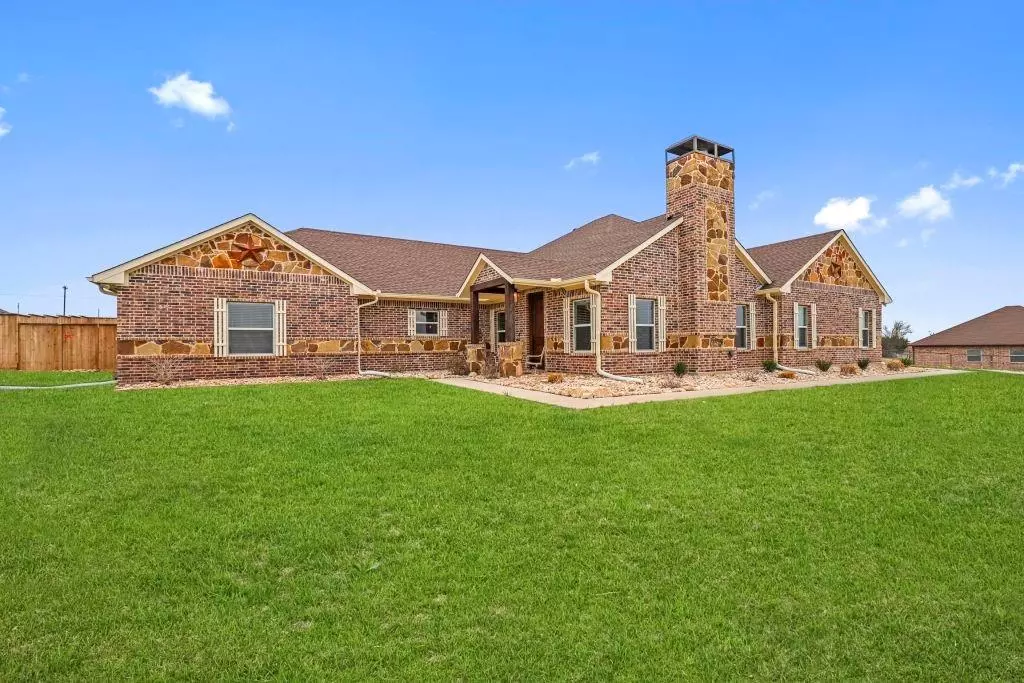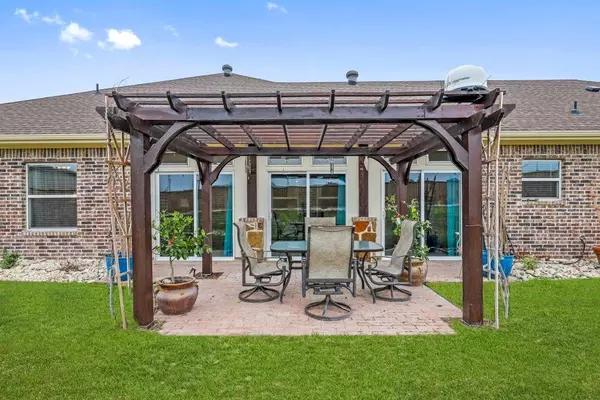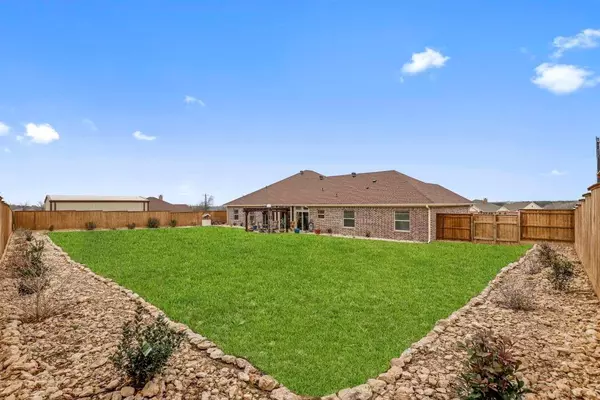$550,000
For more information regarding the value of a property, please contact us for a free consultation.
1032 JUSTIN Drive Springtown, TX 76082
4 Beds
3 Baths
2,951 SqFt
Key Details
Property Type Single Family Home
Sub Type Single Family Residence
Listing Status Sold
Purchase Type For Sale
Square Footage 2,951 sqft
Price per Sqft $186
Subdivision Amber Meadows Ph 3
MLS Listing ID 20282380
Sold Date 04/28/23
Style Ranch,Traditional
Bedrooms 4
Full Baths 2
Half Baths 1
HOA Y/N None
Year Built 2020
Annual Tax Amount $6,563
Lot Size 2.240 Acres
Acres 2.24
Property Description
This lovely newer built country home situated on 2.24 acre is close to shopping, schools, entertainment, med facilities and even the Metroplex. It offers landscaped front and back yards on auto timers, brick patio with pergola, shop, loafing shed, and an enclosed patio. The living areas boast beamed and vaulted ceilings and features a wood burning fireplace perfect for heat or ambiance. The well organized kitchen is equipped with stainless steel appliances, WIFI enabled double oven, granite counters, island, an abundance of solid wood cabinets and walk in pantry. The owner's suite is located opposite of the other bedrooms. Additional approximately 244 sf(not included in living sf) in sunroom that has heat and ac. Floors are luxury vinyl plank. The amenities are too numerous to list. Come see!
Location
State TX
County Parker
Direction #1. Approximately 6 miles SW of Springtown on Farm to Market 51 turn right onto Carter Road and right onto Justin Drive. #2. Approx. 11 miles NE of Weatherford on Farm to Market 51 turn left onto Carter Road and right on Justin
Rooms
Dining Room 2
Interior
Interior Features Decorative Lighting, High Speed Internet Available, Vaulted Ceiling(s)
Heating Central, Heat Pump
Cooling Central Air, Heat Pump
Flooring Vinyl
Fireplaces Number 1
Fireplaces Type Brick, Stone, Wood Burning
Appliance Dishwasher, Disposal, Electric Cooktop, Electric Oven, Electric Water Heater, Microwave, Double Oven, Vented Exhaust Fan, Water Softener
Heat Source Central, Heat Pump
Laundry Electric Dryer Hookup, Utility Room, Washer Hookup
Exterior
Exterior Feature Rain Gutters, Rain Barrel/Cistern(s)
Garage Spaces 2.0
Fence Wood
Utilities Available Community Mailbox, Septic, Well
Roof Type Composition
Garage Yes
Building
Lot Description Acreage, Few Trees, Landscaped, Sprinkler System, Subdivision
Story One
Foundation Slab
Structure Type Brick,Siding,Stone Veneer
Schools
Elementary Schools Crockett
Middle Schools Tison
High Schools Weatherford
School District Weatherford Isd
Others
Restrictions Deed
Ownership MALLORY, RONALD P & GLORIA M
Acceptable Financing Cash, Conventional, FHA, VA Loan
Listing Terms Cash, Conventional, FHA, VA Loan
Financing Cash
Read Less
Want to know what your home might be worth? Contact us for a FREE valuation!

Our team is ready to help you sell your home for the highest possible price ASAP

©2025 North Texas Real Estate Information Systems.
Bought with Kari Newton • Parker Properties Real Estate





