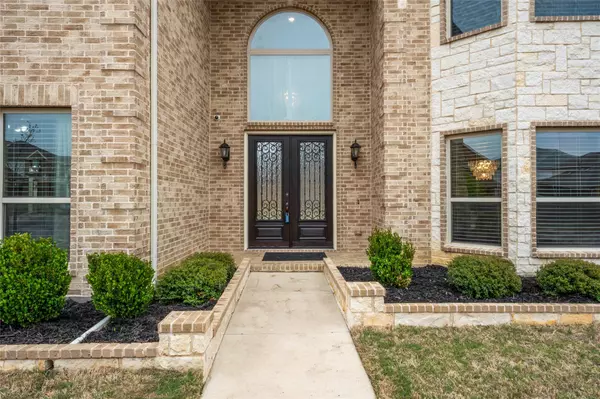$635,000
For more information regarding the value of a property, please contact us for a free consultation.
7112 Playa Norte Drive Grand Prairie, TX 75054
5 Beds
4 Baths
4,214 SqFt
Key Details
Property Type Single Family Home
Sub Type Single Family Residence
Listing Status Sold
Purchase Type For Sale
Square Footage 4,214 sqft
Price per Sqft $150
Subdivision La Jolla Ph 1
MLS Listing ID 20285579
Sold Date 04/27/23
Style Traditional
Bedrooms 5
Full Baths 4
HOA Fees $50/ann
HOA Y/N Mandatory
Year Built 2018
Annual Tax Amount $14,227
Lot Size 8,450 Sqft
Acres 0.194
Property Description
This home is INCREDIBLE! This spacious beauty is nestled on a coveted CORNER LOT, with more SPACE than you'll know what to do with. With GENEROUSLY-sized bedrooms, you'll have plenty of room to stretch out & relax. If entertaining is your thing, this home has you covered. The SEPARATE DINING room provides the perfect backdrop for your dinner parties, while the large GAME ROOM upstairs is the ultimate hangout spot for family game night. Need to get some work done? No problem! The OFFICE provides a quiet & productive space. The primary suite is a true oasis! A spa-like en-suite bathroom & a walk-in closet make getting ready in the morning a breeze. But that's not all! This home is filled with luxurious touches. Just look at these gleaming HARDWOOD floors & gorgeous STAIRCASE! Outside, you'll find a yard that's perfect for outdoor activities & a COVERED PATIO that's ideal for barbecues or relaxing with a cup of coffee. Don't miss your chance to call this gem your own. Come SEE it today!
Location
State TX
County Tarrant
Direction Use GPS. From Hwy 360S. Turn left onto Webb Lynn Rd. Continue on Lynn Creek Pkwy. Turn right on Lake Ridge Pkwy. Turn right on Hanger Lowe Rd. Turn left on Coastal Blvd. Coastal Blvd turns right & becomes Grandway Dr. Turn left toward Grand Colonial St. Turn left on Playa Norte. Home is on the left.
Rooms
Dining Room 2
Interior
Interior Features Built-in Features, Cable TV Available, Decorative Lighting, Eat-in Kitchen, Granite Counters, Kitchen Island, Open Floorplan, Pantry, Walk-In Closet(s)
Heating Central, Fireplace(s), Natural Gas
Cooling Ceiling Fan(s), Central Air, Electric
Flooring Carpet, Ceramic Tile, Wood
Fireplaces Number 1
Fireplaces Type Gas Logs, Living Room
Appliance Dishwasher, Disposal, Electric Oven, Gas Cooktop, Gas Water Heater, Microwave, Double Oven
Heat Source Central, Fireplace(s), Natural Gas
Laundry Utility Room, Full Size W/D Area
Exterior
Exterior Feature Covered Patio/Porch, Rain Gutters
Garage Spaces 3.0
Fence Back Yard, Privacy, Wood
Utilities Available City Sewer, City Water
Roof Type Composition
Garage Yes
Building
Lot Description Corner Lot, Few Trees, Landscaped, Sprinkler System
Story Two
Foundation Slab
Structure Type Brick,Rock/Stone
Schools
Elementary Schools Anna May Daulton
Middle Schools Jones
High Schools Mansfield Lake Ridge
School District Mansfield Isd
Others
Ownership Joel and Kelli Overway
Acceptable Financing Cash, Conventional, FHA, VA Loan
Listing Terms Cash, Conventional, FHA, VA Loan
Financing Conventional
Special Listing Condition Aerial Photo, Survey Available
Read Less
Want to know what your home might be worth? Contact us for a FREE valuation!

Our team is ready to help you sell your home for the highest possible price ASAP

©2025 North Texas Real Estate Information Systems.
Bought with Vernon Francis • VFJ Real Estate LLC





