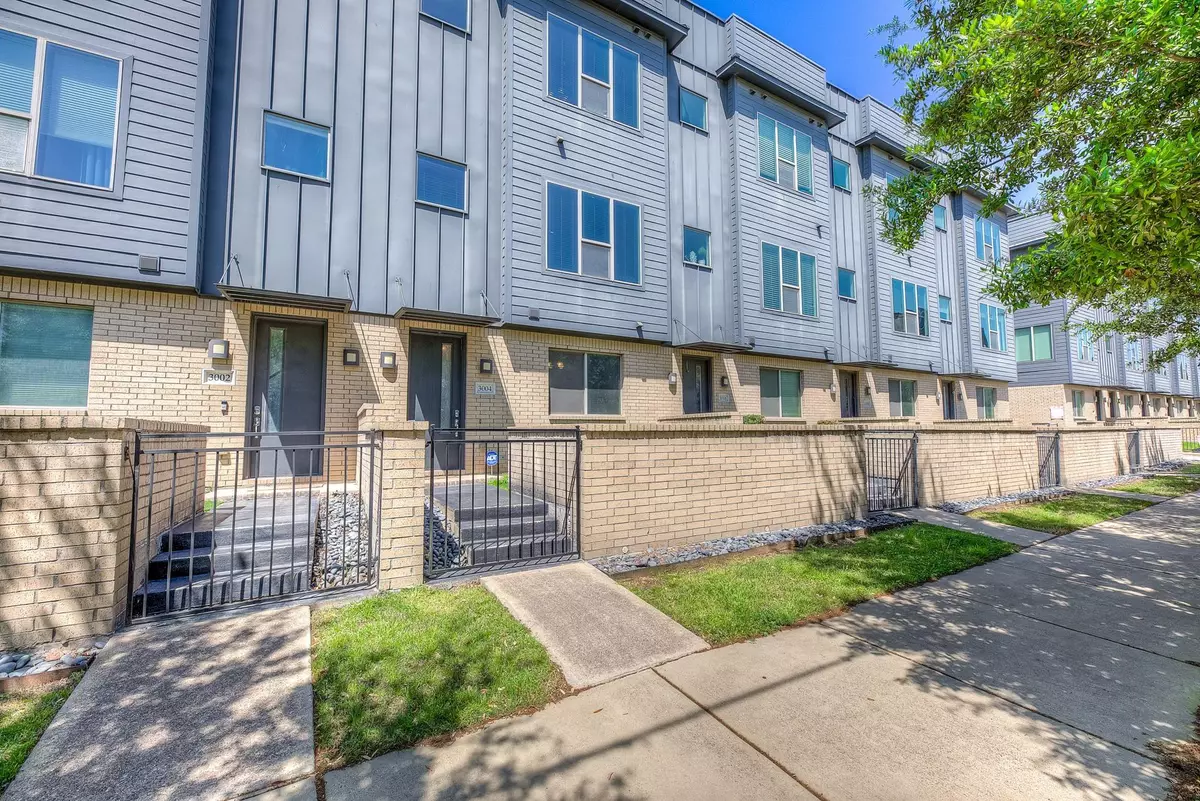$510,000
For more information regarding the value of a property, please contact us for a free consultation.
3004 Zenia Drive Dallas, TX 75204
3 Beds
3 Baths
1,909 SqFt
Key Details
Property Type Townhouse
Sub Type Townhouse
Listing Status Sold
Purchase Type For Sale
Square Footage 1,909 sqft
Price per Sqft $267
Subdivision Flora Street Twnhms 01
MLS Listing ID 20293063
Sold Date 04/25/23
Style Contemporary/Modern
Bedrooms 3
Full Baths 2
Half Baths 1
HOA Fees $130/qua
HOA Y/N Mandatory
Year Built 2012
Annual Tax Amount $10,789
Lot Size 1,306 Sqft
Acres 0.03
Property Description
Gorgeous 3 story modern townhome! Prime location within minutes of Uptown, Lower Greenville and Deep Ellum – ideal for walkable urban lifestyle! Incredible view of the Dallas Skyline from the expansive private rooftop! Spacious open concept layout boasting abundant natural light w beautiful hand-scraped hardwood flooring throughout! Stunning chef's kitchen features eat-in island, granite countertops, custom solid wood glass insert cabinets, stainless steel appliances and walk-in pantry! This is one of the only 3 bedroom units w ensuite bedroom on 1st floor! On third floor you will find private owner suite w oversized walk-in closet, 3rd bedroom and laundry (exactly where you need it)! Private brick-fenced, iron gated entry (w grass for pet). 2 car garage. Low monthly HOA!
Location
State TX
County Dallas
Direction DNT S. Slightly left onto Harry Hines Blvd. Left to turn left onto Moody St. R onto N Pearl St. Left onto Woodall Rodgers Fwy. Right onto N Central Expy. Left toward N Central Expy. Right to turn slightly left onto N Central Expy. Right onto Clamath Dr. Right at the 1st cross street onto Zenia Dr
Rooms
Dining Room 1
Interior
Interior Features Built-in Features, Cable TV Available, Decorative Lighting, Double Vanity, Flat Screen Wiring, Granite Counters, High Speed Internet Available, Kitchen Island, Multiple Staircases, Pantry, Walk-In Closet(s)
Heating Central
Cooling Ceiling Fan(s), Central Air
Flooring Carpet, Ceramic Tile, Hardwood
Appliance Built-in Gas Range, Dishwasher, Disposal, Electric Oven, Microwave, Vented Exhaust Fan
Heat Source Central
Laundry In Hall, Full Size W/D Area, Washer Hookup
Exterior
Exterior Feature Awning(s), Rain Gutters, Lighting, Outdoor Living Center, Private Entrance
Garage Spaces 2.0
Fence Brick, Front Yard, Gate, Partial, Wrought Iron
Utilities Available Cable Available, Electricity Available, Electricity Connected, Phone Available
Roof Type Concrete,Flat
Garage Yes
Building
Lot Description Few Trees, No Backyard Grass
Story Three Or More
Foundation Slab
Structure Type Brick,Siding
Schools
Elementary Schools Ray
Middle Schools Spence
High Schools North Dallas
School District Dallas Isd
Others
Ownership of record
Acceptable Financing Cash, Conventional, FHA, VA Loan
Listing Terms Cash, Conventional, FHA, VA Loan
Financing Cash
Read Less
Want to know what your home might be worth? Contact us for a FREE valuation!

Our team is ready to help you sell your home for the highest possible price ASAP

©2025 North Texas Real Estate Information Systems.
Bought with Ana Cecilia Solis-De Los Rios • Compass RE Texas, LLC

