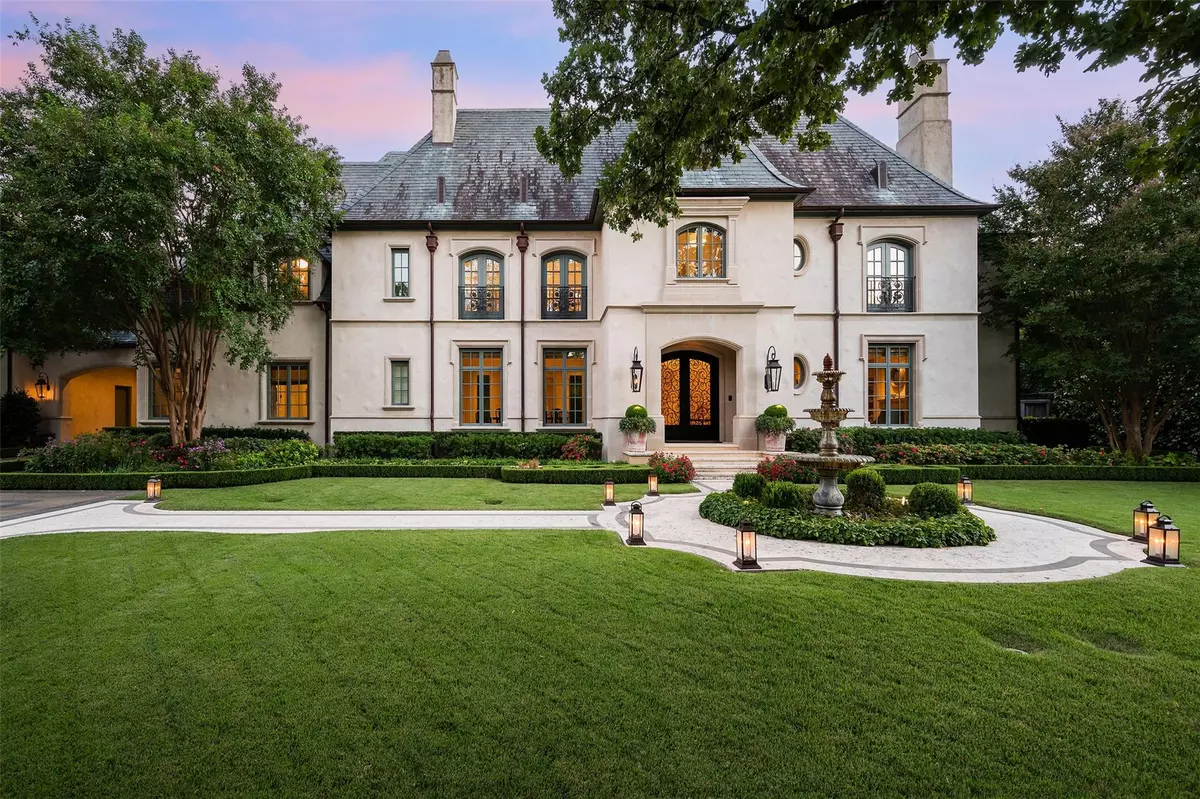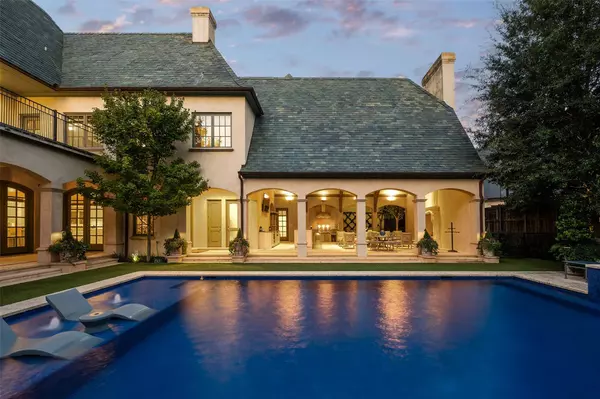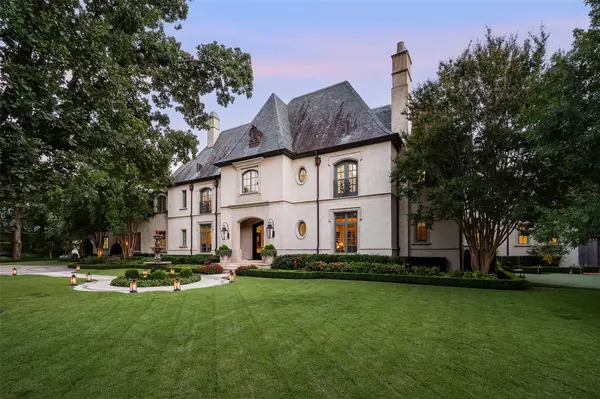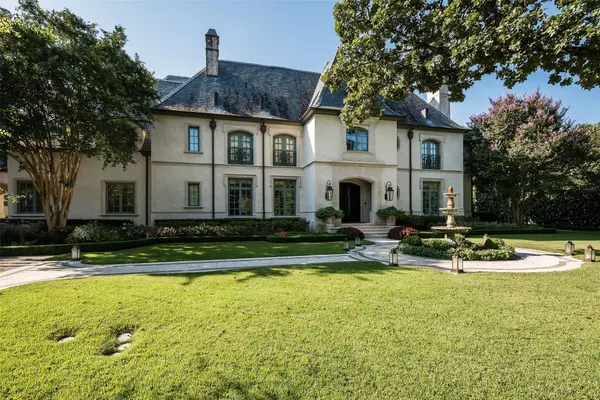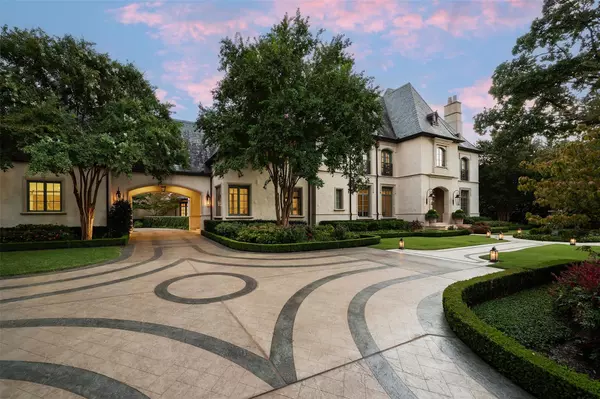$12,500,000
For more information regarding the value of a property, please contact us for a free consultation.
5330 Park Lane Dallas, TX 75220
7 Beds
11 Baths
13,692 SqFt
Key Details
Property Type Single Family Home
Sub Type Single Family Residence
Listing Status Sold
Purchase Type For Sale
Square Footage 13,692 sqft
Price per Sqft $912
Subdivision Ella Rose Thatcher
MLS Listing ID 20258267
Sold Date 04/21/23
Style French
Bedrooms 7
Full Baths 7
Half Baths 4
HOA Y/N None
Year Built 2007
Lot Size 1.096 Acres
Acres 1.096
Lot Dimensions 195 X 245
Property Description
Nestled on a 1.096 acre lot, with over 13,000sf under roof, 6 car garage & large backyard; this classic country French Estate encompasses it all. A grand foyer, soaring staircase, and spacious formals. Beautiful archways lead to a gracious family room with beams, fireplace, bar, wine cellar, and open kitchen living. Oversized downstairs primary suite that includes two walk-in closets, sitting area, and separate vanities. Additional five bedrooms upstairs, all ensuite, plus a game room. Enjoy entertaining with exceptional indoor-outdoor flow, covered porch, outdoor kitchen living, and pool.
Location
State TX
County Dallas
Direction From Northwest Highway, north on Preston, west on Park Lane.
Rooms
Dining Room 3
Interior
Interior Features Built-in Features, Cable TV Available, Central Vacuum, Chandelier, Decorative Lighting, Eat-in Kitchen, Flat Screen Wiring, High Speed Internet Available, Kitchen Island, Multiple Staircases, Pantry, Sound System Wiring, Walk-In Closet(s), Wet Bar
Heating Central, Natural Gas
Cooling Central Air, Electric, Other
Flooring Carpet, Ceramic Tile, Stone, Wood
Fireplaces Number 5
Fireplaces Type Dining Room, Family Room, Gas Logs, Gas Starter, Library, Living Room, Masonry, Master Bedroom, Outside, Stone, Wood Burning
Appliance Built-in Gas Range, Built-in Refrigerator, Dishwasher, Disposal, Gas Cooktop, Gas Oven, Ice Maker, Microwave, Convection Oven, Double Oven, Plumbed For Gas in Kitchen, Trash Compactor, Vented Exhaust Fan, Warming Drawer
Heat Source Central, Natural Gas
Exterior
Exterior Feature Attached Grill, Awning(s), Balcony, Covered Patio/Porch, Outdoor Grill, Outdoor Kitchen, Outdoor Living Center
Garage Spaces 6.0
Fence Wood
Pool In Ground
Utilities Available City Sewer, City Water
Roof Type Slate,Tile
Garage Yes
Private Pool 1
Building
Lot Description Acreage, Corner Lot, Landscaped, Lrg. Backyard Grass, Many Trees, Sprinkler System
Story Two
Foundation Pillar/Post/Pier
Structure Type Stucco
Schools
Elementary Schools Pershing
Middle Schools Benjamin Franklin
High Schools Hillcrest
School District Dallas Isd
Others
Restrictions No Known Restriction(s)
Ownership See agent
Acceptable Financing Cash, Conventional
Listing Terms Cash, Conventional
Financing Cash
Read Less
Want to know what your home might be worth? Contact us for a FREE valuation!

Our team is ready to help you sell your home for the highest possible price ASAP

©2025 North Texas Real Estate Information Systems.
Bought with Lucinda Buford • Allie Beth Allman & Assoc.

